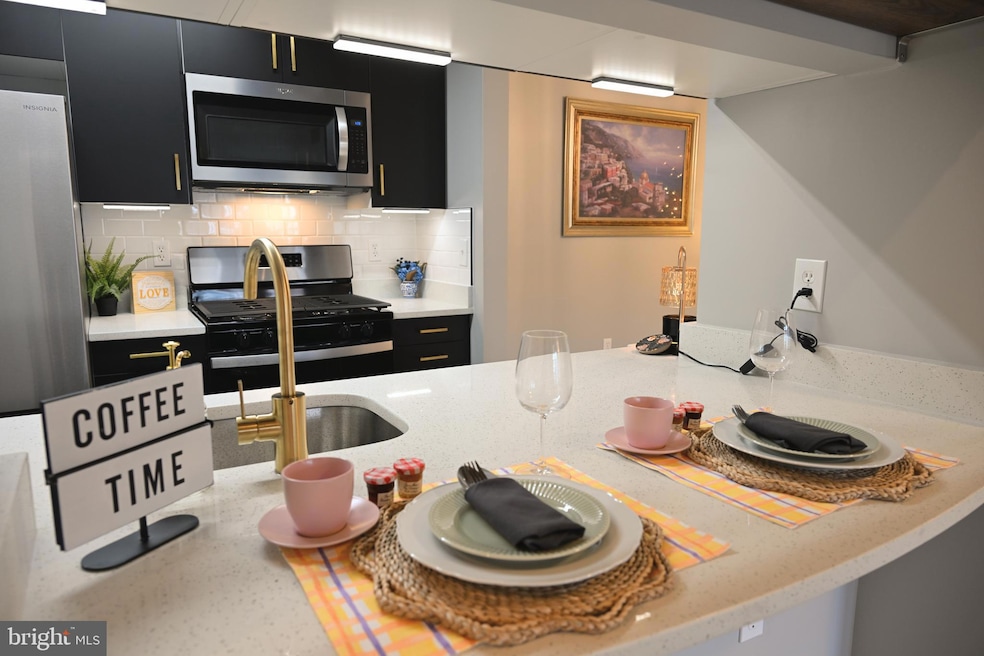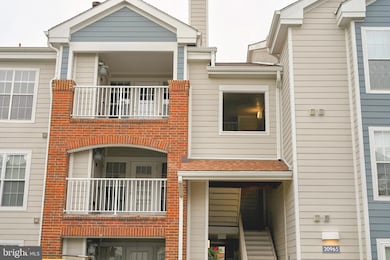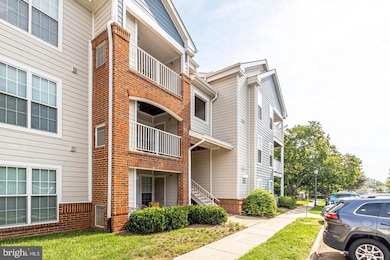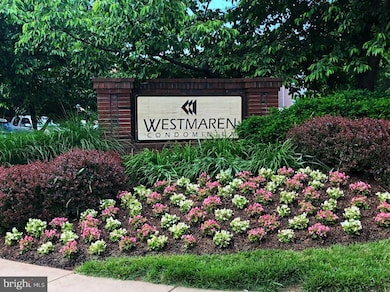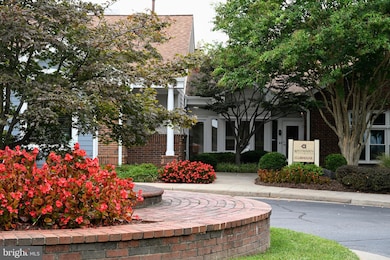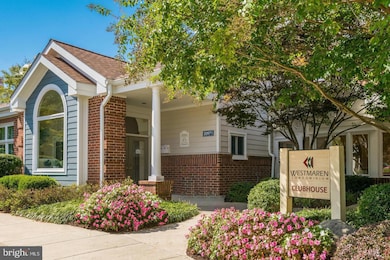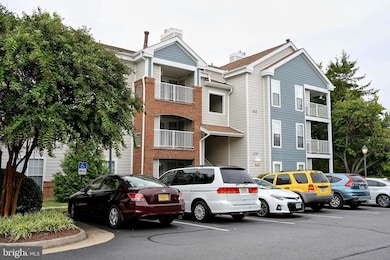20965 Timber Ridge Terrace Unit 304 Ashburn, VA 20147
Estimated payment $2,072/month
Highlights
- Fitness Center
- Penthouse
- Clubhouse
- Sanders Corner Elementary School Rated A-
- Open Floorplan
- Vaulted Ceiling
About This Home
Beautifully renovated unit with modern kitchen design and nestled inside the sought-after Westmaren Community of Ashburn Farm in a prime location just 3.5 miles to Ashburn Silver line metro, quick access to Dulles airport and the many, many shops and restaurants. **** Over 30K of upgrades**Open floor plan with soaring ceilings flooded with natural light. Living room with vaulted ceiling has a new ceiling fan and wood-burning fireplace with mantel **Separate dining area**French doors lead to a lovely private balcony with convenient storage closet** Fully renovated, brand new kitchen with gas cooking, new cabinets, new stainless-steel appliances, granite countertop, flooring, light fixtures ** A large bedroom offers a generous walk-in closet with access to a huge attic for extra storage space. Spacious bathrooms have a new vanity, mirror, lights, in-unit stackable washer/dryer, **Neutral paint**HVAC replaced 2017**
It is a fantastic and pet friendly community with low condo fee and FHA/VA approved. Enjoy a wealth of amenities, including a clubhouse with a gym, a swimming pool, tennis and pickleball courts, ball fields, playgrounds, many biking and walking trails, EV fast charging stations. Plus there is easy access to the Washington & Old Dominion Trail***A commuter’s dream! ***Plenty of parking***Perfect for first-time home buyers.
Listing Agent
(571) 214-7647 olentyr@msn.com Olentyr Realty & Property Management, LLC License #0225061331 Listed on: 11/06/2025
Property Details
Home Type
- Condominium
Est. Annual Taxes
- $2,199
Year Built
- Built in 1991 | Remodeled in 2025
Lot Details
- Property is in excellent condition
HOA Fees
Home Design
- Penthouse
- Entry on the 3rd floor
- Brick Exterior Construction
- Vinyl Siding
Interior Spaces
- 735 Sq Ft Home
- Property has 1 Level
- Open Floorplan
- Vaulted Ceiling
- Ceiling Fan
- 1 Fireplace
- Window Treatments
- Combination Dining and Living Room
- Attic
Kitchen
- Gas Oven or Range
- Built-In Microwave
- Dishwasher
- Stainless Steel Appliances
- Upgraded Countertops
- Disposal
Flooring
- Carpet
- Luxury Vinyl Tile
Bedrooms and Bathrooms
- 1 Main Level Bedroom
- Walk-In Closet
- 1 Full Bathroom
Laundry
- Laundry in unit
- Stacked Electric Washer and Dryer
Parking
- Parking Lot
- Unassigned Parking
Schools
- Sanders Corner Elementary School
- Trailside Middle School
- Stone Bridge High School
Utilities
- Forced Air Heating and Cooling System
- Vented Exhaust Fan
- Programmable Thermostat
- Natural Gas Water Heater
Listing and Financial Details
- Assessor Parcel Number 117391602024
Community Details
Overview
- Association fees include common area maintenance, custodial services maintenance, insurance, lawn maintenance, management, pool(s), recreation facility, reserve funds, road maintenance, sewer, snow removal, trash
- $150 Other One-Time Fees
- Low-Rise Condominium
- Ashburn Farm Community
- Westmaren Subdivision
Amenities
- Picnic Area
- Common Area
- Clubhouse
- Party Room
- Recreation Room
Recreation
- Tennis Courts
- Community Basketball Court
- Community Playground
- Fitness Center
- Community Pool
- Jogging Path
- Bike Trail
Pet Policy
- Pets Allowed
Map
Home Values in the Area
Average Home Value in this Area
Tax History
| Year | Tax Paid | Tax Assessment Tax Assessment Total Assessment is a certain percentage of the fair market value that is determined by local assessors to be the total taxable value of land and additions on the property. | Land | Improvement |
|---|---|---|---|---|
| 2025 | $2,171 | $269,700 | $105,000 | $164,700 |
| 2024 | $2,199 | $254,270 | $105,000 | $149,270 |
| 2023 | $2,058 | $235,160 | $105,000 | $130,160 |
| 2022 | $1,949 | $218,980 | $80,000 | $138,980 |
| 2021 | $1,954 | $199,350 | $60,000 | $139,350 |
| 2020 | $1,964 | $189,760 | $60,000 | $129,760 |
| 2019 | $1,934 | $185,080 | $45,000 | $140,080 |
| 2018 | $1,920 | $176,980 | $45,000 | $131,980 |
| 2017 | $1,759 | $156,340 | $45,000 | $111,340 |
| 2016 | $1,765 | $154,130 | $0 | $0 |
| 2015 | $1,783 | $112,080 | $0 | $112,080 |
| 2014 | $1,801 | $120,920 | $0 | $120,920 |
Property History
| Date | Event | Price | List to Sale | Price per Sq Ft | Prior Sale |
|---|---|---|---|---|---|
| 11/06/2025 11/06/25 | For Sale | $289,900 | +61.1% | $394 / Sq Ft | |
| 11/30/2017 11/30/17 | Sold | $180,000 | -4.2% | $244 / Sq Ft | View Prior Sale |
| 10/26/2017 10/26/17 | Pending | -- | -- | -- | |
| 10/16/2017 10/16/17 | Price Changed | $187,900 | -1.1% | $255 / Sq Ft | |
| 09/15/2017 09/15/17 | For Sale | $189,900 | 0.0% | $258 / Sq Ft | |
| 09/10/2012 09/10/12 | Rented | $1,000 | 0.0% | -- | |
| 09/07/2012 09/07/12 | Under Contract | -- | -- | -- | |
| 08/22/2012 08/22/12 | For Rent | $1,000 | -- | -- |
Purchase History
| Date | Type | Sale Price | Title Company |
|---|---|---|---|
| Warranty Deed | $180,000 | Ekko Title | |
| Warranty Deed | $220,000 | -- | |
| Deed | $111,500 | -- |
Mortgage History
| Date | Status | Loan Amount | Loan Type |
|---|---|---|---|
| Open | $174,600 | New Conventional | |
| Previous Owner | $176,000 | New Conventional | |
| Previous Owner | $111,500 | New Conventional |
Source: Bright MLS
MLS Number: VALO2110746
APN: 117-39-1602-024
- 20950 Timber Ridge Terrace Unit 202
- 43501 Postrail Square
- 43485 Plantation Terrace
- 43494 Postrail Square
- 20920 Cedarpost Square Unit 200
- 21111 Deep Furrow Ct
- 43273 Clearnight Terrace
- 20773 Ashburn Station Place
- 20903 Ivymount Terrace
- 43301 Chokeberry Square
- 20857 Ashburn Rd
- 43866 Laburnum Square
- 43669 Hay Rd
- 20900 Hollyberry Ct
- 43800 Stonebridge Dr
- 20653 Southwind Terrace
- 43834 Jenkins Ln
- 43075 Weatherwood Dr
- 43879 Glenhazel Dr
- 43949 Bruceton Mills Cir
- 20979 Timber Ridge Terrace Unit 204
- 21029 Timber Ridge Terrace Unit 302
- 20952 Timber Ridge Terrace Unit 301
- 43506 Postrail Square
- 43441 Postrail Square
- 43183 Glenelder Terrace
- 21178 Hedgerow Terrace
- 21178 Winding Brook Square
- 20691 Southwind Terrace
- 43200 Chokeberry Square
- 20573 Breezyhill Dr
- 43170 Thistledown Terrace
- 21493 Willow Breeze Square
- 43831 Stubble Corner Square
- 20471 Rolling Water Terrace
- 21516 Inman Park Place
- 20401 Trails End Terrace
- 21201 Sundial Ct
- 42963 Tara Ct
- 43176 Lawnsberry Square
