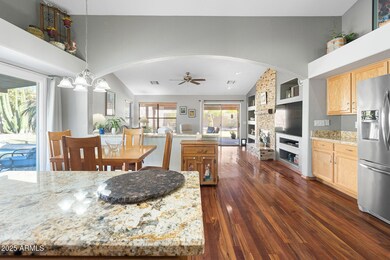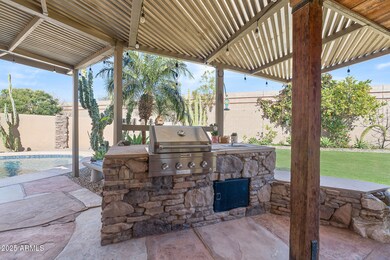
20967 N 99th Ln Peoria, AZ 85382
Highlights
- Play Pool
- RV Gated
- Wood Flooring
- Parkridge Elementary School Rated A-
- Vaulted Ceiling
- Spanish Architecture
About This Home
As of April 2025Welcome home! This stunning North Peoria property, built by Continental Homes, offers the highly sought-after Brady floor plan and over 2,300 square feet of well-designed living space. With 4 spacious bedrooms and 2 beautifully appointed bathrooms, this home is perfect for comfortable living and entertaining. Situated on one of the LARGEST CUL-DE-SAC lots 11,600SF (.26 ACRES) in the desirable Parkridge community, the backyard is truly an entertainer's dream. Enjoy a recently renovated and refinished pool, a large grassy area with immaculate landscaping, an outdoor fire pit, a built-in BBQ/kitchen, and an extended covered patio. The expansive south side yard also features an RV gate and 2 separate storage structures, one with full electricity. Inside, you'll find a spacious kitchen with high-end granite countertops and beautiful Brazilian wood floors throughout the entire home. The 4-bedroom layout offers flexibility, with the option for a den in lieu of the fourth bedroom. For your peace of mind, the home also features major updates, including a new roof, updated AC systems, and a replaced water heater.
Last Agent to Sell the Property
EPIC Home Realty License #SA559044000 Listed on: 02/07/2025
Last Buyer's Agent
Keller Williams Realty Professional Partners License #SA581669000

Home Details
Home Type
- Single Family
Est. Annual Taxes
- $2,161
Year Built
- Built in 1997
Lot Details
- 0.27 Acre Lot
- Cul-De-Sac
- Desert faces the front and back of the property
- Block Wall Fence
- Front and Back Yard Sprinklers
- Sprinklers on Timer
- Grass Covered Lot
HOA Fees
- $17 Monthly HOA Fees
Parking
- 2 Car Garage
- RV Gated
Home Design
- Spanish Architecture
- Roof Updated in 2022
- Wood Frame Construction
- Tile Roof
- Stucco
Interior Spaces
- 2,313 Sq Ft Home
- 1-Story Property
- Vaulted Ceiling
- Ceiling Fan
- Double Pane Windows
- Solar Screens
- Living Room with Fireplace
- Washer and Dryer Hookup
Kitchen
- Eat-In Kitchen
- Electric Cooktop
- Built-In Microwave
- Kitchen Island
- Granite Countertops
Flooring
- Wood
- Carpet
- Tile
Bedrooms and Bathrooms
- 4 Bedrooms
- Primary Bathroom is a Full Bathroom
- 2 Bathrooms
- Dual Vanity Sinks in Primary Bathroom
- Bathtub With Separate Shower Stall
Pool
- Pool Updated in 2024
- Play Pool
Outdoor Features
- Patio
Schools
- Parkridge Elementary
- Sunrise Mountain High School
Utilities
- Cooling System Updated in 2022
- Central Air
- Heating System Uses Natural Gas
- High Speed Internet
Listing and Financial Details
- Tax Lot 352
- Assessor Parcel Number 200-14-635
Community Details
Overview
- Association fees include ground maintenance
- Aam Association, Phone Number (602) 957-9191
- Built by Continential
- Parkridge 2 Subdivision, Brady Floorplan
Recreation
- Community Playground
- Bike Trail
Ownership History
Purchase Details
Home Financials for this Owner
Home Financials are based on the most recent Mortgage that was taken out on this home.Purchase Details
Purchase Details
Home Financials for this Owner
Home Financials are based on the most recent Mortgage that was taken out on this home.Purchase Details
Home Financials for this Owner
Home Financials are based on the most recent Mortgage that was taken out on this home.Similar Homes in the area
Home Values in the Area
Average Home Value in this Area
Purchase History
| Date | Type | Sale Price | Title Company |
|---|---|---|---|
| Warranty Deed | $640,000 | Magnus Title Agency | |
| Special Warranty Deed | -- | New Title Company Name | |
| Warranty Deed | $140,684 | First American Title | |
| Warranty Deed | -- | First American Title |
Mortgage History
| Date | Status | Loan Amount | Loan Type |
|---|---|---|---|
| Open | $576,000 | New Conventional | |
| Previous Owner | $108,000 | New Conventional | |
| Previous Owner | $15,000 | Future Advance Clause Open End Mortgage | |
| Previous Owner | $38,500 | Stand Alone Second | |
| Previous Owner | $137,000 | Unknown | |
| Previous Owner | $112,500 | New Conventional |
Property History
| Date | Event | Price | Change | Sq Ft Price |
|---|---|---|---|---|
| 04/01/2025 04/01/25 | Sold | $640,000 | -1.5% | $277 / Sq Ft |
| 02/24/2025 02/24/25 | Price Changed | $650,000 | +0.8% | $281 / Sq Ft |
| 02/14/2025 02/14/25 | Price Changed | $644,995 | 0.0% | $279 / Sq Ft |
| 02/07/2025 02/07/25 | For Sale | $645,000 | +0.8% | $279 / Sq Ft |
| 02/07/2025 02/07/25 | Off Market | $640,000 | -- | -- |
Tax History Compared to Growth
Tax History
| Year | Tax Paid | Tax Assessment Tax Assessment Total Assessment is a certain percentage of the fair market value that is determined by local assessors to be the total taxable value of land and additions on the property. | Land | Improvement |
|---|---|---|---|---|
| 2025 | $2,161 | $27,882 | -- | -- |
| 2024 | $2,186 | $26,554 | -- | -- |
| 2023 | $2,186 | $40,980 | $8,190 | $32,790 |
| 2022 | $2,140 | $31,620 | $6,320 | $25,300 |
| 2021 | $2,287 | $29,080 | $5,810 | $23,270 |
| 2020 | $2,309 | $27,870 | $5,570 | $22,300 |
| 2019 | $2,237 | $25,770 | $5,150 | $20,620 |
| 2018 | $2,142 | $24,950 | $4,990 | $19,960 |
| 2017 | $2,147 | $23,260 | $4,650 | $18,610 |
| 2016 | $2,124 | $22,260 | $4,450 | $17,810 |
| 2015 | $1,983 | $21,580 | $4,310 | $17,270 |
Agents Affiliated with this Home
-
Dustin R. Reed

Seller's Agent in 2025
Dustin R. Reed
EPIC Home Realty
(602) 690-9805
13 in this area
72 Total Sales
-
Gloria Williams

Buyer's Agent in 2025
Gloria Williams
Keller Williams Realty Professional Partners
(623) 229-3448
4 in this area
62 Total Sales
Map
Source: Arizona Regional Multiple Listing Service (ARMLS)
MLS Number: 6805619
APN: 200-14-635
- 10001 W Potter Dr
- 9842 W Burnett Rd
- 20640 N 100th Ln
- 9948 W Runion Dr
- 9852 W Salter Dr
- 20961 N 96th Dr
- 21280 N 96th Ave
- 9632 W Runion Dr
- 9818 W Pontiac Dr
- 9541 W Frank Ave
- 9574 W Quail Ave
- 20424 N 96th Ln
- 10344 W Burnett Rd
- 9814 W Menadota Dr
- 21978 N 100th Ave
- 21479 N 104th Dr
- 10347 W Mohawk Ln
- 19930 N 98th Ave
- 20042 N Palo Verde Dr
- 10411 W Potter Dr






