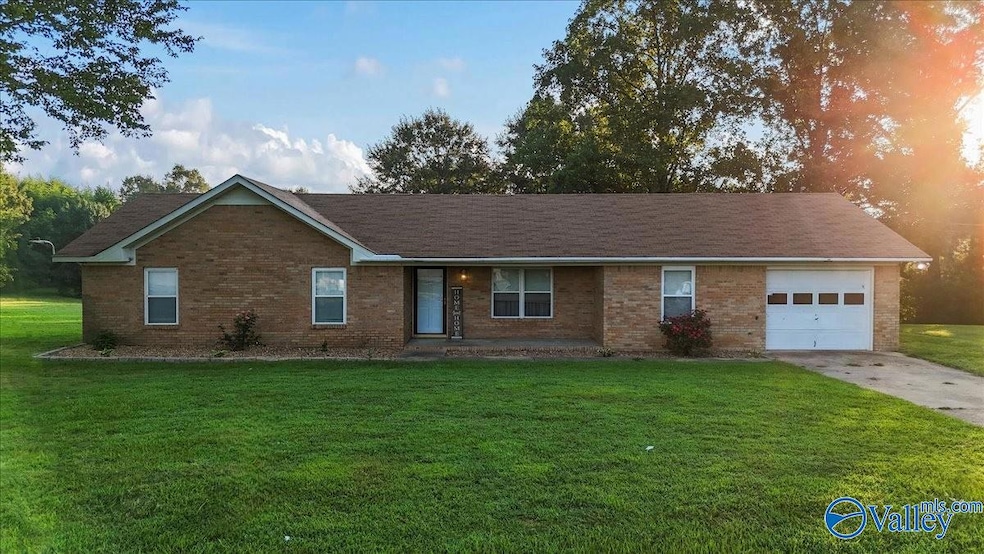2097 Needmore Rd Albertville, AL 35950
Estimated payment $1,287/month
Highlights
- Sun or Florida Room
- No HOA
- Living Room
- Robert D. Sloman Primary School Rated A-
- Front Porch
- Laundry Room
About This Home
This well-maintained brick rancher offers almost 2,000 square feet of comfortable living space on a peaceful 3.10-acre lot just outside Albertville city limits. Step inside and you'll find spacious living areas with knockdown ceilings throughout, a cozy sunroom perfect for morning coffee or evening reads, a one-car garage, durable finishes, and classic charm throughout. While this home is move-in ready, it is full of potential and waiting for your personal touch! The expansive backyard is perfect for creating your outdoor oasis—whether it’s a garden, a pool, a fire pit area, or an entertaining space. Set up a showing today and envision making this home yours!
Home Details
Home Type
- Single Family
Est. Annual Taxes
- $239
Year Built
- Built in 1984
Parking
- 1 Car Garage
Home Design
- Brick Exterior Construction
- Slab Foundation
- Vinyl Siding
Interior Spaces
- 1,900 Sq Ft Home
- Property has 1 Level
- Living Room
- Sun or Florida Room
- Laundry Room
Bedrooms and Bathrooms
- 3 Bedrooms
- 2 Full Bathrooms
Schools
- Douglas Elementary School
- Douglas High School
Utilities
- Central Heating and Cooling System
- Septic Tank
Additional Features
- Front Porch
- 3.1 Acre Lot
Community Details
- No Home Owners Association
- Metes And Bounds Subdivision
Listing and Financial Details
- Assessor Parcel Number 1909310000013.002
Map
Home Values in the Area
Average Home Value in this Area
Tax History
| Year | Tax Paid | Tax Assessment Tax Assessment Total Assessment is a certain percentage of the fair market value that is determined by local assessors to be the total taxable value of land and additions on the property. | Land | Improvement |
|---|---|---|---|---|
| 2024 | $239 | $6,380 | $0 | $0 |
| 2023 | $239 | $6,080 | $6,080 | $0 |
| 2022 | $228 | $6,080 | $0 | $0 |
| 2021 | $228 | $6,080 | $0 | $0 |
| 2020 | $209 | $5,580 | $0 | $0 |
| 2017 | $864 | $23,040 | $0 | $0 |
| 2015 | -- | $21,420 | $0 | $0 |
| 2014 | -- | $21,420 | $0 | $0 |
Property History
| Date | Event | Price | Change | Sq Ft Price |
|---|---|---|---|---|
| 09/01/2025 09/01/25 | Price Changed | $239,999 | -2.0% | $126 / Sq Ft |
| 07/30/2025 07/30/25 | For Sale | $245,000 | +44.2% | $129 / Sq Ft |
| 02/10/2021 02/10/21 | Off Market | $169,850 | -- | -- |
| 11/10/2020 11/10/20 | Sold | $169,850 | +3.0% | $102 / Sq Ft |
| 09/17/2020 09/17/20 | Pending | -- | -- | -- |
| 09/15/2020 09/15/20 | For Sale | $164,900 | +53.4% | $99 / Sq Ft |
| 08/04/2019 08/04/19 | Off Market | $107,500 | -- | -- |
| 05/03/2019 05/03/19 | Sold | $107,500 | -2.2% | $64 / Sq Ft |
| 04/09/2019 04/09/19 | Pending | -- | -- | -- |
| 03/04/2019 03/04/19 | For Sale | $109,900 | -- | $66 / Sq Ft |
Purchase History
| Date | Type | Sale Price | Title Company |
|---|---|---|---|
| Deed | $245,000 | None Listed On Document | |
| Deed | $245,000 | None Listed On Document | |
| Warranty Deed | $10,000 | None Listed On Document | |
| Warranty Deed | $170,000 | None Listed On Document | |
| Warranty Deed | $170,000 | None Listed On Document | |
| Warranty Deed | $107,500 | None Available | |
| Warranty Deed | $35,000 | None Available |
Mortgage History
| Date | Status | Loan Amount | Loan Type |
|---|---|---|---|
| Open | $197,250 | Credit Line Revolving | |
| Previous Owner | $90,000 | Credit Line Revolving | |
| Previous Owner | $203,670 | Credit Line Revolving | |
| Previous Owner | $105,552 | FHA |
Source: ValleyMLS.com
MLS Number: 21895448
APN: 190931-0-000-013000
- 0.75 ac Needmore Rd
- 1.52 ac Needmore Rd
- 1125 White Oak Rd
- 4718 Oneonta Cut-Off Rd
- 823 Coal Mine Rd
- 1246 Whitesville Dr
- 3125 Alabama Highway 168
- 224 Dunn Dr
- 4082 Oneonta Cut-Off Rd
- 7155 Summerville Rd
- 3054 Whitesville Rd
- 227 Horton Cut-Off Rd
- 226 Brock Rd
- 2072 Horton Rd
- 115 Kight Cir
- 3871 Walnut St
- 325 Ohara Dr
- 323 Ohara Dr
- 0 Brown Rd Unit LotWP008 24698232
- 10 Acres Brown Rd
- 1105 Head St
- 1266 N Main St
- 2692 U S 431
- 109 Tanna Hill St
- 4812 Lloyd St
- 5522 Cedar Mill Dr
- 7036 Val Monte Dr
- 2300 Deerman St
- 2500 Deerman St
- 1329 Carlisle Ave
- 1316 Carlisle Ave
- 2699 #204 Paddle Wheel Dr Unit 204
- 2699 Paddle Wheel Dr Unit 304
- 2699 - 101 Paddle Wheel Dr Unit 101
- 317 4th St SE
- 104 1st Ave NE
- 44 8th St NW
- 110 8th St NW
- 1536 New Friendship Rd
- 403-409 S 6th St







