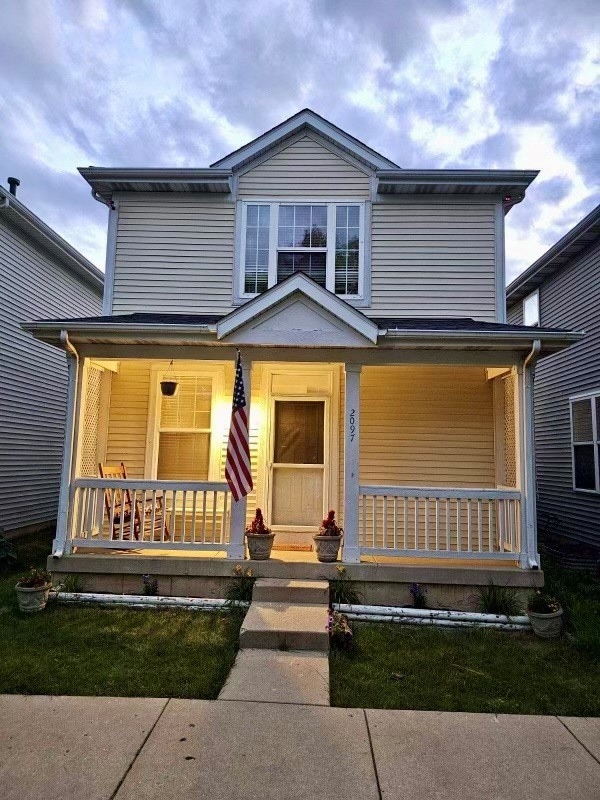
2097 Union Mill Dr Unit 1 Aurora, IL 60503
Far Southeast NeighborhoodHighlights
- 2 Car Detached Garage
- Central Air
- Ceiling Fan
- Homestead Elementary School Rated A-
- Humidifier
About This Home
As of July 2024Attention DIY enthusiasts and investors! This charming 3 bedroom fixer-upper is just waiting for your creative touch. With a little TLC, this home has the potential to become a perfect starter family home. Take advantage of this amazing opportunity to add value and personalize this property to your liking. Newer roof, furnace and AC
Last Agent to Sell the Property
Wheatland Realty License #471001791 Listed on: 06/07/2024
Home Details
Home Type
- Single Family
Est. Annual Taxes
- $5,433
Year Built
- Built in 2003
Lot Details
- 3,049 Sq Ft Lot
- Lot Dimensions are 28x106
HOA Fees
- $40 Monthly HOA Fees
Parking
- 2 Car Detached Garage
- Garage Transmitter
- Garage Door Opener
- Parking Space is Owned
Home Design
- Asphalt Roof
- Aluminum Siding
- Concrete Perimeter Foundation
Interior Spaces
- 1,680 Sq Ft Home
- 2-Story Property
- Ceiling Fan
Kitchen
- Range
- Microwave
- Dishwasher
- Disposal
Bedrooms and Bathrooms
- 3 Bedrooms
- 3 Potential Bedrooms
Laundry
- Dryer
- Washer
Unfinished Basement
- Basement Fills Entire Space Under The House
- Sump Pump
Utilities
- Central Air
- Humidifier
- Heating System Uses Natural Gas
Community Details
- Manager Association, Phone Number (630) 985-2500
- Country Walk Subdivision
- Property managed by MC Property Management
Ownership History
Purchase Details
Purchase Details
Home Financials for this Owner
Home Financials are based on the most recent Mortgage that was taken out on this home.Purchase Details
Home Financials for this Owner
Home Financials are based on the most recent Mortgage that was taken out on this home.Purchase Details
Home Financials for this Owner
Home Financials are based on the most recent Mortgage that was taken out on this home.Similar Homes in Aurora, IL
Home Values in the Area
Average Home Value in this Area
Purchase History
| Date | Type | Sale Price | Title Company |
|---|---|---|---|
| Quit Claim Deed | -- | None Listed On Document | |
| Warranty Deed | $265,000 | Carrington Title Partners | |
| Warranty Deed | $155,000 | Fidelity National Title | |
| Warranty Deed | $171,500 | Chicago Title Insurance Co |
Mortgage History
| Date | Status | Loan Amount | Loan Type |
|---|---|---|---|
| Previous Owner | $238,500 | New Conventional | |
| Previous Owner | $40,000 | Stand Alone Second | |
| Previous Owner | $147,267 | FHA | |
| Previous Owner | $116,578 | New Conventional | |
| Previous Owner | $47,400 | Stand Alone Second | |
| Previous Owner | $136,800 | Purchase Money Mortgage |
Property History
| Date | Event | Price | Change | Sq Ft Price |
|---|---|---|---|---|
| 07/26/2024 07/26/24 | Sold | $265,000 | -3.6% | $158 / Sq Ft |
| 06/16/2024 06/16/24 | Pending | -- | -- | -- |
| 06/06/2024 06/06/24 | For Sale | $275,000 | +77.4% | $164 / Sq Ft |
| 05/05/2015 05/05/15 | Sold | $155,000 | 0.0% | $92 / Sq Ft |
| 03/25/2015 03/25/15 | Pending | -- | -- | -- |
| 03/22/2015 03/22/15 | Off Market | $155,000 | -- | -- |
| 03/18/2015 03/18/15 | For Sale | $163,000 | -- | $97 / Sq Ft |
Tax History Compared to Growth
Tax History
| Year | Tax Paid | Tax Assessment Tax Assessment Total Assessment is a certain percentage of the fair market value that is determined by local assessors to be the total taxable value of land and additions on the property. | Land | Improvement |
|---|---|---|---|---|
| 2023 | $6,690 | $74,872 | $20,547 | $54,325 |
| 2022 | $6,375 | $60,590 | $19,437 | $41,153 |
| 2021 | $5,386 | $57,704 | $18,511 | $39,193 |
| 2020 | $5,152 | $56,790 | $18,218 | $38,572 |
| 2019 | $5,371 | $55,190 | $17,705 | $37,485 |
| 2018 | $4,633 | $46,985 | $17,315 | $29,670 |
| 2017 | $4,583 | $45,772 | $16,868 | $28,904 |
| 2016 | $4,533 | $44,787 | $16,505 | $28,282 |
| 2015 | $4,224 | $43,064 | $15,870 | $27,194 |
| 2014 | $4,224 | $38,930 | $15,870 | $23,060 |
| 2013 | $4,224 | $38,930 | $15,870 | $23,060 |
Agents Affiliated with this Home
-
Nicole Tudisco

Seller's Agent in 2024
Nicole Tudisco
Wheatland Realty
(630) 973-8932
37 in this area
250 Total Sales
-
Allison Rimbo

Seller Co-Listing Agent in 2024
Allison Rimbo
Wheatland Realty
(815) 509-4355
22 in this area
112 Total Sales
-
Timothy Good

Buyer's Agent in 2024
Timothy Good
Keller Williams Preferred Rlty
(708) 770-9455
2 in this area
196 Total Sales
-
Faye Amaya

Seller's Agent in 2015
Faye Amaya
Charles Rutenberg Realty
(815) 715-1774
1 in this area
29 Total Sales
-
Michelle Georgiou

Buyer's Agent in 2015
Michelle Georgiou
john greene Realtor
(630) 728-9139
31 Total Sales
Map
Source: Midwest Real Estate Data (MRED)
MLS Number: 12073644
APN: 07-01-05-115-016
- 2124 Grayhawk Dr
- 2134 Middlebury Dr Unit 1
- 1916 Middlebury Dr Unit 1916
- 1984 Seaview Dr
- 2723 Northmoor Dr
- 2003 Seaview Dr
- 4417 Monroe Ct
- 1969 Bayfield Dr
- 3077 Azure Cove
- 2836 Hillcrest Cir
- 3018 Coastal Dr
- 2925 Madison Dr
- 2700 Cavalcade Ct
- 2673 Dunrobin Cir
- 2675 Darfler Ct Unit 1
- 10S154 Schoger Dr
- 2967 Madison Dr
- 4015 Chesapeake Ln
- 2735 Hillsboro Blvd Unit 3
- 4039 Sumac Ct
