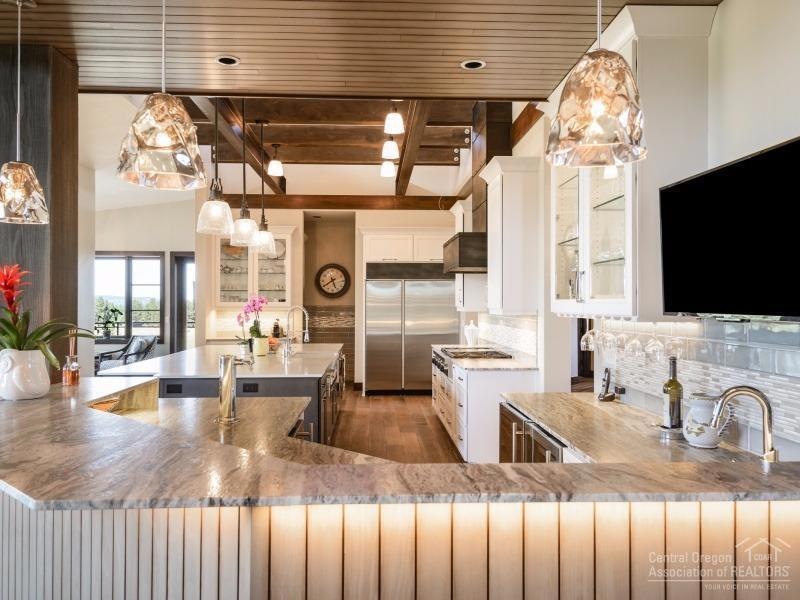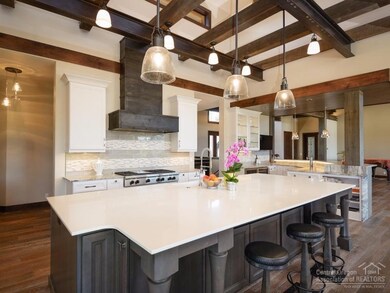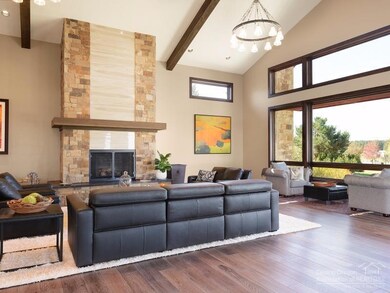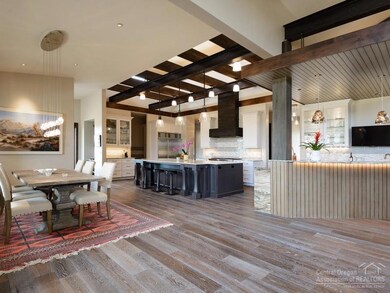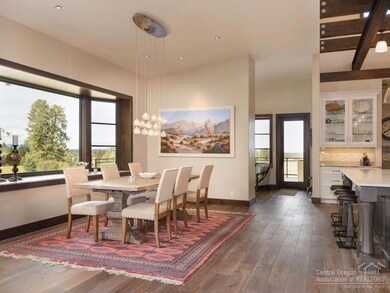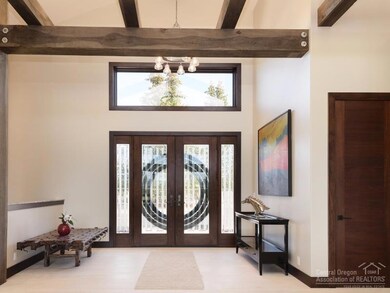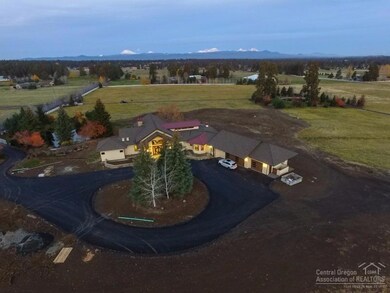
Highlights
- Newly Remodeled
- Two Primary Bedrooms
- Mountain View
- Gated Parking
- 40 Acre Lot
- Fireplace in Primary Bedroom
About This Home
As of December 2021This home is located at 20970 Sholes Rd, Bend, OR 97702 and is currently priced at $3,061,083, approximately $612 per square foot. This property was built in 2016. 20970 Sholes Rd is a home located in Deschutes County with nearby schools including High Desert Middle School and Morning Star Christian School.
Last Agent to Sell the Property
Natalie Vandenborn
Cascade Hasson SIR License #200911121 Listed on: 11/30/2016
Home Details
Home Type
- Single Family
Est. Annual Taxes
- $746
Year Built
- Built in 2016 | Newly Remodeled
Lot Details
- 40 Acre Lot
- Fenced
- Drip System Landscaping
- Property is zoned EFUTRB, EFUTRB
Property Views
- Mountain
- Territorial
Home Design
- Contemporary Architecture
- Northwest Architecture
- Stem Wall Foundation
- Frame Construction
- Composition Roof
- Metal Roof
Interior Spaces
- 5,000 Sq Ft Home
- 1-Story Property
- Ceiling Fan
- Skylights
- Double Pane Windows
- ENERGY STAR Qualified Windows with Low Emissivity
- Tinted Windows
- Bay Window
- Wood Frame Window
- Aluminum Window Frames
- Great Room with Fireplace
- Home Office
- Bonus Room
- Natural lighting in basement
Kitchen
- Eat-In Kitchen
- Breakfast Bar
- Oven
- Range
- Microwave
- Dishwasher
- Kitchen Island
- Solid Surface Countertops
- Disposal
Flooring
- Wood
- Carpet
- Tile
Bedrooms and Bathrooms
- 3 Bedrooms
- Fireplace in Primary Bedroom
- Double Master Bedroom
- Linen Closet
- Walk-In Closet
- 5 Full Bathrooms
- Double Vanity
- Soaking Tub
- Bathtub with Shower
- Bathtub Includes Tile Surround
Laundry
- Laundry Room
- Dryer
- Washer
Parking
- Attached Garage
- Workshop in Garage
- Driveway
- Gated Parking
- Paver Block
Outdoor Features
- Deck
- Patio
- Separate Outdoor Workshop
Schools
- Jewell Elementary School
- High Desert Middle School
- Bend Sr High School
Utilities
- Forced Air Heating and Cooling System
- Space Heater
- Heating System Uses Propane
- Heat Pump System
- Radiant Heating System
- Heating System Uses Steam
- Irrigation Water Rights
- Private Water Source
- Well
- Tankless Water Heater
- Septic Tank
Additional Features
- Smart Irrigation
- 38 Irrigated Acres
Community Details
- No Home Owners Association
- Built by High Timber
- Clab Subdivision
Listing and Financial Details
- Assessor Parcel Number 110418
Ownership History
Purchase Details
Purchase Details
Home Financials for this Owner
Home Financials are based on the most recent Mortgage that was taken out on this home.Purchase Details
Home Financials for this Owner
Home Financials are based on the most recent Mortgage that was taken out on this home.Purchase Details
Home Financials for this Owner
Home Financials are based on the most recent Mortgage that was taken out on this home.Purchase Details
Home Financials for this Owner
Home Financials are based on the most recent Mortgage that was taken out on this home.Similar Homes in Bend, OR
Home Values in the Area
Average Home Value in this Area
Purchase History
| Date | Type | Sale Price | Title Company |
|---|---|---|---|
| Bargain Sale Deed | -- | None Listed On Document | |
| Warranty Deed | $3,800,000 | Amerititle | |
| Quit Claim Deed | -- | Amerititle | |
| Warranty Deed | $3,061,083 | First American Title | |
| Interfamily Deed Transfer | -- | Deschutes County Title Co |
Mortgage History
| Date | Status | Loan Amount | Loan Type |
|---|---|---|---|
| Previous Owner | $1,700,000 | New Conventional | |
| Previous Owner | $1,000,000 | Seller Take Back | |
| Previous Owner | $980,000 | Construction |
Property History
| Date | Event | Price | Change | Sq Ft Price |
|---|---|---|---|---|
| 12/03/2021 12/03/21 | Sold | $3,800,000 | -18.3% | $796 / Sq Ft |
| 10/19/2021 10/19/21 | Pending | -- | -- | -- |
| 05/21/2021 05/21/21 | For Sale | $4,650,000 | +51.9% | $974 / Sq Ft |
| 11/30/2016 11/30/16 | Sold | $3,061,083 | -5.8% | $612 / Sq Ft |
| 11/30/2016 11/30/16 | Pending | -- | -- | -- |
| 11/30/2016 11/30/16 | For Sale | $3,250,000 | -- | $650 / Sq Ft |
Tax History Compared to Growth
Tax History
| Year | Tax Paid | Tax Assessment Tax Assessment Total Assessment is a certain percentage of the fair market value that is determined by local assessors to be the total taxable value of land and additions on the property. | Land | Improvement |
|---|---|---|---|---|
| 2024 | $21,167 | $1,434,000 | -- | -- |
| 2023 | $19,927 | $1,392,760 | $0 | $0 |
| 2022 | $18,382 | $1,313,850 | $0 | $0 |
| 2021 | $18,502 | $1,276,110 | $0 | $0 |
| 2020 | $17,476 | $1,276,110 | $0 | $0 |
| 2019 | $16,989 | $1,239,470 | $0 | $0 |
Agents Affiliated with this Home
-
Gary Everett

Seller's Agent in 2021
Gary Everett
RE/MAX
(541) 480-6130
49 Total Sales
-
Joan Steelhammer
J
Seller Co-Listing Agent in 2021
Joan Steelhammer
RE/MAX
(541) 419-3717
30 Total Sales
-
Beth Melner

Buyer's Agent in 2021
Beth Melner
Stellar Realty Northwest
(541) 508-3148
108 Total Sales
-
Rick Melner

Buyer Co-Listing Agent in 2021
Rick Melner
Stellar Realty Northwest
(541) 678-2169
110 Total Sales
-
N
Seller's Agent in 2016
Natalie Vandenborn
Cascade Hasson SIR
-
Sheryl Ortega

Buyer's Agent in 2016
Sheryl Ortega
Bend Premier Real Estate LLC
(541) 388-7194
81 Total Sales
Map
Source: Oregon Datashare
MLS Number: 201611177
APN: 110418
- 20875 Sholes Rd
- 60660 Tekampe Rd
- 21060 Knott Rd
- 61054 SE Decker Place
- 61050 SE Decker Place
- 60943 SE Apollo Place
- 20728 SE Scout Place
- 20726 SE Scout Place
- 20724 SE Scout Place
- 20722 SE Scout Place
- 20720 SE Scout Place
- 20718 SE Scout Place
- 20716 SE Scout Place
- 20714 SE Scout Place
- 60948 SE Apollo Place
- 60951 SE Apollo Place
- 60854 SE Barstow Place
- 60858 SE Barstow Place
- 60866 SE Barstow Place
- 60861 SE Barstow Place
