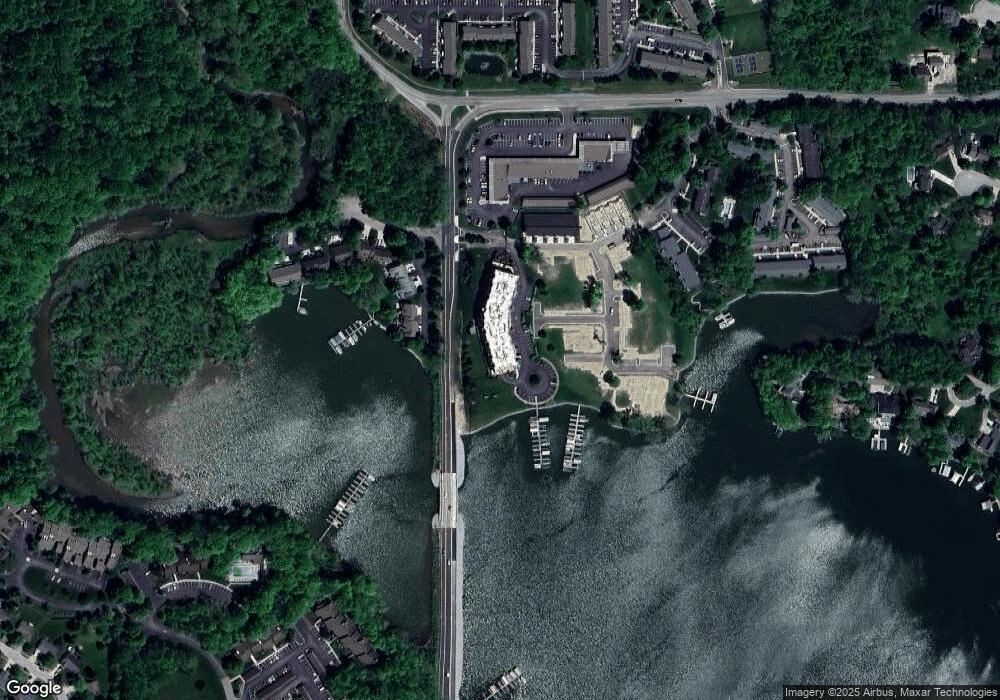20971 Shoreline Ct Unit 301 Noblesville, IN 46062
West Noblesville NeighborhoodEstimated Value: $367,000 - $412,000
2
Beds
2
Baths
1,229
Sq Ft
$316/Sq Ft
Est. Value
About This Home
This home is located at 20971 Shoreline Ct Unit 301, Noblesville, IN 46062 and is currently estimated at $388,158, approximately $315 per square foot. 20971 Shoreline Ct Unit 301 is a home located in Hamilton County with nearby schools including Hinkle Creek Elementary School, Noblesville West Middle School, and Noblesville High School.
Ownership History
Date
Name
Owned For
Owner Type
Purchase Details
Closed on
Jul 26, 2018
Sold by
Burbrink David M and Burbrink Pamwela J
Bought by
Carpenter Jennifer J
Current Estimated Value
Home Financials for this Owner
Home Financials are based on the most recent Mortgage that was taken out on this home.
Original Mortgage
$193,600
Outstanding Balance
$65,697
Interest Rate
4.5%
Mortgage Type
New Conventional
Estimated Equity
$322,461
Purchase Details
Closed on
Jun 12, 2014
Sold by
Catalyst Ht Llc
Bought by
Burbrink David M and Burbrink Pamela J
Home Financials for this Owner
Home Financials are based on the most recent Mortgage that was taken out on this home.
Original Mortgage
$182,000
Interest Rate
5.12%
Mortgage Type
Adjustable Rate Mortgage/ARM
Purchase Details
Closed on
Dec 15, 2009
Sold by
Fifth Third Bank
Bought by
Catalyst Ht Llc
Purchase Details
Closed on
Jul 9, 2009
Sold by
Harbour Town Ventures Ii Llc
Bought by
Fifth Third Bank
Create a Home Valuation Report for This Property
The Home Valuation Report is an in-depth analysis detailing your home's value as well as a comparison with similar homes in the area
Home Values in the Area
Average Home Value in this Area
Purchase History
| Date | Buyer | Sale Price | Title Company |
|---|---|---|---|
| Carpenter Jennifer J | -- | None Available | |
| Burbrink David M | -- | None Available | |
| Catalyst Ht Llc | -- | Ctic | |
| Fifth Third Bank | $6,100,000 | None Available |
Source: Public Records
Mortgage History
| Date | Status | Borrower | Loan Amount |
|---|---|---|---|
| Open | Carpenter Jennifer J | $193,600 | |
| Previous Owner | Burbrink David M | $182,000 |
Source: Public Records
Tax History Compared to Growth
Tax History
| Year | Tax Paid | Tax Assessment Tax Assessment Total Assessment is a certain percentage of the fair market value that is determined by local assessors to be the total taxable value of land and additions on the property. | Land | Improvement |
|---|---|---|---|---|
| 2024 | $3,586 | $308,100 | $78,800 | $229,300 |
| 2023 | $3,586 | $290,700 | $78,800 | $211,900 |
| 2022 | $4,038 | $313,400 | $0 | $313,400 |
| 2021 | $3,648 | $284,600 | $0 | $284,600 |
| 2020 | $3,678 | $278,800 | $0 | $278,800 |
| 2019 | $3,048 | $245,100 | $0 | $245,100 |
| 2018 | $2,953 | $232,400 | $0 | $232,400 |
| 2017 | $5,430 | $223,800 | $0 | $223,800 |
| 2016 | $5,352 | $223,100 | $0 | $223,100 |
| 2014 | $5,434 | $225,500 | $0 | $225,500 |
| 2013 | $5,434 | $217,100 | $0 | $217,100 |
Source: Public Records
Map
Nearby Homes
- 20971 Shoreline Ct Unit 214
- 20971 Shoreline Ct Unit 312
- 5862 Harbourtown Dr
- 5874 Harbourtown Dr
- 107 Knoll Ct Unit A
- 106 Knoll Ct Unit C
- 201 Bluff Cir Unit B
- 108 Knoll Ct Unit A
- 107 Essex Ct
- 102 Knoll Ct Unit D
- Greenfield Plan at Magnolia Ridge - Crossings
- Prestige Plan at Magnolia Ridge - Designer
- Vestry Plan at Magnolia Ridge - Landings
- Wall Street Plan at Magnolia Ridge - Landings
- Palmary Plan at Magnolia Ridge - Designer
- Renown Plan at Magnolia Ridge - Distinctive
- Mystique Plan at Magnolia Ridge - Designer
- Hilltop Plan at Magnolia Ridge - Crossings
- Stardom Plan at Magnolia Ridge - Distinctive
- Riverton Plan at Magnolia Ridge - Crossings
- 20971 Shoreline Ct
- 20971 Shoreline Ct Unit 304
- 20971 Shoreline #212 Ct
- 20971 Shoreline #403 Ct
- 20971 Shoreline #303 Ct
- 20971 Shoreline #308 Ct Unit 308
- 20971 Shoreline Ct
- 20971 Shoreline #314 Ct
- 20971 Shoreline Ct
- 20971 Shoreline Ct
- 20971 Shoreline Ct
- 20971 Shoreline Ct
- 20971 Shoreline Ct Unit 301
- 20971 Shoreline Ct
- 20971 Shoreline Ct Unit 415
- 20971 Shoreline Ct Unit 414
- 20971 Shoreline Ct Unit 413
- 20971 Shoreline Ct Unit 412
- 20971 Shoreline Ct Unit 411
- 20971 Shoreline Ct Unit 410
