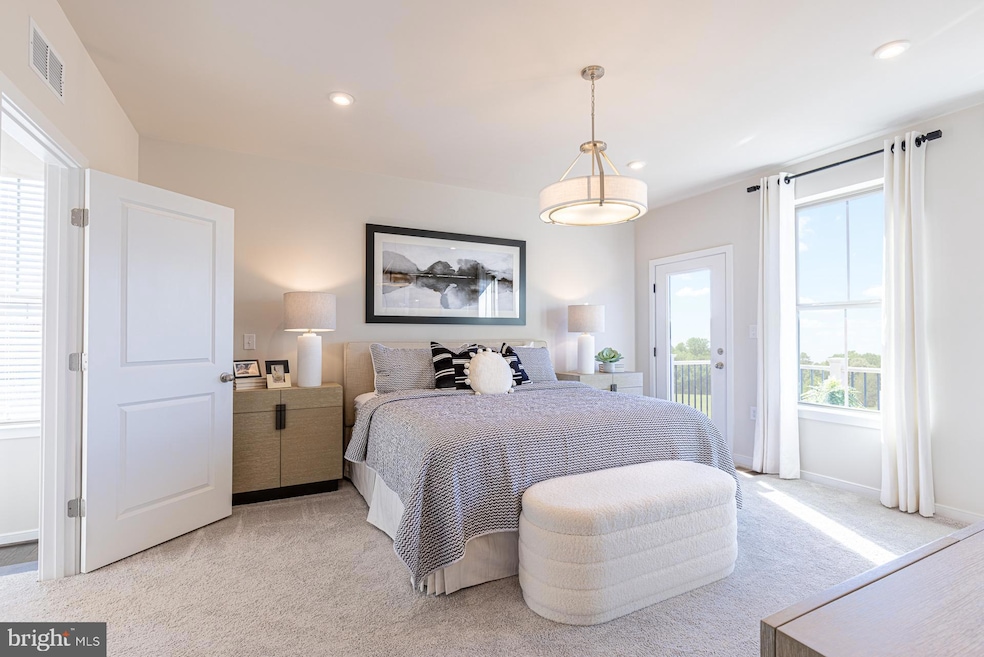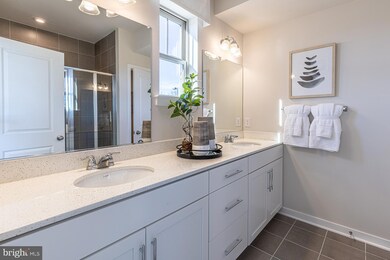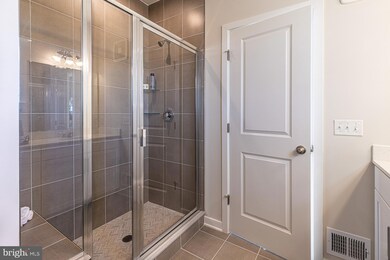
20974 Bluebird Square Countryside, VA 20165
Highlights
- New Construction
- Traditional Architecture
- 1 Car Attached Garage
- Countryside Elementary School Rated A-
- Great Room
- Fresh Air Ventilation System
About This Home
As of April 2025BRAND NEW 2 level condo for April move in. FINAL HOMES LEFT! Special all-in pricing for gourmet kitchen, washer/dryer, EV charging outlet, and more. This two-story home has two bedrooms & two baths and is close to shopping, dining, and easy access to Route 7 and 28. Hosting friends is ideal in your open concept living & dining room. The spacious primary has a generous walk-in closet, and the luxury primary bathroom.
*For a limited time receive $25,000 FLEX Dollars incentive through 3/31/25 (Closing assistance tied to choice lender)*
** MODEL HOME HOURS: Monday-Sunday 11am-6pm. Use 45997 Woodpecker Square, Sterling, VA 20165 for directions in GPS.
Last Agent to Sell the Property
Pearson Smith Realty, LLC License #0225201916 Listed on: 03/06/2025

Townhouse Details
Home Type
- Townhome
Year Built
- Built in 2025 | New Construction
Lot Details
- Property is in excellent condition
HOA Fees
Parking
- 1 Car Attached Garage
- Rear-Facing Garage
Home Design
- Traditional Architecture
- Brick Exterior Construction
- Stone Siding
- HardiePlank Type
Interior Spaces
- 1,552 Sq Ft Home
- Property has 2 Levels
- Great Room
Bedrooms and Bathrooms
- 3 Bedrooms
- En-Suite Primary Bedroom
Laundry
- Laundry Room
- Laundry on upper level
Eco-Friendly Details
- ENERGY STAR Qualified Equipment
- Fresh Air Ventilation System
Schools
- Countryside Elementary School
- River Bend Middle School
- Potomac Falls High School
Utilities
- Forced Air Heating and Cooling System
- Programmable Thermostat
- Natural Gas Water Heater
Community Details
Overview
- $1,125 Capital Contribution Fee
- Association fees include common area maintenance, insurance, management, road maintenance, sewer, snow removal, trash, water
- Built by BEAZER HOMES
- Regal Chase Subdivision, Monroe Floorplan
Amenities
- Picnic Area
- Recreation Room
Recreation
- Community Playground
- Dog Park
Pet Policy
- Pets allowed on a case-by-case basis
Similar Homes in the area
Home Values in the Area
Average Home Value in this Area
Property History
| Date | Event | Price | Change | Sq Ft Price |
|---|---|---|---|---|
| 04/11/2025 04/11/25 | Sold | $554,999 | -3.5% | $358 / Sq Ft |
| 03/18/2025 03/18/25 | Pending | -- | -- | -- |
| 03/06/2025 03/06/25 | For Sale | $574,999 | -- | $370 / Sq Ft |
Tax History Compared to Growth
Agents Affiliated with this Home
-
Vicki Benson

Seller's Agent in 2025
Vicki Benson
Pearson Smith Realty, LLC
(703) 447-7680
38 in this area
351 Total Sales
-
Vasylyna Zenchenko

Buyer's Agent in 2025
Vasylyna Zenchenko
Samson Properties
(202) 615-1828
1 in this area
23 Total Sales
-
Jason Cheperdak

Buyer Co-Listing Agent in 2025
Jason Cheperdak
Samson Properties
(571) 400-1266
2 in this area
1,656 Total Sales
Map
Source: Bright MLS
MLS Number: VALO2090530
- 20967 Bluebird Square
- 45950 Raven Terrace
- 45922 Swallow Terrace
- 45918 Swallow Terrace
- 45948 Swallow Terrace
- 118 Westwick Ct Unit 4
- 46134 Brisbane Square
- 46133 Aisquith Terrace
- 0 Tbd Unit VALO2092290
- 46186 Aisquith Terrace
- 46245 Milthorn Terrace
- 21088 Joseph Terrace
- 21124 Angela Square
- 20652 River Liffey Terrace
- 20627 Cutwater Place
- 46378 Monocacy Square Unit 86
- 21150 Domain Terrace Unit 12
- 21228 Mcfadden Square Unit 411
- 13 Crisswell Ct
- 25 Jefferson Dr





