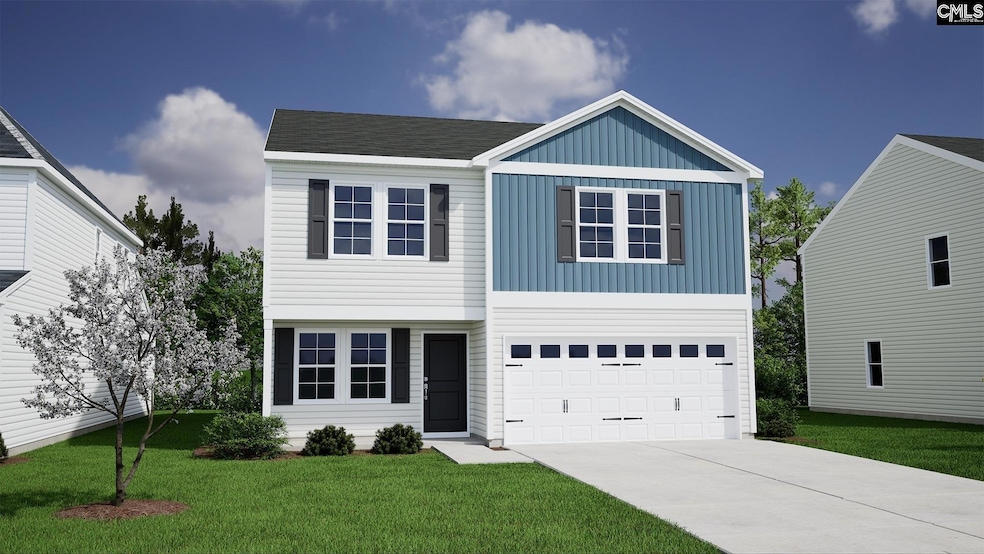
2098 County Line Trail Elgin, SC 29045
Pontiac-Elgin NeighborhoodEstimated payment $2,067/month
Highlights
- Traditional Architecture
- Main Floor Bedroom
- 1 Fireplace
- Spring Valley High School Rated A-
- Loft
- Quartz Countertops
About This Home
This two-story Meriwether has four bedrooms and three full bathrooms. Just off the entry you'll have a guest suite and full bathroom. An open kitchen with gorgeous cabinetry features a quartz island and eating area and leads into the spacious and open great room with a beautiful gas fireplace. Upstairs, the primary bedroom suite features a beautifully tiled 5' shower, a water closet, dual vanities, and a linen closet. An open loft area is an added bonus to the home! We've added an extended slab from corner to corner, the perfect spot for relaxing or entertaining. A fully sodded yard with sprinkler system also included on a corner lot. Come see the model home Meriwether in Ellington and see how great this floorplan is and make it yours today! Disclaimer: CMLS has not reviewed and, therefore, does not endorse vendors who may appear in listings.
Home Details
Home Type
- Single Family
Year Built
- Built in 2025
Lot Details
- 7,841 Sq Ft Lot
- Sprinkler System
HOA Fees
- $44 Monthly HOA Fees
Parking
- 2 Car Garage
Home Design
- Traditional Architecture
- Slab Foundation
- Vinyl Construction Material
Interior Spaces
- 2,241 Sq Ft Home
- 2-Story Property
- Coffered Ceiling
- Recessed Lighting
- 1 Fireplace
- Loft
- Luxury Vinyl Plank Tile Flooring
- Pull Down Stairs to Attic
Kitchen
- Eat-In Kitchen
- Self-Cleaning Oven
- Gas Cooktop
- Built-In Microwave
- Dishwasher
- Kitchen Island
- Quartz Countertops
- Disposal
Bedrooms and Bathrooms
- 4 Bedrooms
- Main Floor Bedroom
- Walk-In Closet
- Dual Vanity Sinks in Primary Bathroom
- Private Water Closet
- Separate Shower
Outdoor Features
- Patio
- Rain Gutters
Schools
- Pontiac Elementary School
- Summit Middle School
- Spring Valley High School
Utilities
- Forced Air Zoned Heating and Cooling System
- Mini Split Air Conditioners
- Mini Split Heat Pump
- Heating System Uses Gas
- Tankless Water Heater
- Cable TV Available
Listing and Financial Details
- Builder Warranty
- Assessor Parcel Number 3113
Community Details
Overview
- Association fees include common area maintenance, playground, pool, street light maintenance
- Association Phone (803) 973-5280
- Ellington Subdivision
Recreation
- Community Pool
Map
Home Values in the Area
Average Home Value in this Area
Property History
| Date | Event | Price | Change | Sq Ft Price |
|---|---|---|---|---|
| 07/14/2025 07/14/25 | Pending | -- | -- | -- |
| 07/14/2025 07/14/25 | For Sale | $314,206 | -- | $140 / Sq Ft |
Similar Homes in Elgin, SC
Source: Consolidated MLS (Columbia MLS)
MLS Number: 613026
- 2095 County Line Trail
- 2090 County Line Trail
- 2087 County Line Trail
- 2094 County Line Trail
- 2096 County Line Trail
- 4010 Monetta Dr
- 4013 Monetta Dr
- 4016 Monetta Dr
- 4004 Monetta Dr
- 3059 Hallsdale Dr
- 4021 S Monetta Dr
- 3007 Hallsdale Dr
- 3049 Hallsdale Dr
- 4008 S Monetta Dr
- 4015 Monetta Dr
- 3012 Hallsdale Dr
- 3050 Hallsdale Dr
- 3005 Hallsdale Dr
- 3054 Hallsdale Dr
- 3001 Hallsdale Dr






