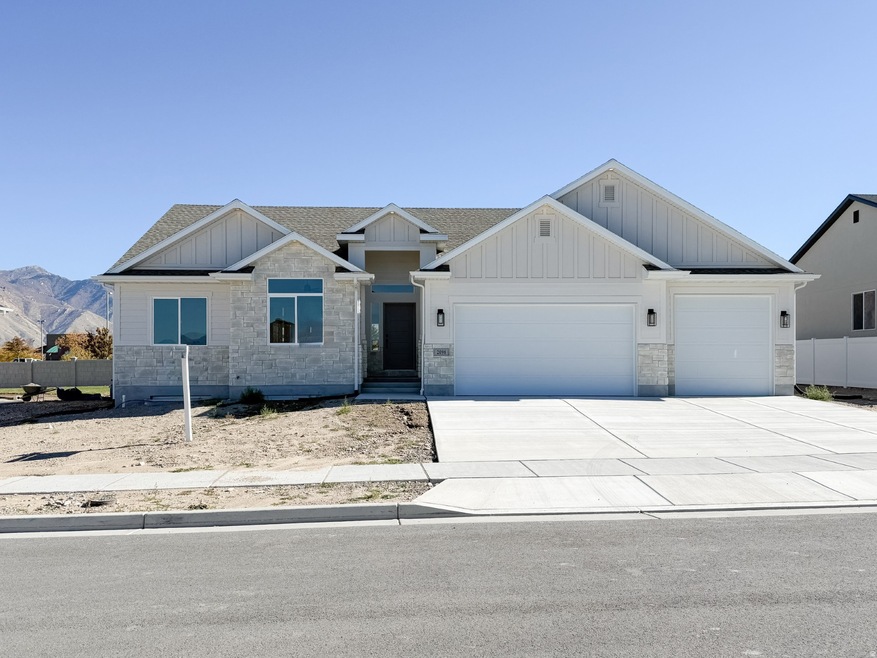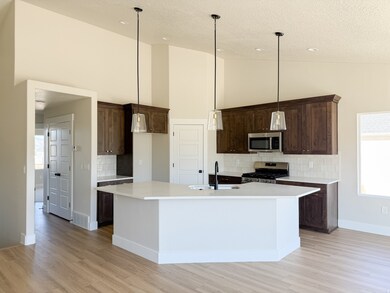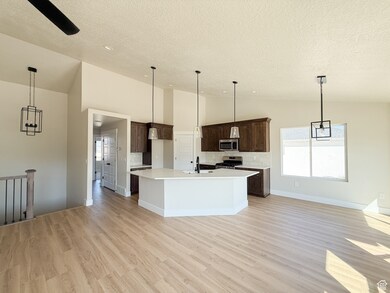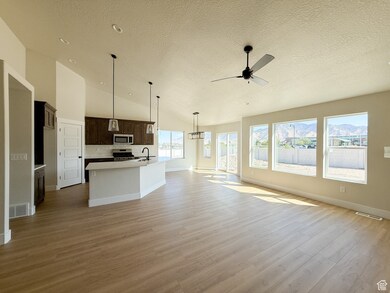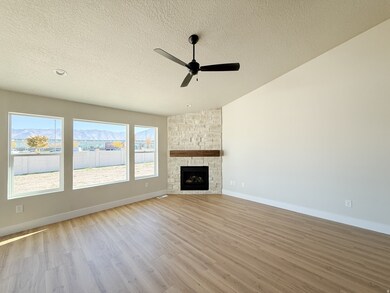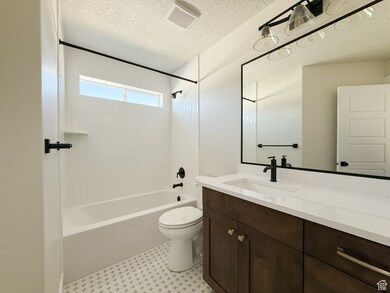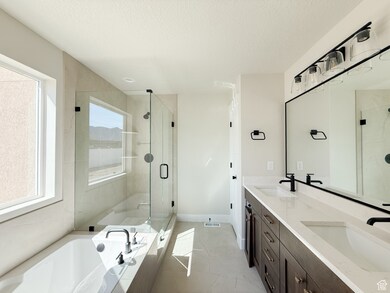2098 N 425 W Unit 240 Tooele, UT 84074
Estimated payment $3,273/month
Highlights
- RV or Boat Parking
- Vaulted Ceiling
- Main Floor Primary Bedroom
- Lake View
- Rambler Architecture
- No HOA
About This Home
This is the popular Alternate Roosevelt floor plan. Same plan as the model home. This home has lots of upgrades. A basement walkout & 9' foundation. Ask about our preferred lender incentive. Estimated completion mid Aug. 4000 sq ft sod given by builder. Square footage figures are provided as a courtesy estimate only and were obtained from plans . Buyer is advised to obtain an independent measurement.
Co-Listing Agent
Mindy Barnes
Perry Realty, Inc. License #7953355
Home Details
Home Type
- Single Family
Est. Annual Taxes
- $1,326
Year Built
- Built in 2025
Lot Details
- 9,583 Sq Ft Lot
- Partially Fenced Property
- Property is zoned Single-Family, R1-7
Parking
- 3 Car Attached Garage
- RV or Boat Parking
Property Views
- Lake
- Mountain
Home Design
- Rambler Architecture
- Stone Siding
- Stucco
Interior Spaces
- 3,270 Sq Ft Home
- 2-Story Property
- Vaulted Ceiling
- Ceiling Fan
- Self Contained Fireplace Unit Or Insert
- Includes Fireplace Accessories
- Gas Log Fireplace
- Double Pane Windows
- Sliding Doors
Kitchen
- Gas Range
- Free-Standing Range
- Range Hood
- Microwave
- Disposal
Flooring
- Carpet
- Tile
Bedrooms and Bathrooms
- 3 Main Level Bedrooms
- Primary Bedroom on Main
- Walk-In Closet
- 2 Full Bathrooms
- Bathtub With Separate Shower Stall
Basement
- Walk-Out Basement
- Basement Fills Entire Space Under The House
- Exterior Basement Entry
Schools
- Overlake Elementary School
- Clarke N Johnsen Middle School
Utilities
- Forced Air Heating and Cooling System
- Natural Gas Not Available
Community Details
- No Home Owners Association
- Overlake Estates Subdivision
Listing and Financial Details
- Home warranty included in the sale of the property
- Assessor Parcel Number 23-011-0-0240
Map
Home Values in the Area
Average Home Value in this Area
Tax History
| Year | Tax Paid | Tax Assessment Tax Assessment Total Assessment is a certain percentage of the fair market value that is determined by local assessors to be the total taxable value of land and additions on the property. | Land | Improvement |
|---|---|---|---|---|
| 2025 | $1,326 | $110,625 | $110,625 | $0 |
| 2024 | $1,449 | $110,625 | $110,625 | $0 |
| 2023 | $1,449 | $0 | $0 | $0 |
Property History
| Date | Event | Price | List to Sale | Price per Sq Ft |
|---|---|---|---|---|
| 11/08/2025 11/08/25 | Price Changed | $599,900 | -1.8% | $183 / Sq Ft |
| 06/06/2025 06/06/25 | For Sale | $610,945 | -- | $187 / Sq Ft |
Source: UtahRealEstate.com
MLS Number: 2090091
APN: 23-011-0-0240
- 2157 N 425 W Unit 233
- 2067 N 450 W Unit 206
- 535 W 2030 N Unit 23
- Franklin Plan at Compass Point
- Ash Plan at Compass Point
- Chapman Plan at Compass Point
- Kennedy Plan at Compass Point
- McKinley Plan at Compass Point
- Hickory Plan at Compass Point
- Spruce Pantry Plan at Compass Point
- Holly Plan at Compass Point
- Basswood Plan at Compass Point
- Merriwood Plan at Compass Point
- Hancock Plan at Compass Point
- Harrison Plan at Compass Point
- Cedar Plan at Compass Point
- Monroe Plan at Compass Point
- Mesquite Plan at Compass Point
- Washington Plan at Compass Point
- Cleveland Plan at Compass Point
- 1837 N Berra Blvd
- 1241 W Lexington Greens Dr
- 1252 N 680 W
- 1838 N Patchwork Ave
- 962 N 210 W
- 837 N Marble Rd
- 361 E 1520 N
- 468 E 1480 N
- 404 W 630 St N
- 152 E 870 N
- 949 N 580 E
- 521 W 400 N
- 846 E 900 N
- 57 W Vine St
- 213 S 100 W Unit Apartment T
- 178 N Greystone Way
- 178 Greystone Way Unit 178
- 329 E Vine St
- 389 S 360 W
- 273 Interlochen Ln
