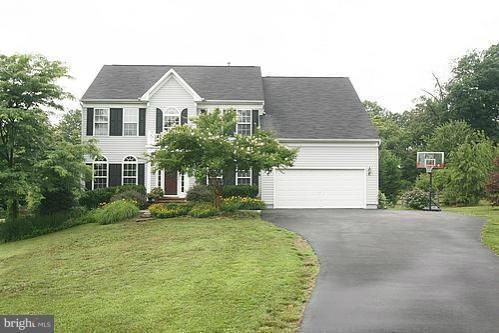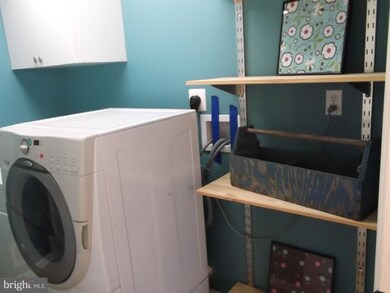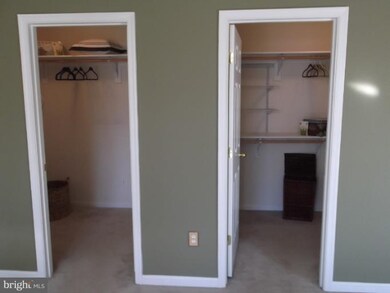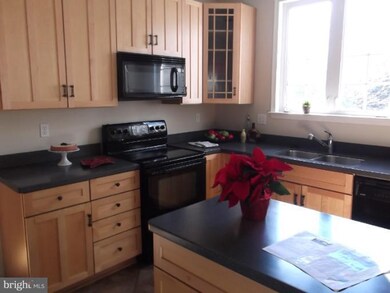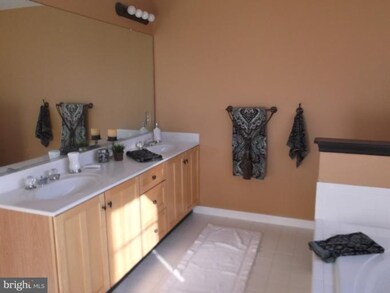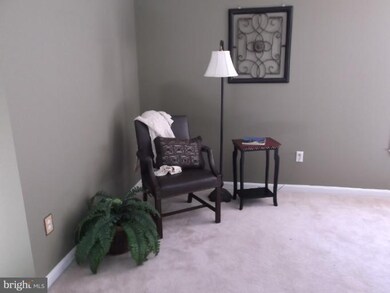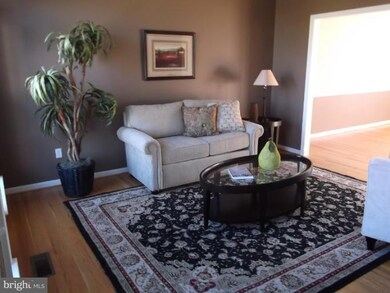
2098 Saint James Rd Marriottsville, MD 21104
Highlights
- Colonial Architecture
- Deck
- Attic
- West Friendship Elementary School Rated A
- Wood Flooring
- Mud Room
About This Home
As of March 2023PROFESSIONALLY STAGED! LOCATION..IMMEDIATE POSSESSION DUE TO RELO. ALL THE BEAUTY OF PERFECTION W/TOP HOW. CO. SCHOOLS. HDWD FL; 9 FT. CEILINGS, WAINSCOTING, SCREENED PORCH TO LEVEL PREMIUM FENCED YARD. GAS F/P. OPEN KIT W/ ISLAND AND 42" MAPLE CAB. PROF LANDSCAPPED PROF. DESIGNED LL W/ WET BAR, UNIQUE DOG KENNEL, FULL BATH, BED AND WALKOUT. ALL APPL. IMMED. OCCUP.
Last Buyer's Agent
Eileen Gilbert
Long & Foster Real Estate, Inc. License #70764

Home Details
Home Type
- Single Family
Est. Annual Taxes
- $7,413
Year Built
- Built in 2001
Lot Details
- 0.85 Acre Lot
- Cul-De-Sac
- Back Yard Fenced
- Landscaped
- Property is in very good condition
- Property is zoned RRDEO
HOA Fees
- $17 Monthly HOA Fees
Parking
- 2 Car Attached Garage
- Garage Door Opener
Home Design
- Colonial Architecture
- Asphalt Roof
- Vinyl Siding
Interior Spaces
- Property has 3 Levels
- Ceiling Fan
- Skylights
- Fireplace With Glass Doors
- Fireplace Mantel
- Window Treatments
- Window Screens
- Sliding Doors
- Six Panel Doors
- Mud Room
- Entrance Foyer
- Family Room Off Kitchen
- Living Room
- Dining Room
- Den
- Library
- Game Room
- Workshop
- Wood Flooring
- Attic
Kitchen
- Breakfast Area or Nook
- Electric Oven or Range
- Microwave
- Dishwasher
- Kitchen Island
- Upgraded Countertops
Bedrooms and Bathrooms
- 5 Bedrooms
- En-Suite Primary Bedroom
- En-Suite Bathroom
- 3.5 Bathrooms
Laundry
- Laundry Room
- Dryer
- Washer
Finished Basement
- Heated Basement
- Walk-Out Basement
- Rear Basement Entry
- Sump Pump
- Workshop
Home Security
- Home Security System
- Fire and Smoke Detector
Outdoor Features
- Deck
- Shed
Schools
- West Friendship Elementary School
- Mount View Middle School
- Marriotts Ridge High School
Utilities
- Forced Air Zoned Heating and Cooling System
- Vented Exhaust Fan
- Well
- Natural Gas Water Heater
- Shared Septic
Listing and Financial Details
- Tax Lot 12
- Assessor Parcel Number 1403325164
Ownership History
Purchase Details
Home Financials for this Owner
Home Financials are based on the most recent Mortgage that was taken out on this home.Purchase Details
Home Financials for this Owner
Home Financials are based on the most recent Mortgage that was taken out on this home.Purchase Details
Home Financials for this Owner
Home Financials are based on the most recent Mortgage that was taken out on this home.Purchase Details
Home Financials for this Owner
Home Financials are based on the most recent Mortgage that was taken out on this home.Purchase Details
Purchase Details
Home Financials for this Owner
Home Financials are based on the most recent Mortgage that was taken out on this home.Purchase Details
Purchase Details
Similar Homes in the area
Home Values in the Area
Average Home Value in this Area
Purchase History
| Date | Type | Sale Price | Title Company |
|---|---|---|---|
| Deed | $925,000 | Lakeside Title | |
| Interfamily Deed Transfer | -- | Guaranteed Trust Title Llc | |
| Interfamily Deed Transfer | -- | Guaranteed Trust Title Llc | |
| Deed | $569,700 | Atlantic Title & Escrow | |
| Deed | $655,000 | -- | |
| Deed | $682,500 | -- | |
| Deed | $367,823 | -- | |
| Deed | $110,000 | -- |
Mortgage History
| Date | Status | Loan Amount | Loan Type |
|---|---|---|---|
| Open | $740,000 | New Conventional | |
| Previous Owner | $641,200 | VA | |
| Previous Owner | $640,000 | VA | |
| Previous Owner | $49,000 | Credit Line Revolving | |
| Previous Owner | $526,556 | FHA | |
| Previous Owner | $492,660 | FHA | |
| Previous Owner | $494,395 | FHA | |
| Previous Owner | $50,000 | Unknown | |
| Previous Owner | $472,500 | Adjustable Rate Mortgage/ARM | |
| Closed | -- | No Value Available |
Property History
| Date | Event | Price | Change | Sq Ft Price |
|---|---|---|---|---|
| 03/24/2023 03/24/23 | Sold | $925,000 | +5.1% | $223 / Sq Ft |
| 02/20/2023 02/20/23 | Pending | -- | -- | -- |
| 02/17/2023 02/17/23 | For Sale | $880,000 | +54.5% | $212 / Sq Ft |
| 01/31/2012 01/31/12 | Sold | $569,700 | -1.8% | $195 / Sq Ft |
| 12/14/2011 12/14/11 | Pending | -- | -- | -- |
| 12/02/2011 12/02/11 | For Sale | $579,900 | -- | $199 / Sq Ft |
Tax History Compared to Growth
Tax History
| Year | Tax Paid | Tax Assessment Tax Assessment Total Assessment is a certain percentage of the fair market value that is determined by local assessors to be the total taxable value of land and additions on the property. | Land | Improvement |
|---|---|---|---|---|
| 2025 | $10,407 | $757,467 | $0 | $0 |
| 2024 | $10,407 | $718,300 | $218,000 | $500,300 |
| 2023 | $9,849 | $689,000 | $0 | $0 |
| 2022 | $9,412 | $659,700 | $0 | $0 |
| 2021 | $8,904 | $630,400 | $197,100 | $433,300 |
| 2020 | $8,904 | $622,300 | $0 | $0 |
| 2019 | $8,794 | $614,200 | $0 | $0 |
| 2018 | $8,251 | $606,100 | $180,300 | $425,800 |
| 2017 | $7,979 | $606,100 | $0 | $0 |
| 2016 | -- | $568,767 | $0 | $0 |
| 2015 | -- | $550,100 | $0 | $0 |
| 2014 | -- | $550,100 | $0 | $0 |
Agents Affiliated with this Home
-
Robert Kinnear

Seller's Agent in 2023
Robert Kinnear
RE/MAX
(410) 409-9932
12 in this area
178 Total Sales
-
Roma Elhabashy

Buyer's Agent in 2023
Roma Elhabashy
The Blackstone Real Estate LLC
(301) 408-8877
3 in this area
41 Total Sales
-
Joy Jarboe

Seller's Agent in 2012
Joy Jarboe
Freedom Realty LLC
(410) 259-4400
1 in this area
25 Total Sales
-
E
Buyer's Agent in 2012
Eileen Gilbert
Long & Foster
Map
Source: Bright MLS
MLS Number: 1004649166
APN: 03-325164
- 12439 Barnard Way
- 2550 Wellworth Way
- 2409 Wood Stream Ct
- 12008 Mettee Rd
- 11920 Frederick Rd
- 1336 Crows Foot Rd
- 2358 Pfefferkorn Rd
- 12455 Howard Lodge Dr
- 1128 Taylor Park Rd
- 0- Evergreen Way
- 12624 Golden Oak Dr
- 12400 Triadelphia Rd
- 3131 River Valley Chase
- 3109 Fox Valley Dr
- 1209 Crystal Ridge Rd
- 3081 Emerald Valley Rd
- 0 Triadelphia Rd
- 2507 Sophia Chase Dr
- 12668 Triadelphia Rd
- 1242 Crows Foot Rd
