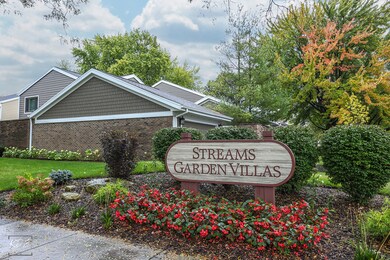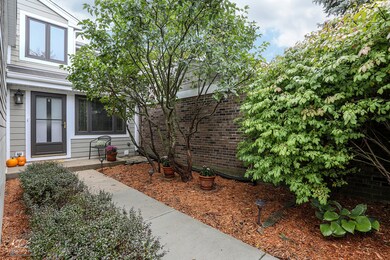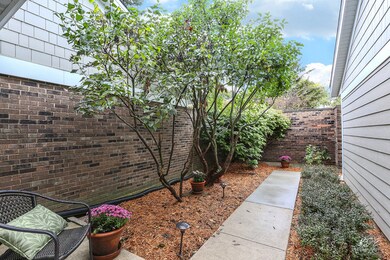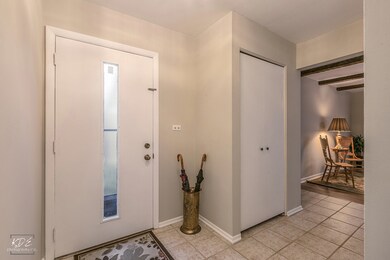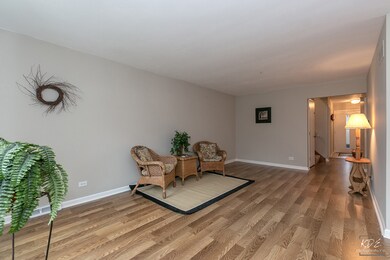
2098 Willow Run Unit 393 Wheaton, IL 60189
West Wheaton NeighborhoodHighlights
- Deck
- Home Office
- Attached Garage
- Madison Elementary School Rated A
- Stainless Steel Appliances
- Wet Bar
About This Home
As of April 2021Exceptional opportunity to own this updated townhome in a serene wooded setting. Charming entry courtyard welcomes you to a spacious unit freshly painted with new flooring and new appliances. Updated kitchen with Corian countertops and SS appliances.Newer top of the line Pella windows and sliding doors throughout. Custom fireplace with a beautiful classic mantle. First floor family room with custom wet bar overlooking entertainment size deck in private back courtyard. Amazing first floor office with tons of storage and shelving. Three good size bedrooms all with new carpeting with master having a walk-in closet. Both baths updated with ceramic floors. Basement has endless possibilities and storage galore.Super great location close to all the Danada shopping, restaurants and numerous recreational parks with Prairie Path close by. Wonderful opportunity!
Last Agent to Sell the Property
RE/MAX Suburban License #475103518 Listed on: 10/13/2017

Townhouse Details
Home Type
- Townhome
Est. Annual Taxes
- $6,780
Year Built
- 1974
HOA Fees
- $335 per month
Parking
- Attached Garage
- Garage Transmitter
- Garage Door Opener
- Driveway
- Parking Included in Price
Home Design
- Brick Exterior Construction
- Cedar
Interior Spaces
- Primary Bathroom is a Full Bathroom
- Wet Bar
- Includes Fireplace Accessories
- Attached Fireplace Door
- Gas Log Fireplace
- Home Office
- Storage
- Washer and Dryer Hookup
- Laminate Flooring
- Unfinished Basement
- Basement Fills Entire Space Under The House
Kitchen
- Breakfast Bar
- Oven or Range
- Dishwasher
- Stainless Steel Appliances
Utilities
- Forced Air Heating and Cooling System
- Heating System Uses Gas
- Lake Michigan Water
Additional Features
- Deck
- Property is near a bus stop
Listing and Financial Details
- Senior Tax Exemptions
- Homeowner Tax Exemptions
- Senior Freeze Tax Exemptions
- $2,000 Seller Concession
Community Details
Amenities
- Common Area
Pet Policy
- Pets Allowed
Ownership History
Purchase Details
Home Financials for this Owner
Home Financials are based on the most recent Mortgage that was taken out on this home.Purchase Details
Home Financials for this Owner
Home Financials are based on the most recent Mortgage that was taken out on this home.Purchase Details
Purchase Details
Home Financials for this Owner
Home Financials are based on the most recent Mortgage that was taken out on this home.Similar Homes in Wheaton, IL
Home Values in the Area
Average Home Value in this Area
Purchase History
| Date | Type | Sale Price | Title Company |
|---|---|---|---|
| Warranty Deed | $309,000 | Chicago Title Insurance Co | |
| Deed | $245,000 | Attorneys Title Guaranty Fun | |
| Interfamily Deed Transfer | -- | None Available | |
| Warranty Deed | $138,500 | -- |
Mortgage History
| Date | Status | Loan Amount | Loan Type |
|---|---|---|---|
| Open | $262,600 | New Conventional | |
| Previous Owner | $220,500 | New Conventional | |
| Previous Owner | $50,000 | Credit Line Revolving | |
| Previous Owner | $177,500 | Unknown | |
| Previous Owner | $20,000 | Unknown | |
| Previous Owner | $151,000 | Unknown | |
| Previous Owner | $120,000 | No Value Available |
Property History
| Date | Event | Price | Change | Sq Ft Price |
|---|---|---|---|---|
| 04/22/2021 04/22/21 | Sold | $309,000 | 0.0% | $167 / Sq Ft |
| 03/12/2021 03/12/21 | Pending | -- | -- | -- |
| 02/11/2021 02/11/21 | For Sale | $309,000 | +26.1% | $167 / Sq Ft |
| 01/19/2018 01/19/18 | Sold | $245,000 | -2.0% | $132 / Sq Ft |
| 12/04/2017 12/04/17 | Pending | -- | -- | -- |
| 11/18/2017 11/18/17 | Price Changed | $249,900 | -1.2% | $135 / Sq Ft |
| 11/16/2017 11/16/17 | Price Changed | $252,900 | -1.2% | $136 / Sq Ft |
| 11/08/2017 11/08/17 | Price Changed | $255,900 | -1.5% | $138 / Sq Ft |
| 10/26/2017 10/26/17 | Price Changed | $259,900 | -1.9% | $140 / Sq Ft |
| 10/13/2017 10/13/17 | For Sale | $265,000 | -- | $143 / Sq Ft |
Tax History Compared to Growth
Tax History
| Year | Tax Paid | Tax Assessment Tax Assessment Total Assessment is a certain percentage of the fair market value that is determined by local assessors to be the total taxable value of land and additions on the property. | Land | Improvement |
|---|---|---|---|---|
| 2023 | $6,780 | $108,050 | $22,280 | $85,770 |
| 2022 | $5,722 | $88,380 | $21,050 | $67,330 |
| 2021 | $5,699 | $86,280 | $20,550 | $65,730 |
| 2020 | $5,680 | $85,480 | $20,360 | $65,120 |
| 2019 | $5,545 | $83,220 | $19,820 | $63,400 |
| 2018 | $6,325 | $93,050 | $18,680 | $74,370 |
| 2017 | $6,226 | $89,620 | $17,990 | $71,630 |
| 2016 | $5,300 | $86,040 | $17,270 | $68,770 |
| 2015 | $5,526 | $82,090 | $16,480 | $65,610 |
| 2014 | $5,621 | $81,810 | $16,360 | $65,450 |
| 2013 | $5,460 | $82,060 | $16,410 | $65,650 |
Agents Affiliated with this Home
-
L
Seller's Agent in 2021
Laura Beatty
Redfin Corporation
-
D
Buyer's Agent in 2021
Dorothy Gillian
Berkshire Hathaway HomeServices Chicago
-

Seller's Agent in 2018
Lizz Sokolowski
RE/MAX Suburban
(630) 430-7896
1 in this area
14 Total Sales
-

Buyer's Agent in 2018
Myrna Gassel
Coldwell Banker Realty
(847) 208-1768
9 Total Sales
Map
Source: Midwest Real Estate Data (MRED)
MLS Number: MRD09776701
APN: 05-19-412-050
- 1544 Orth Ct
- 1632 Hemstock Ave
- 1521 S County Farm Rd Unit 2-2
- 1486 Stonebridge Cir Unit A3
- 26W266 Tomahawk Dr
- 1575 Burning Trail
- 1310 Yorkshire Woods Ct
- 2134 Belleau Woods Ct
- 27W020 Walz Way
- 1S420 Shaffner Rd
- 2S054 Orchard Rd
- 27W161 Mack Rd
- 2215 Barger Ct
- 1075 Creekside Dr
- 25W451 Plamondon Rd
- 1938 Gresham Cir Unit A
- 1675 Grosvenor Cir Unit D
- 2059 W Roosevelt Rd
- 1181 Midwest Ln
- 51 Mitchell Cir

