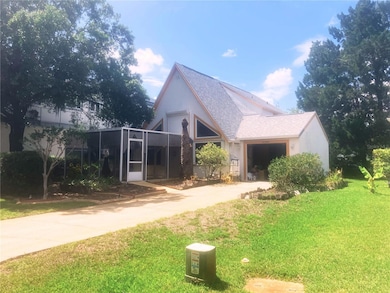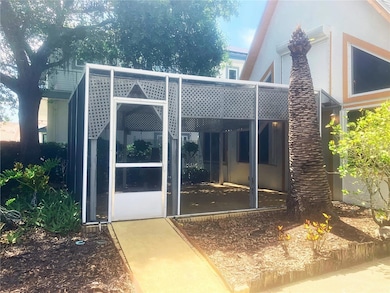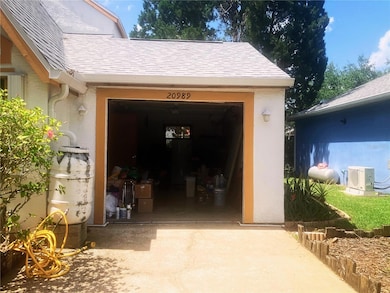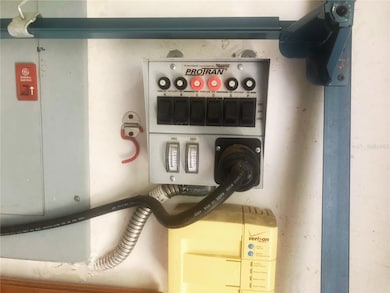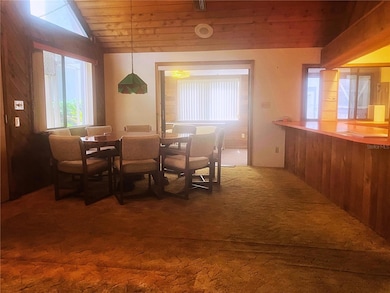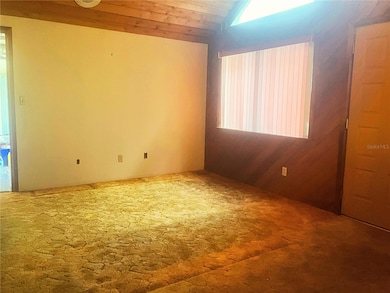
Estimated payment $1,891/month
Highlights
- Oak Trees
- Gated Community
- Deck
- Sunlake High School Rated A-
- Open Floorplan
- Contemporary Architecture
About This Home
Owner financing @ 5% with 25% down 4 year balloon. Bring your vision and creativity to breathe new life into this unique space located in the heart of the world-renowned Paradise Lakes. This one-owner, 1985 single-family home is your chance to own one of the rarest gems in this private, gated clothing-optional community. Highlights include: 3 bedrooms, 2 full baths, plus downstairs laundry room with shower and sink , a loft-style primary suite with attached balcony, some newer appliances are already in place, and a new roof, replaced in 2024—a solid head start for your dream makeover. Spacious open-concept kitchen, Cozy fireplace in the Florida room, Mature trees and established landscaping, Private patio for entertaining, Rare single-family layout in a mostly condo-style resort. Imagine the possibilities! This property is loaded with potential and ready for a full TLC transformation. There is retro charm throughout. Motivated seller—don’t miss the opportunity to own a piece of Paradise and create the ultimate nudist retreat.
Listing Agent
CENTURY 21 WOLF'S CROSSING REALTY Brokerage Phone: 407-449-0000 License #3606372 Listed on: 06/05/2025

Home Details
Home Type
- Single Family
Est. Annual Taxes
- $1,710
Year Built
- Built in 1985
Lot Details
- 6,203 Sq Ft Lot
- Lot Dimensions are 62x100
- Cul-De-Sac
- South Facing Home
- Mature Landscaping
- Private Lot
- Oak Trees
- Garden
- Property is zoned 0PUD
HOA Fees
- $261 Monthly HOA Fees
Parking
- 1 Car Attached Garage
- 2 Carport Spaces
- Ground Level Parking
- Driveway
Home Design
- Contemporary Architecture
- Florida Architecture
- Bungalow
- Patio Home
- Fixer Upper
- Slab Foundation
- Frame Construction
- Shingle Roof
Interior Spaces
- 1,344 Sq Ft Home
- 2-Story Property
- Open Floorplan
- Partially Furnished
- Built-In Features
- Cathedral Ceiling
- Wood Burning Fireplace
- Awning
- Shade Shutters
- Family Room Off Kitchen
- Combination Dining and Living Room
- Breakfast Room
- Loft
- Sun or Florida Room
- Garden Views
- Walk-Up Access
Kitchen
- Eat-In Kitchen
- Cooktop
- Microwave
- Freezer
- Dishwasher
- Solid Wood Cabinet
Flooring
- Carpet
- Cork
- Vinyl
Bedrooms and Bathrooms
- 3 Bedrooms
- Primary Bedroom Upstairs
- 2 Full Bathrooms
Laundry
- Laundry in unit
- Dryer
- Washer
Accessible Home Design
- Accessible Full Bathroom
- Visitor Bathroom
- Accessible Bedroom
- Kitchen Appliances
- Accessible Hallway
- Accessible Closets
- Accessible Washer and Dryer
- Accessible Approach with Ramp
Outdoor Features
- Balcony
- Courtyard
- Deck
- Covered Patio or Porch
Utilities
- Central Heating and Cooling System
- Cooling System Mounted To A Wall/Window
- Water Filtration System
- Electric Water Heater
- Water Purifier
- Phone Available
- Cable TV Available
Listing and Financial Details
- Visit Down Payment Resource Website
- Legal Lot and Block 42 / 35-26-18-0060-00000-0420
- Assessor Parcel Number 35-26-18-0060-00000-0420
Community Details
Overview
- Association fees include cable TV, common area taxes, escrow reserves fund, internet, management, sewer, trash, water
- Vanguard Management Group Association, Phone Number (813) 930-8036
- Paradise Lakes Condominium Association Community
- Paradise Lakes Individual Subdivision
Security
- Card or Code Access
- Gated Community
Map
Home Values in the Area
Average Home Value in this Area
Tax History
| Year | Tax Paid | Tax Assessment Tax Assessment Total Assessment is a certain percentage of the fair market value that is determined by local assessors to be the total taxable value of land and additions on the property. | Land | Improvement |
|---|---|---|---|---|
| 2024 | $1,710 | $129,660 | -- | -- |
| 2023 | $1,637 | $125,890 | $0 | $0 |
| 2022 | $1,459 | $122,230 | $0 | $0 |
| 2021 | $1,421 | $118,670 | $50,100 | $68,570 |
| 2020 | $1,392 | $117,040 | $50,100 | $66,940 |
| 2019 | $1,358 | $114,410 | $0 | $0 |
| 2018 | $1,325 | $112,278 | $0 | $0 |
| 2017 | $1,314 | $112,278 | $0 | $0 |
| 2016 | $1,255 | $107,707 | $0 | $0 |
| 2015 | $1,271 | $106,958 | $0 | $0 |
| 2014 | $1,231 | $141,590 | $50,100 | $91,490 |
Property History
| Date | Event | Price | Change | Sq Ft Price |
|---|---|---|---|---|
| 06/05/2025 06/05/25 | For Sale | $275,000 | -- | $205 / Sq Ft |
Purchase History
| Date | Type | Sale Price | Title Company |
|---|---|---|---|
| Deed | -- | David Fernandez Pa | |
| Interfamily Deed Transfer | -- | Attorney |
Similar Homes in Lutz, FL
Source: Stellar MLS
MLS Number: TB8392486
APN: 35-26-18-0060-00000-0420
- 20971 Negril Ct
- 1915 Swanbourne Ln
- 21008 Sunpoint Way Unit 204
- 21007 Sunpoint Way Unit 203
- 1881 Mazo Manor Unit I6
- 20960 Little Magens Loop
- 1865 Mazo Manor Unit J2
- 1865 Mazo Manor Unit 1
- 21019 Sunpoint Way Unit 201
- 1849 Abrico Dr Unit K9
- 1849 Abrico Dr Unit 4
- 20890 Negril Ct Unit 5
- 20921 Haulover Cove Unit 8
- 1955 Abrico Dr Unit G12
- 1873 Mazo Manor Rd Unit T2
- 1873 Mazo Manor Rd Unit T5
- 21041 Sunpoint Way Unit 202
- 20865 Haulover Cove Unit D10
- 20865 Haulover Cove Unit 4
- 1983 Abrico Dr Unit H-9
- 1865 Mazo Manor Unit J-02
- 20890 Negril Ct
- 1849 Abrico Dr
- 20853 Haulover Cove Rd Unit 4
- 20865 Haulover Cove Unit D10
- 20865 Haulover Cove Unit D-04
- 1781 Samurai Point
- 2115 Karen Dr Unit ID1234480P
- 21453 Northwood Dr
- 1053 Westwood Dr
- 20114 Stella Way
- 2205 Henley Rd
- 318 Deer Cove Ln Unit B
- 20516 Spanish Ln
- 22809 Saint Thomas Cir
- 22809 St Thomas Cir
- 1909 Falling Star Ln
- 22715 St Thomas Cir
- 2423 Arbor Wind Dr
- 2431 Arbor Wind Dr

