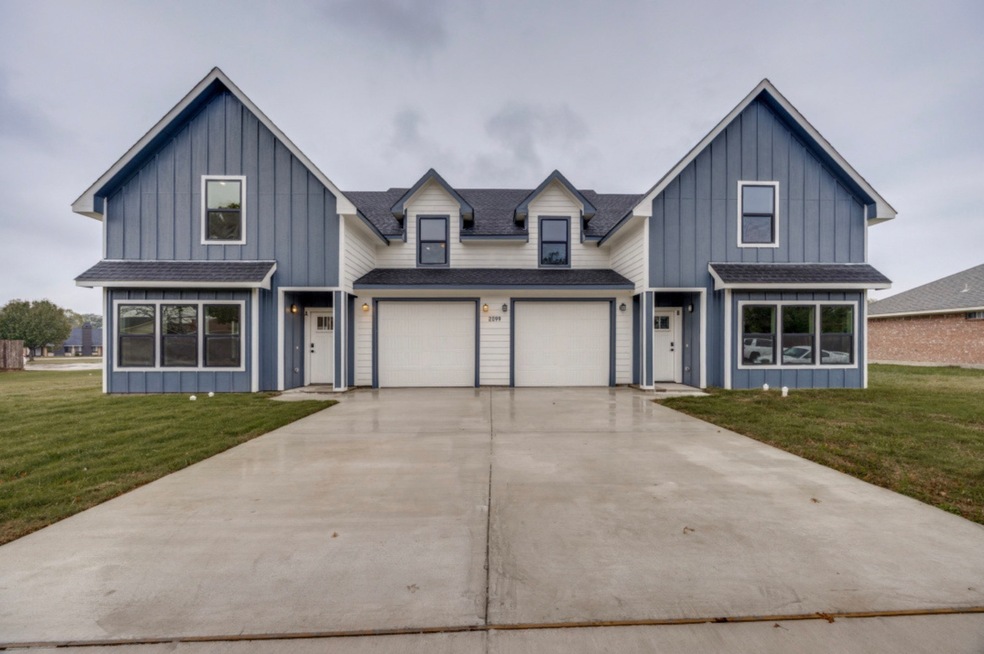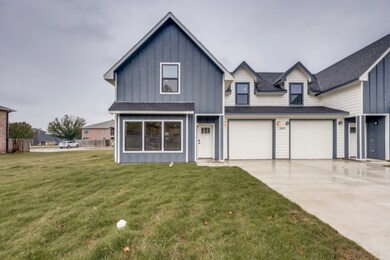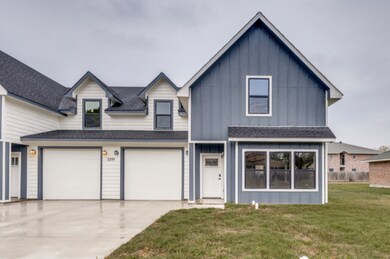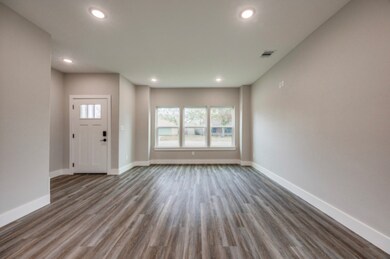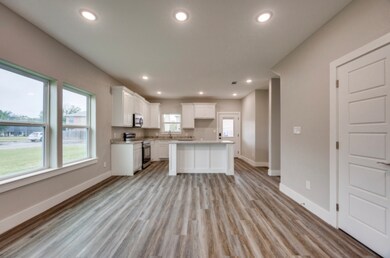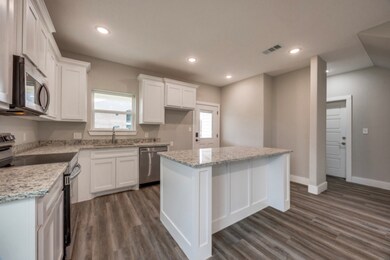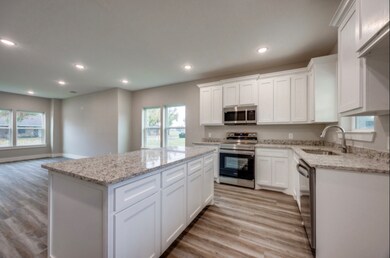2099 Albert Broadfoot St Unit A Bonham, TX 75418
Estimated payment $1,689/month
Highlights
- New Construction
- Open Floorplan
- Granite Countertops
- Active Adult
- Craftsman Architecture
- Private Yard
About This Home
Brand new construction duplex by NTR Homes scheduled for completion in October 2025. This modern two unit property offers flexibility for investors or owner occupants. Each side features three bedrooms two baths and approximately 1535 square feet for a total of 3070 square feet combined. The open floor plan is designed for comfort energy efficiency and low maintenance living. Quality finishes include granite countertops white shaker cabinets Energy Star stainless appliances open cell foam insulation and Synergy Series Low E windows. Luxury vinyl plank flooring downstairs carpet upstairs and tile baths. Tandem two car garages with front and rear doors perfect for boats or extra storage. Covered patios full front and back sod Smart Hardie siding and a 30 year roof. This home includes a one two ten builder warranty. Perfect for investors multi generational living or rental income. Located near Bonham ISD schools parks and new retail development. Contact Surrealty Residential for details or to schedule a showing.
Home Details
Home Type
- Single Family
Year Built
- Built in 2025 | New Construction
Lot Details
- 9,888 Sq Ft Lot
- Private Yard
Parking
- 2 Car Attached Garage
- Front Facing Garage
- Garage Door Opener
- Driveway
Home Design
- Craftsman Architecture
- Slab Foundation
- Composition Roof
Interior Spaces
- 1,535 Sq Ft Home
- 2-Story Property
- Open Floorplan
- Ceiling Fan
- Decorative Lighting
Kitchen
- Electric Range
- Microwave
- Dishwasher
- Kitchen Island
- Granite Countertops
- Disposal
Flooring
- Carpet
- Ceramic Tile
- Luxury Vinyl Plank Tile
Bedrooms and Bathrooms
- 3 Bedrooms
- Walk-In Closet
- 2 Full Bathrooms
Home Security
- Smart Home
- Fire and Smoke Detector
Eco-Friendly Details
- ENERGY STAR Qualified Equipment for Heating
Outdoor Features
- Covered Patio or Porch
- Rain Barrels or Cisterns
Schools
- Evans Elementary School
- Bonham High School
Utilities
- Central Heating and Cooling System
- Electric Water Heater
- High Speed Internet
- Cable TV Available
Community Details
- Active Adult
- Albert Broadfoot Addn. Subdivision
Listing and Financial Details
- Assessor Parcel Number 110210
Map
Home Values in the Area
Average Home Value in this Area
Property History
| Date | Event | Price | List to Sale | Price per Sq Ft |
|---|---|---|---|---|
| 10/15/2025 10/15/25 | For Sale | $269,900 | 0.0% | $176 / Sq Ft |
| 10/12/2025 10/12/25 | Off Market | -- | -- | -- |
| 10/11/2025 10/11/25 | For Sale | $269,900 | -- | $176 / Sq Ft |
Source: North Texas Real Estate Information Systems (NTREIS)
MLS Number: 21084643
- 2099 Albert Broadfoot St
- 2 Broadmoor Ct
- 4 Broadmoor Ct
- 2220 N Village Dr
- 408 Rainey St
- 106 Westwood Ct
- 606 Hunter St
- 2108 Agnew St
- TBD Saint Andrews Ct
- 1905 Agnew St
- 108 Leslie St
- Westside State 121
- 1709 State 121
- 604 State 121
- 110 E Cunningham St
- 0000 Texas 78
- 5354 S State Highway 78
- Estero Plan at Asher Oaks
- Atlanta Plan at Asher Oaks
- Davis Plan at Asher Oaks
- 1624 Cedar St
- 1603 Franklin St
- 224 E Boyd St
- 103 E 15th St
- 317 Jones St
- 401 Bicentennial St
- 1019 Pine St
- 714 E 12th St
- 601 Thomas St Unit 1
- 408 W 6th St Unit 2
- 504 Chinner St
- 412 E 7th St Unit 2
- 605 E 7th St
- 520 E 5th St
- 105 SE 4th St Unit 1
- 804 E 5th St
- 607 Oldham St
- 1220 S 6th St
- 807 S 6th St Unit 3
- 709 S 5th St Unit 2
