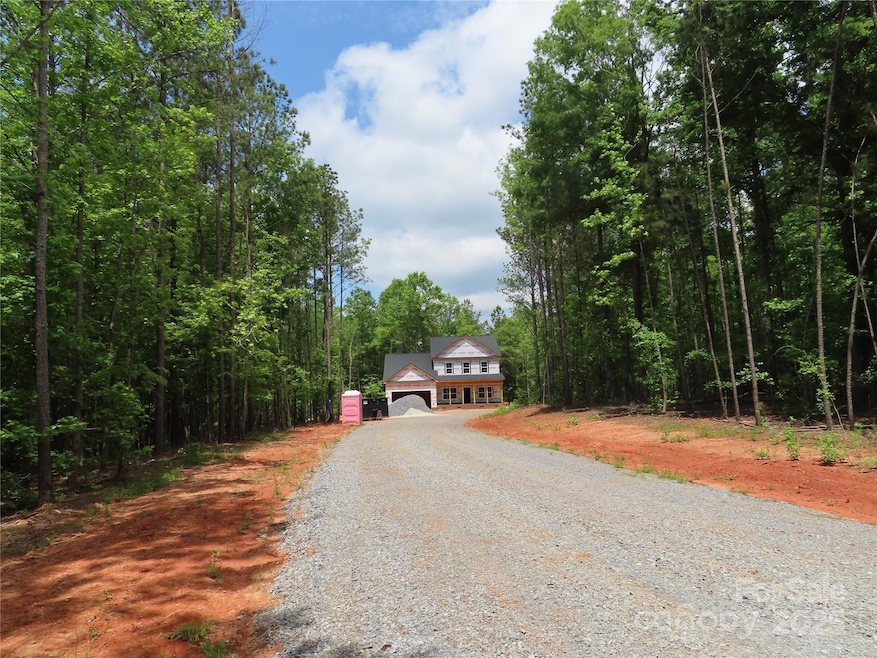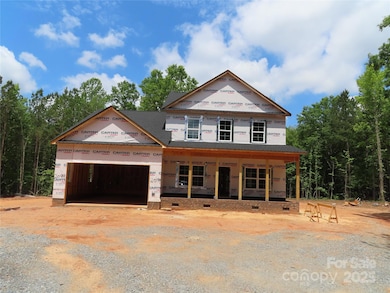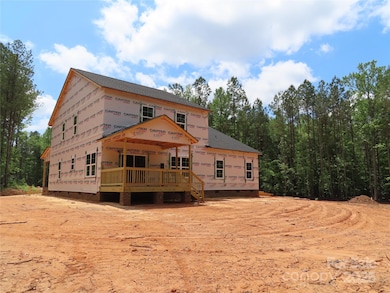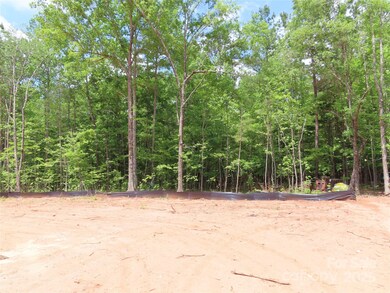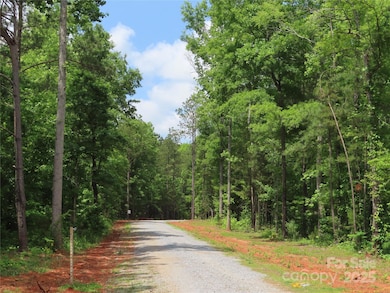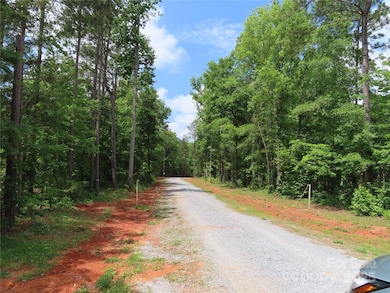
Estimated payment $4,741/month
Highlights
- Under Construction
- Front Porch
- Central Heating and Cooling System
- Wooded Lot
- 2 Car Attached Garage
- Vinyl Flooring
About This Home
New construction sitting tucked back off of the road with 8.12 acres of land. Step into this new home and you will love the open floor plan with large kitchen island, LVP flooring, Granite countertops & shaker style cabinets. The main floor consists of a formal dining room, open kitchen great room area, primary bedroom with large walk in closet, laundry room and 1.5 baths Upstairs are 3 bedrooms, 2 baths and a loft/bonus area. On the upstairs level there is a door leading to a huge walk in attic area. This home also has a covered back porch. Make this one your new home. House should be complete around the end of August.GPS may not pick up the new address. Please use 2105 Cedar Road, York SC 29745. The driveway is beside this house.
Listing Agent
RE/MAX Executive Brokerage Email: cheryldjb@aol.com License #166210 Listed on: 05/12/2025

Home Details
Home Type
- Single Family
Year Built
- Built in 2025 | Under Construction
Lot Details
- Wooded Lot
- Property is zoned RUd
Parking
- 2 Car Attached Garage
Home Design
- Home is estimated to be completed on 8/29/25
- Vinyl Siding
Interior Spaces
- 2-Story Property
- Insulated Windows
- Vinyl Flooring
- Crawl Space
- Pull Down Stairs to Attic
- Electric Dryer Hookup
Kitchen
- Electric Range
- <<microwave>>
- Dishwasher
Bedrooms and Bathrooms
Outdoor Features
- Front Porch
Schools
- Jefferson Primary Elementary School
- York Intermediate
- York Comprehensive High School
Utilities
- Central Heating and Cooling System
- Septic Tank
Listing and Financial Details
- Assessor Parcel Number 3370000003
Map
Home Values in the Area
Average Home Value in this Area
Property History
| Date | Event | Price | Change | Sq Ft Price |
|---|---|---|---|---|
| 05/12/2025 05/12/25 | For Sale | $725,000 | -- | $257 / Sq Ft |
Similar Homes in York, SC
Source: Canopy MLS (Canopy Realtor® Association)
MLS Number: 4255922
- 2078 Garvin Rd
- 5040 Spicewood Dr
- 801 Sandifer Rd
- 1555 Moore Rd
- 1111 & 1075 Turkey Creek Ridge Rd
- 1371 Hawks Nest Rd
- 4030 Orion Rd
- 2615 Gradys Ground Dr N
- 1100 Turkey Creek Ridge Rd
- 920 Turkey Creek Ridge Rd
- 940 Turkey Creek Ridge Rd
- 1406 Old Puckett Place Unit 14
- 237 Garvin Rd
- 1380 Old Puckett Place
- 1488 Kate Cecil Way
- 1482 Kate Cecil Way
- 1457 Kate Cecil Way
- 1469 Kate Cecil Way
- 323 Hendley Dr
- 323 Hendley Dr
- 26 N Congress St
- 203 W Liberty St
- 165 Canoga Ave
- 8 Kimberly Dr
- 103 York Park
- 2133 Lincoln Rd
- 537 Gentle Breeze Ln
- 236 Baldwin Ct
- 4641 Hickory Grove Rd
- 1890 Cathedral Mills Ln
- 1878 Gingercake Cir
- 1064 Kensington Square
- 303 Walkers Mill Cir
- 810 S York Ave
- 2742 Rustic Ridge Ct
- 659 Winding Branch Rd
- 211 Garden Way
- 1002 Crawford Rd Unit 5
- 1574 Estes Ct
- 964 Constitution Blvd
