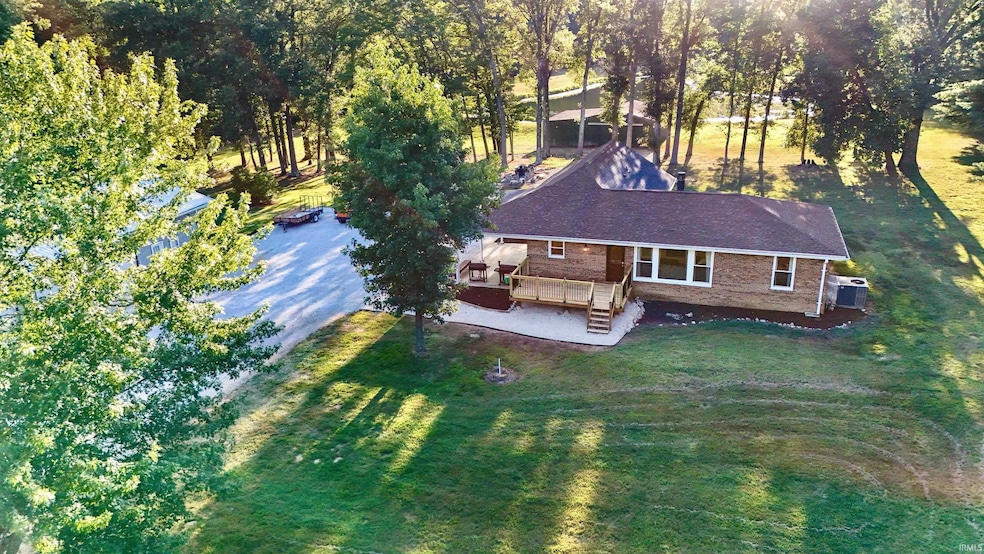
2099 S Pelzer Rd Boonville, IN 47601
Estimated payment $2,830/month
Highlights
- Primary Bedroom Suite
- Lake Property
- Ranch Style House
- Oakdale Elementary School Rated A-
- Vaulted Ceiling
- Great Room
About This Home
As solid as they come. A classic one-level brick ranch on over 7 rural acres complete with pole barn and private lake, thoughtfully updated with a new addition, newly rebuilt front and back decks, and modern finishes throughout. The open floor plan centers around a vaulted great room with fireplace, seamlessly connected to the kitchen with its island workspace and breakfast bar and formal dining area with a raised tray ceiling on one end, and the main suite and built-ins that balances out the split floor on one the other. Both bathrooms feature sophisticated, fully tiled spa-worthy walk-in showers. And both additional bedrooms in the house are just past the everyday entry, fully functional with a LVP drop zone off the carport. The property spans west off Pelzer Rd 7 rural acres, with your own private lake, an old former horse barn near the water, and a 30×60 pole barn offering three bays of parking, ample workshop and storage space, and a fully finished one-bedroom suite. Off the drive to the west is permit approval for an additional pole barn as well. The long, gravel drive through the grove of trees reinforces the calming sense of bucolic privacy, while the updates leave you comfortable and stylish for years to come. All south of Boonville, just north of Pelzer, and all just waiting for the next stewards for this slice of countryside Americana pie.
Listing Agent
Berkshire Hathaway HomeServices Indiana Realty Brokerage Phone: 812-618-5000 Listed on: 09/03/2025

Home Details
Home Type
- Single Family
Est. Annual Taxes
- $2,494
Year Built
- Built in 1984
Lot Details
- 7.16 Acre Lot
- Rural Setting
Parking
- 3 Car Detached Garage
- Gravel Driveway
Home Design
- Ranch Style House
- Brick Exterior Construction
- Asphalt Roof
Interior Spaces
- 2,385 Sq Ft Home
- Tray Ceiling
- Vaulted Ceiling
- Great Room
- Living Room with Fireplace
- Formal Dining Room
- Workshop
- Crawl Space
- Laundry on main level
Kitchen
- Eat-In Kitchen
- Kitchen Island
Flooring
- Carpet
- Vinyl
Bedrooms and Bathrooms
- 4 Bedrooms
- Primary Bedroom Suite
- 3 Full Bathrooms
Outdoor Features
- Lake Property
Schools
- Oakdale Elementary School
- Boonville Middle School
- Boonville High School
Utilities
- Forced Air Heating and Cooling System
- Septic System
Listing and Financial Details
- Assessor Parcel Number 87-13-13-101-001.000-002
Map
Home Values in the Area
Average Home Value in this Area
Tax History
| Year | Tax Paid | Tax Assessment Tax Assessment Total Assessment is a certain percentage of the fair market value that is determined by local assessors to be the total taxable value of land and additions on the property. | Land | Improvement |
|---|---|---|---|---|
| 2024 | $2,494 | $289,900 | $95,800 | $194,100 |
| 2023 | $2,562 | $288,200 | $95,800 | $192,400 |
| 2022 | $2,979 | $310,500 | $71,400 | $239,100 |
| 2021 | $2,555 | $248,400 | $56,500 | $191,900 |
| 2020 | $2,564 | $238,700 | $56,500 | $182,200 |
| 2019 | $2,635 | $240,500 | $56,500 | $184,000 |
| 2018 | $2,225 | $220,900 | $44,500 | $176,400 |
| 2017 | $2,212 | $219,900 | $44,500 | $175,400 |
| 2016 | $2,186 | $219,800 | $44,600 | $175,200 |
| 2014 | $2,159 | $223,600 | $44,600 | $179,000 |
| 2013 | $2,185 | $231,000 | $44,500 | $186,500 |
Property History
| Date | Event | Price | Change | Sq Ft Price |
|---|---|---|---|---|
| 09/03/2025 09/03/25 | For Sale | $485,000 | +131.0% | $203 / Sq Ft |
| 09/13/2013 09/13/13 | Sold | $210,000 | -16.0% | $107 / Sq Ft |
| 05/06/2013 05/06/13 | Pending | -- | -- | -- |
| 02/05/2013 02/05/13 | For Sale | $249,900 | -- | $127 / Sq Ft |
Purchase History
| Date | Type | Sale Price | Title Company |
|---|---|---|---|
| Warranty Deed | -- | None Available |
Mortgage History
| Date | Status | Loan Amount | Loan Type |
|---|---|---|---|
| Open | $20,000 | New Conventional | |
| Open | $168,000 | New Conventional | |
| Closed | $168,000 | New Conventional | |
| Previous Owner | $205,372 | New Conventional |
Similar Homes in Boonville, IN
Source: Indiana Regional MLS
MLS Number: 202535320
APN: 87-13-13-101-001.000-002
- 1500 S Pelzer Rd
- 1401 Mcelroy St
- 1514 Mac-Ray Dr
- 1877 Maple Grove Rd
- 255 Tower Dr
- 2299 Brown Chapel Rd
- 902 Maxville Rd
- 1595 Victoria Woods Dr
- 2162 Victoria Woods Dr
- 1583 Victoria Woods Dr
- 1559 Victoria Woods Dr
- 1571 Victoria Woods Dr
- 4509 Fairway View Dr
- 4465 Fairway View Dr
- 4487 Fairway View Dr
- 2469 Victoria Woods Dr
- 4443 Fairway View Dr
- 2200 Brown Chapel Rd
- 420 E Moore St
- 322 Manger Rd
- 1714 Autumn Dr Unit 6
- 1714 Autumn Dr Unit 2
- 3838 High Pointe Ln
- 2333 Old Plank Rd
- 7577 Nottingham Dr
- 8280 High Pointe Dr
- 8177 Amhurst Dr
- 3755 Carmona Dr
- 8081 Alexandra Ln
- 8611 Meadowood Dr
- 8722 Messiah Dr
- 4333 Bell Rd
- 8977 Arcadia Dr
- 423 Cypress St Unit A
- 400 French Island Trail
- 3012 White Oak Trail
- 110 W Water St Unit 1 Bed
- 110 W Water St Unit Studio
- 603 W Water St
- 3612 Arbor Pointe Dr






