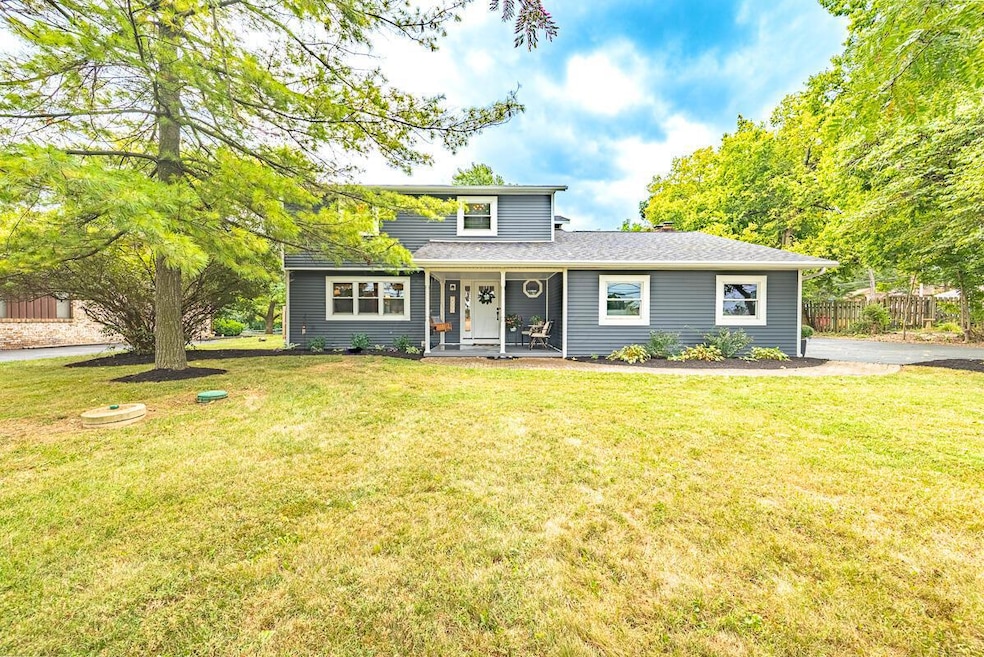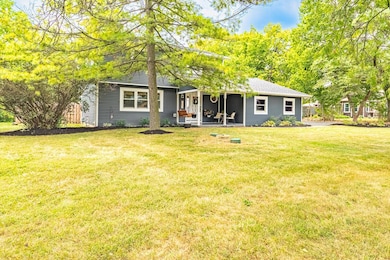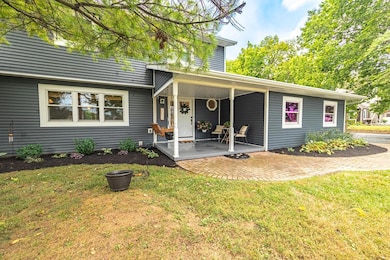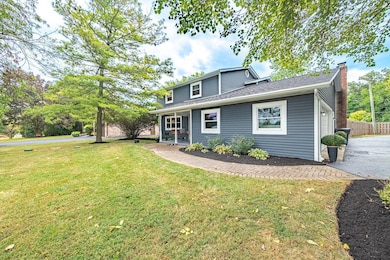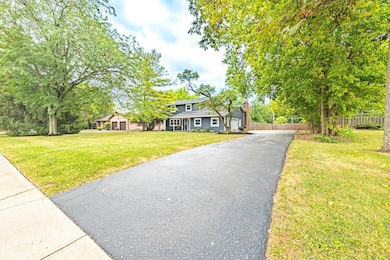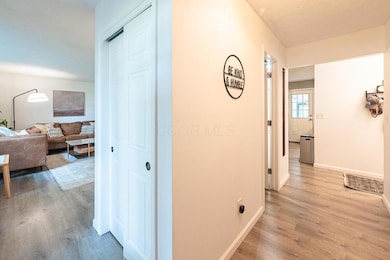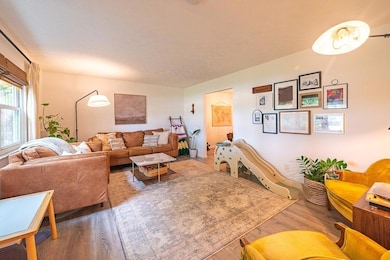2099 White Rd Grove City, OH 43123
Estimated payment $2,491/month
Highlights
- 0.46 Acre Lot
- Sun or Florida Room
- Fenced Yard
- Traditional Architecture
- No HOA
- Screened Porch
About This Home
Watch the 3D Tour! 2099 White Rd blends city convenience with a country feel—set on almost a half-acre with no neighbors behind you for added privacy. The perfect location puts you close to Pinnacle Golf Course, shopping, dining, and offers easy freeway access. Curb appeal shines with trendy navy siding, fresh landscaping, a covered front porch, and a side-load 2-car garage. Inside, LVP floors (2018) flow through much of the main level, while the sunken family room offers new carpet ('25) and a cozy wood-burning fireplace. Step out back to one of our favorite areas, the 33-ft long three-season room, perfect for relaxing or entertaining! Upstairs, both full baths are updated and all 4 bedrooms feature new carpet ('25). Major updates include HVAC, roof, and fence ('23), gutters/soffit/drainage ('24), attic insulation ('25), siding ('18), windows ('17), and more—see full list! Please see A2A comments.
Listing Agent
Howard Hanna Real Estate Svcs License #2013002619 Listed on: 09/12/2025

Home Details
Home Type
- Single Family
Est. Annual Taxes
- $4,606
Year Built
- Built in 1972
Lot Details
- 0.46 Acre Lot
- Fenced Yard
Parking
- 2 Car Attached Garage
- Side or Rear Entrance to Parking
- Garage Door Opener
Home Design
- Traditional Architecture
- Block Foundation
- Vinyl Siding
Interior Spaces
- 2,035 Sq Ft Home
- 2-Story Property
- Wood Burning Fireplace
- Insulated Windows
- Family Room
- Sun or Florida Room
- Screened Porch
Kitchen
- Electric Range
- Microwave
- Dishwasher
Flooring
- Carpet
- Ceramic Tile
Bedrooms and Bathrooms
- 4 Bedrooms
Basement
- Basement Fills Entire Space Under The House
- Recreation or Family Area in Basement
Outdoor Features
- Patio
Utilities
- Forced Air Heating and Cooling System
- Heating System Uses Gas
- Well
- Private Sewer
Community Details
- No Home Owners Association
Listing and Financial Details
- Assessor Parcel Number 160-002223
Map
Home Values in the Area
Average Home Value in this Area
Tax History
| Year | Tax Paid | Tax Assessment Tax Assessment Total Assessment is a certain percentage of the fair market value that is determined by local assessors to be the total taxable value of land and additions on the property. | Land | Improvement |
|---|---|---|---|---|
| 2024 | $4,606 | $108,610 | $29,890 | $78,720 |
| 2023 | $5,273 | $126,250 | $29,890 | $96,360 |
| 2022 | $4,823 | $83,270 | $18,520 | $64,750 |
| 2021 | $4,921 | $83,270 | $18,520 | $64,750 |
| 2020 | $4,904 | $83,270 | $18,520 | $64,750 |
| 2019 | $4,289 | $67,310 | $15,440 | $51,870 |
| 2018 | $4,350 | $67,310 | $15,440 | $51,870 |
| 2017 | $4,343 | $67,310 | $15,440 | $51,870 |
| 2016 | $4,315 | $60,520 | $12,040 | $48,480 |
| 2015 | $4,316 | $60,520 | $12,040 | $48,480 |
| 2014 | $4,319 | $60,520 | $12,040 | $48,480 |
| 2013 | $846 | $57,645 | $11,480 | $46,165 |
Property History
| Date | Event | Price | List to Sale | Price per Sq Ft | Prior Sale |
|---|---|---|---|---|---|
| 11/20/2025 11/20/25 | Price Changed | $399,000 | -0.2% | $196 / Sq Ft | |
| 10/30/2025 10/30/25 | Price Changed | $399,900 | -2.4% | $197 / Sq Ft | |
| 10/07/2025 10/07/25 | Price Changed | $409,900 | -2.4% | $201 / Sq Ft | |
| 09/12/2025 09/12/25 | For Sale | $419,900 | +86.6% | $206 / Sq Ft | |
| 03/31/2025 03/31/25 | Off Market | $225,000 | -- | -- | |
| 03/10/2023 03/10/23 | Sold | $341,000 | -2.5% | $168 / Sq Ft | View Prior Sale |
| 01/13/2023 01/13/23 | Price Changed | $349,900 | -2.8% | $172 / Sq Ft | |
| 12/16/2022 12/16/22 | Price Changed | $359,900 | -2.7% | $177 / Sq Ft | |
| 12/03/2022 12/03/22 | For Sale | $370,000 | +64.4% | $182 / Sq Ft | |
| 08/28/2018 08/28/18 | Sold | $225,000 | -2.1% | $111 / Sq Ft | View Prior Sale |
| 07/29/2018 07/29/18 | Pending | -- | -- | -- | |
| 07/07/2018 07/07/18 | For Sale | $229,900 | +173.7% | $113 / Sq Ft | |
| 11/12/2013 11/12/13 | Sold | $84,000 | -32.1% | $41 / Sq Ft | View Prior Sale |
| 10/13/2013 10/13/13 | Pending | -- | -- | -- | |
| 06/06/2013 06/06/13 | For Sale | $123,750 | -- | $61 / Sq Ft |
Purchase History
| Date | Type | Sale Price | Title Company |
|---|---|---|---|
| Deed | $341,000 | First Ohio Title | |
| Warranty Deed | $225,000 | Apex Title Agency Ltd | |
| Limited Warranty Deed | $84,000 | None Available | |
| Sheriffs Deed | $136,800 | None Available | |
| Quit Claim Deed | -- | None Available | |
| Survivorship Deed | $168,500 | Title First Agency Inc | |
| Interfamily Deed Transfer | -- | -- |
Mortgage History
| Date | Status | Loan Amount | Loan Type |
|---|---|---|---|
| Open | $323,950 | New Conventional | |
| Previous Owner | $178,750 | New Conventional | |
| Previous Owner | $151,650 | No Value Available |
Source: Columbus and Central Ohio Regional MLS
MLS Number: 225034030
APN: 160-002223
- 2169 White Rd
- 2112 Darilyn Dr
- 4439 Marilyn Ct
- Capri Plan at The Courtyards at Mulberry Run
- Palazzo Plan at The Courtyards at Mulberry Run
- Promenade Plan at The Courtyards at Mulberry Run
- Portico Plan at The Courtyards at Mulberry Run
- 1918 Michelle Ct
- 4641 Grand Strand Dr
- 4487 Pebble Beach Dr
- 1849 Stringtown Rd
- 4706 Saint Andrews Dr Unit 12
- 2260 Tournament Way
- 1622 Linkhorn Dr
- 4653 Newport Loop W
- 2584 Clark Dr
- 4287 Knapp Dr
- 4526 Newport Loop E
- 2310 Tournament Way
- 1888 Iris Ct
- 2288 Suffolk Ln
- 4706 Saint Andrews Dr
- 3986 Parkmead Dr
- 4333 Parkway Village Dr
- 2429 Sonora Dr
- 3946 La Rosa Dr
- 2438 Royal Meadow Ln
- 4352 Ashgrove Dr
- 3660 Sterling Park Cir
- 3799 Gateway Lakes Dr
- 3976 Richard Ave
- 3084 Sawyer Dr
- 3011 Dennis Ln
- 2308 Sundew Ave
- 3586 Richard Ave
- 3161 Foxbridge Dr
- 3443 Park St Unit A2-103.1403851
- 3466 Willowood Place
- 2898 Parlin Dr
- 5151 Sugar Maple Dr
