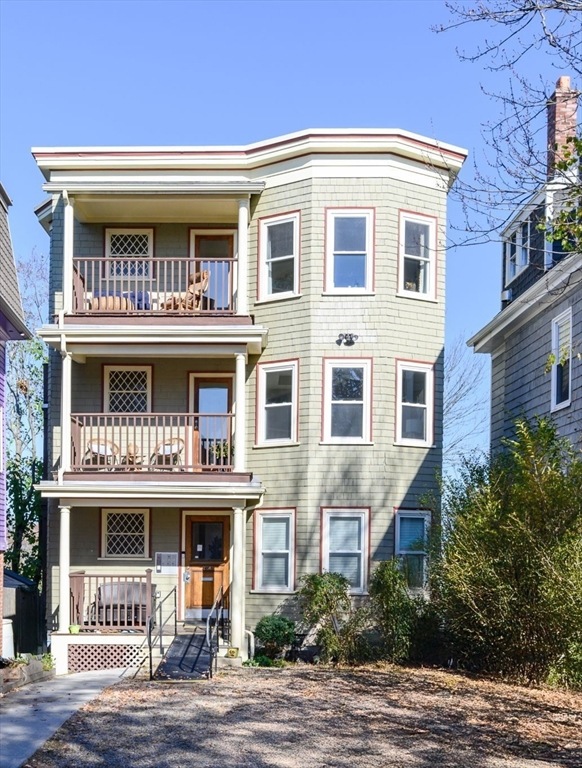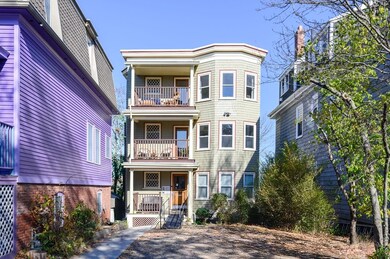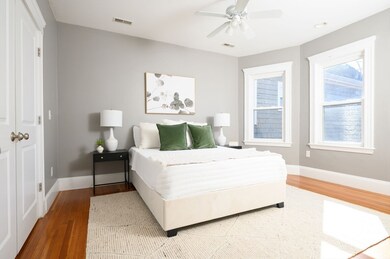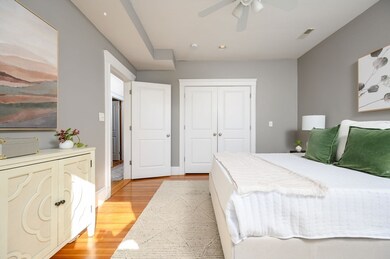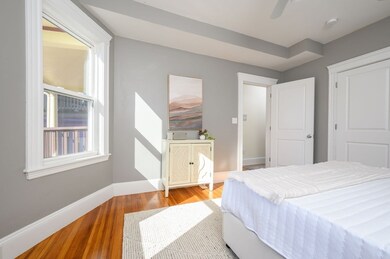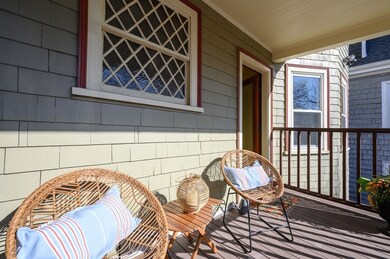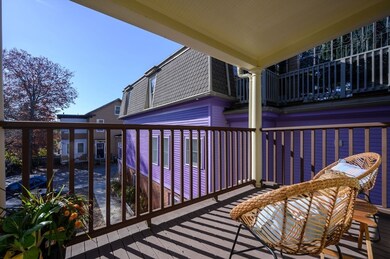
20A Cranston St Unit 2 Jamaica Plain, MA 02130
Jamaica Plain NeighborhoodHighlights
- Medical Services
- Open Floorplan
- Property is near public transit
- City View
- Deck
- Wood Flooring
About This Home
As of December 2024Location!Lovely 2/3 bed condo ready for new owners to call home! Renovated and restored in 2006;a perfect blend of yesterday's charm remains but with all of today's modern amenities. A small, well run self-managed association with just three units!Convenient to public transportation; bus, trains, your private parking spot and off-street parking. Just a short stroll away from many great restaurants, shopping and all JP has to offer!Enter into the bright, light filled condo with beautiful hard woods throughout and high ceilings! A well thought out versatile floor plan.Beautiful kitchen w/maple cabinets, granite, stainless steel appliances; new stove and refrigerator overlooking the living room; great for entertaining!Breath taking views of the City Skyline through the living rooms slider are Amazing!Adjacent dining room, center bathroom with jacuzzi tub and tiled shower.Two wonderful sized bedrooms with ample closet space. Large private storage in the basement as well as laundry area!
Last Agent to Sell the Property
William Raveis R.E. & Home Services Listed on: 11/12/2024

Property Details
Home Type
- Condominium
Est. Annual Taxes
- $2,703
Year Built
- Built in 1900
Lot Details
- Two or More Common Walls
- Fenced Yard
- Security Fence
Home Design
- Frame Construction
- Rubber Roof
Interior Spaces
- 1,049 Sq Ft Home
- 1-Story Property
- Open Floorplan
- Ceiling Fan
- Recessed Lighting
- Decorative Lighting
- Light Fixtures
- Insulated Windows
- Pocket Doors
- Sliding Doors
- Insulated Doors
- City Views
- Basement
- Laundry in Basement
Kitchen
- Range
- Microwave
- Dishwasher
- Stainless Steel Appliances
- Kitchen Island
- Solid Surface Countertops
- Disposal
Flooring
- Wood
- Ceramic Tile
Bedrooms and Bathrooms
- 3 Bedrooms
- Dual Closets
- Walk-In Closet
- 1 Full Bathroom
- Bathtub Includes Tile Surround
Laundry
- Dryer
- Washer
Parking
- 1 Car Parking Space
- Stone Driveway
- Assigned Parking
Outdoor Features
- Balcony
- Deck
- Patio
- Porch
Location
- Property is near public transit
Utilities
- Forced Air Heating and Cooling System
- 1 Cooling Zone
- 1 Heating Zone
- Heating System Uses Natural Gas
- Internet Available
- Cable TV Available
Listing and Financial Details
- Assessor Parcel Number 1900163004,4442305
Community Details
Overview
- Association fees include water, sewer, insurance
- 3 Units
- 20A Cranston Street Condominium Community
Amenities
- Medical Services
- Shops
- Laundry Facilities
Recreation
- Park
- Jogging Path
Pet Policy
- Pets Allowed
Ownership History
Purchase Details
Home Financials for this Owner
Home Financials are based on the most recent Mortgage that was taken out on this home.Purchase Details
Home Financials for this Owner
Home Financials are based on the most recent Mortgage that was taken out on this home.Purchase Details
Home Financials for this Owner
Home Financials are based on the most recent Mortgage that was taken out on this home.Similar Homes in Jamaica Plain, MA
Home Values in the Area
Average Home Value in this Area
Purchase History
| Date | Type | Sale Price | Title Company |
|---|---|---|---|
| Condominium Deed | $675,000 | None Available | |
| Condominium Deed | $675,000 | None Available | |
| Deed | $371,500 | -- | |
| Deed | $371,500 | -- | |
| Deed | $385,000 | -- |
Mortgage History
| Date | Status | Loan Amount | Loan Type |
|---|---|---|---|
| Open | $472,500 | Purchase Money Mortgage | |
| Closed | $472,500 | Purchase Money Mortgage | |
| Previous Owner | $110,000 | Purchase Money Mortgage | |
| Previous Owner | $308,000 | Purchase Money Mortgage |
Property History
| Date | Event | Price | Change | Sq Ft Price |
|---|---|---|---|---|
| 12/17/2024 12/17/24 | Sold | $675,000 | 0.0% | $643 / Sq Ft |
| 11/21/2024 11/21/24 | Pending | -- | -- | -- |
| 11/12/2024 11/12/24 | For Sale | $675,000 | -- | $643 / Sq Ft |
Tax History Compared to Growth
Tax History
| Year | Tax Paid | Tax Assessment Tax Assessment Total Assessment is a certain percentage of the fair market value that is determined by local assessors to be the total taxable value of land and additions on the property. | Land | Improvement |
|---|---|---|---|---|
| 2025 | $7,288 | $629,400 | $0 | $629,400 |
| 2024 | $6,298 | $577,800 | $0 | $577,800 |
| 2023 | $5,908 | $550,100 | $0 | $550,100 |
| 2022 | $5,647 | $519,000 | $0 | $519,000 |
| 2021 | $5,274 | $494,300 | $0 | $494,300 |
| 2020 | $4,921 | $466,000 | $0 | $466,000 |
| 2019 | $4,722 | $448,000 | $0 | $448,000 |
| 2018 | $4,558 | $434,900 | $0 | $434,900 |
| 2017 | $4,346 | $410,400 | $0 | $410,400 |
| 2016 | $4,219 | $383,500 | $0 | $383,500 |
| 2015 | $3,930 | $324,500 | $0 | $324,500 |
| 2014 | $3,849 | $306,000 | $0 | $306,000 |
Agents Affiliated with this Home
-

Seller's Agent in 2024
Monica Smith
William Raveis R.E. & Home Services
(617) 974-7020
1 in this area
52 Total Sales
-

Buyer's Agent in 2024
Shaun Ulloa
Foundation Real Estate Services
(617) 359-0359
2 in this area
21 Total Sales
Map
Source: MLS Property Information Network (MLS PIN)
MLS Number: 73311474
APN: JAMA-000000-000019-000163-000004
- 20 Boylston St Unit 3
- 59 Perkins St Unit A
- 55 Mozart St Unit 3
- 68 Perkins St Unit 1
- 12 Zamora St
- 31 Evergreen St Unit 2
- 31 Evergreen St Unit 1
- 66 Mozart St
- 343 S Huntington Ave Unit 7
- 33 Evergreen St Unit 2
- 33 Evergreen St Unit 1
- 264 S Huntington Ave Unit 2
- 335 S Huntington Ave Unit 12
- 90 Bynner St Unit 12
- 246 S Huntington Ave Unit 3
- 36-38 Priesing St
- 27 Round Hill St
- 90 Boylston St Unit 1
- 196 Chestnut Ave Unit I
- 11 Robinwood Ave
