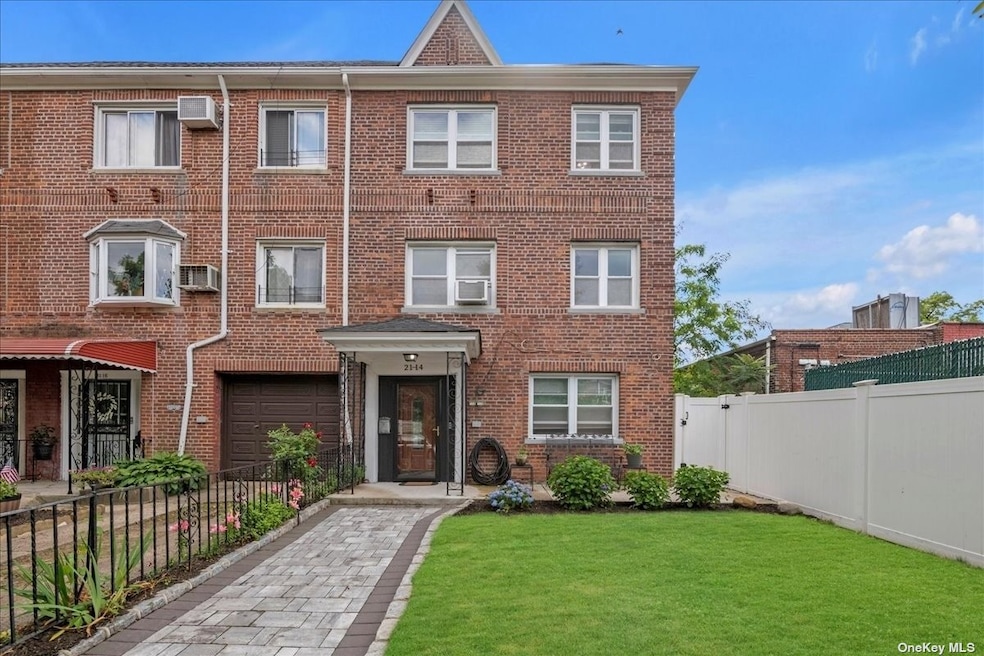
21-14 80th St East Elmhurst, NY 11370
Ditmars Steinway NeighborhoodEstimated payment $8,474/month
Highlights
- Property is near public transit
- Eat-In Kitchen
- Patio
- P.S. 2 Alfred Zimberg Rated A-
- Cooling System Mounted In Outer Wall Opening
- 4-minute walk to McManus Memorial Park
About This Home
Welcome to this fantastic legal two family home with a ground floor walk-in accessory apartment in the desirable Astoria Heights area! The main floor features a spacious storage area, perfect for keeping your belongings organized, along with additional living space that can be utilized as needed. Both the second and third floors boast identical, well-thought-out layouts with hardwood floors throughout apartments. Each unit includes a bright and airy eat-in kitchen and an open living room and dining area, providing a comfortable and inviting space for relaxation and gatherings. Each unit also has two bedrooms with closet space and a full bathroom. This two family offers comfort, convenience, and outdoor space. Outside, you'll find beautifully well maintained landscaping with a new paved walkway and a spacious backyard, perfect for hosting BBQs, summer parties or a beautiful garden. Create your perfect backyard oasis. Additionally, this home offers easy access to Manhattan. It is located just minutes away from LaGuardia Airport, major highways, and public transportation, as well as numerous restaurants and shopping options.
Listing Agent
EXP Realty Brokerage Phone: 888-276-0630 License #10301205219 Listed on: 06/26/2024

Property Details
Home Type
- Multi-Family
Est. Annual Taxes
- $10,395
Year Built
- Built in 1950
Lot Details
- 2,000 Sq Ft Lot
- Lot Dimensions are 20' x 100'
- 1 Common Wall
- Back Yard Fenced
Parking
- On-Street Parking
Home Design
- Duplex
- Brick Exterior Construction
Interior Spaces
- 2,880 Sq Ft Home
- 3-Story Property
- Entrance Foyer
- Combination Dining and Living Room
Kitchen
- Eat-In Kitchen
- Oven
- Dishwasher
Bedrooms and Bathrooms
- 5 Bedrooms
- 3 Full Bathrooms
Schools
- Ps 2 Alfred Zimberg Elementary School
- Is 141 Steinway Middle School
- William Cullen Bryant High School
Utilities
- Cooling System Mounted In Outer Wall Opening
- Hot Water Heating System
- Heating System Uses Natural Gas
Additional Features
- Patio
- Property is near public transit
Listing and Financial Details
- Legal Lot and Block 11 / 975
- Assessor Parcel Number 00975-0011
Community Details
Overview
- 2 Units
Recreation
- Park
Building Details
- 2 Separate Electric Meters
- 2 Separate Gas Meters
Map
Home Values in the Area
Average Home Value in this Area
Property History
| Date | Event | Price | Change | Sq Ft Price |
|---|---|---|---|---|
| 08/13/2024 08/13/24 | Pending | -- | -- | -- |
| 06/26/2024 06/26/24 | For Sale | $1,399,000 | -- | $486 / Sq Ft |
Similar Homes in the area
Source: OneKey® MLS
MLS Number: KEY3561938
- 21-43 80th St
- 21-39 78th St Unit C1
- 21-40 78th St Unit 2
- 2220 78th St Unit A3
- 22-39 78 St
- 21-16 77 Street 2nd Floor
- 22-40 80th St Unit 3B
- 22-40 80th St Unit 2B
- 22-39 78th St Unit 2F
- 7607 Ditmars Blvd Unit 1
- 76-12 Ditmars Blvd Unit B3
- 19-49 80th St
- 22-27 76 St Unit B2
- 22-08 76th St Unit D2
- 2208 76th St Unit A3
- 22-60 79th St Unit 1A
- 22-30 76th St Unit C2
- 80-18 19th Ave Unit 1
- 7916 19th Rd Unit 2
- 2230 75th St






