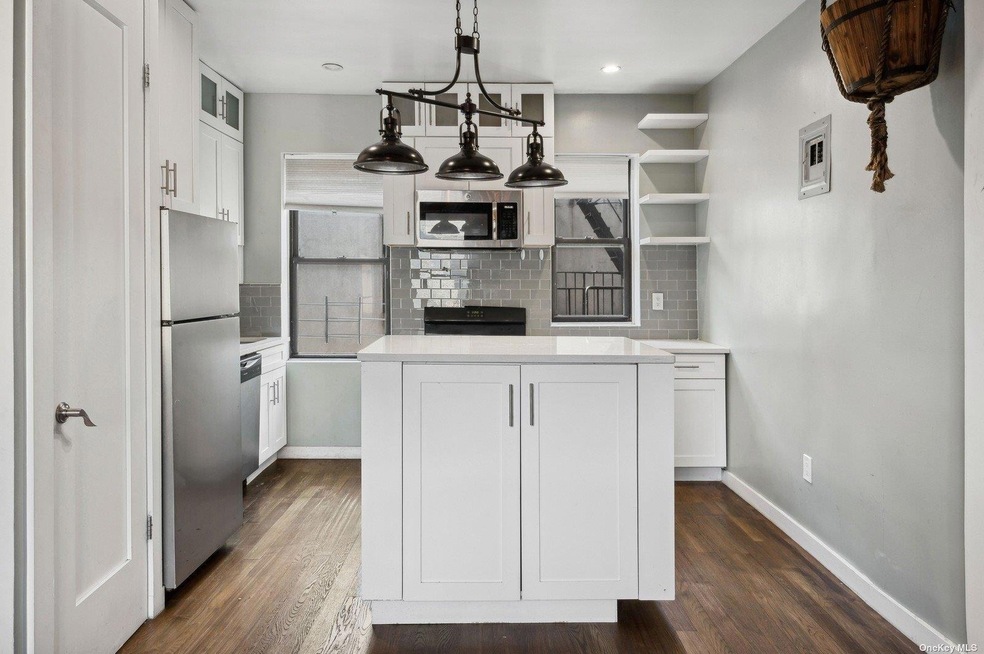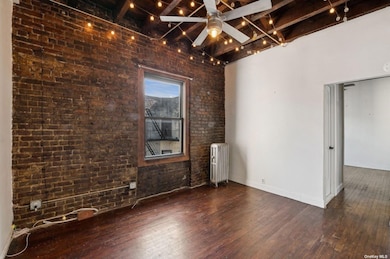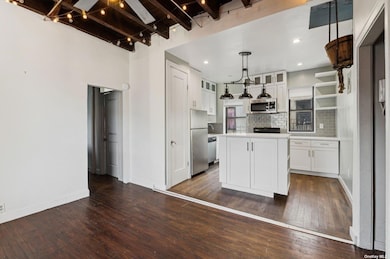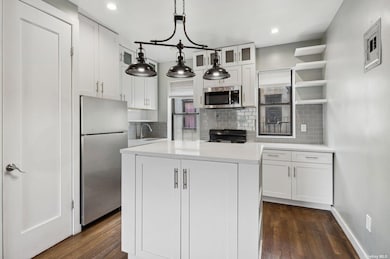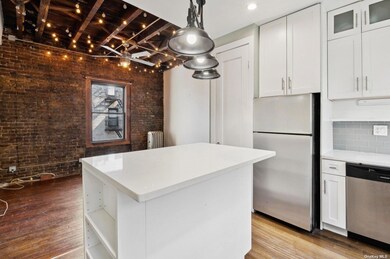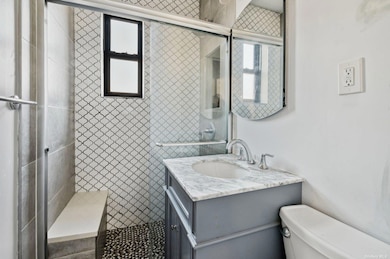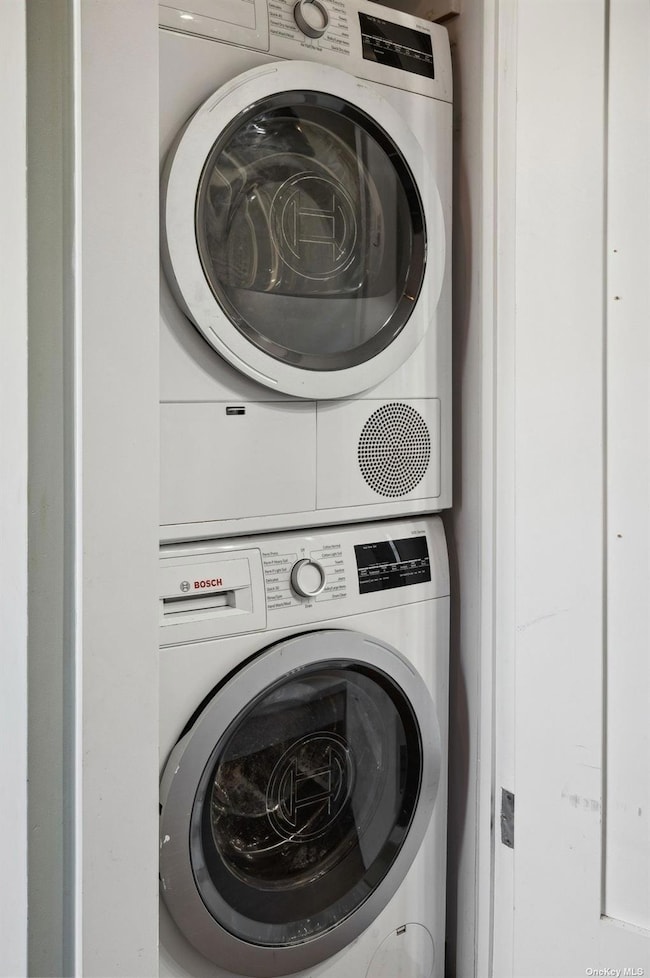Acropolis Gardens 21-16 35th St Unit 5-B Astoria, NY 11105
Ditmars Steinway NeighborhoodEstimated payment $3,333/month
Highlights
- Building Security
- Gated Community
- Courtyard
- P.S. 85 Judge Charles Vallone Rated A-
- Eat-In Kitchen
- Card or Code Access
About This Home
Welcome home to this top-floor, fully renovated 2-bedroom co-op located in one of Astoria’s most desirable neighborhoods. Just steps from top-rated restaurants, local shops, places of worship, and the subway, this home offers unmatched convenience with a quick commute into Manhattan.
This bright and stylish unit features a thoughtfully designed open-concept layout, perfect for both relaxing and entertaining. The kitchen boasts a large center island, white cabinetry, stainless steel appliances, and ample storage—plus your own in-unit washer & dryer for added ease.
Charming exposed brick accent walls in the living room and primary bedroom add warmth and classic NYC character. As a top-floor residence, enjoy privacy and peace with no neighbors above you.
The well-maintained, pet-friendly building allows dogs and offers subletting options, making this home a smart choice for end-users and investors alike.
Whether you’re a first-time buyer, downsizer, or looking for a turnkey investment, this home combines modern comforts with timeless appeal—all in a location that puts the best of Astoria right outside your door.
Listing Agent
Douglas Elliman Real Estate Brokerage Phone: 718-631-8900 License #10301212793 Listed on: 05/24/2025

Property Details
Home Type
- Co-Op
Year Built
- Built in 1952
HOA Fees
- $1,209 Monthly HOA Fees
Home Design
- 750 Sq Ft Home
- Brick Exterior Construction
Kitchen
- Eat-In Kitchen
- Gas Oven
- Gas Range
- Dishwasher
Bedrooms and Bathrooms
- 2 Bedrooms
- 1 Full Bathroom
Laundry
- Dryer
- Washer
Schools
- Ps 85 Judge Charles Vallone Elementary School
- Is 141 Steinway Middle School
- Long Island City High School
Utilities
- Cooling System Mounted To A Wall/Window
- Heating System Uses Steam
Additional Features
- Courtyard
- Garden
Community Details
Overview
- Association fees include common area maintenance, grounds care, heat, hot water, sewer, snow removal, trash, water
Pet Policy
- Dogs and Cats Allowed
Security
- Building Security
- Card or Code Access
- Gated Community
Map
About Acropolis Gardens
Home Values in the Area
Average Home Value in this Area
Property History
| Date | Event | Price | List to Sale | Price per Sq Ft |
|---|---|---|---|---|
| 10/07/2025 10/07/25 | For Rent | $3,150 | 0.0% | -- |
| 08/11/2025 08/11/25 | Price Changed | $339,000 | -2.9% | $452 / Sq Ft |
| 05/24/2025 05/24/25 | For Sale | $349,000 | -- | $465 / Sq Ft |
Source: OneKey® MLS
MLS Number: 866631
- 21-16 35 Unit 1B
- 21-28 35th St Unit 2-A
- 21-06 35th St Unit 4-E
- 21-06 35th St Unit 3E
- 21-05 33rd St Unit 5-D
- 21-05 33rd St Unit 1G
- 21-15 33 St Unit 4G
- 21-15 33rd St Unit 4E
- 21-05 33 St Unit 5F
- 21-38 35 St Unit 1H
- 21-38 35th St Unit 1-B
- 21-37 33rd St Unit 5-B
- 2137 33rd St Unit 3D
- 21-37 33rd St Unit 1E
- 21-48 35th St Unit 4B
- 21-48 35th St Unit 4H
- 21-48 35th St Unit 4C
- 21-47 33rd St Unit 1B
- 21-47 33rd St Unit 5E
- 35-19 21st Ave
- 21-47-47 33rd St Unit 4
- 21-67 33 St Unit 4G
- 20-21 35th St Unit 2
- 21-39 38th St Unit 1
- 2819 21st Ave Unit 1
- 22-37-2235 35th St Unit 2 floor unit
- 22-13 38th St
- 22-13 38th St Unit 2
- 21-79-79 Steinway St Unit 3a
- 29-05 23rd Ave Unit 2FL
- 2122 43rd St Unit 1
- 41-05 20th Ave Unit TH
- 21-31 24th St Unit 1
- 2129 23rd St
- 22-10 47th St Unit 1FL
- 2268 46th St Unit 1
- 24-02-2428 28th St Unit 1
- 21-72 48th St Unit 1
- 24-20 28th St Unit D
- 24-15 27th St
