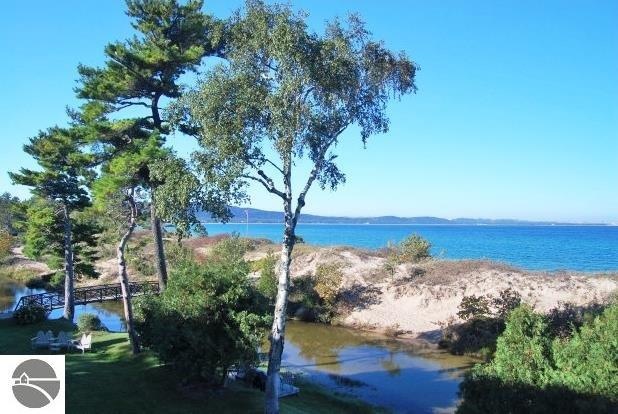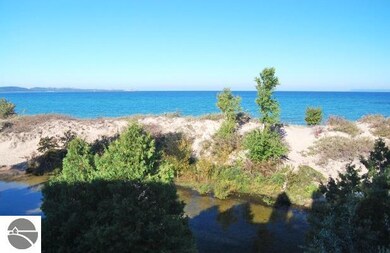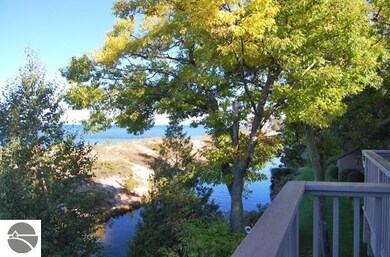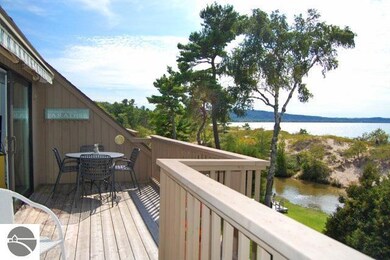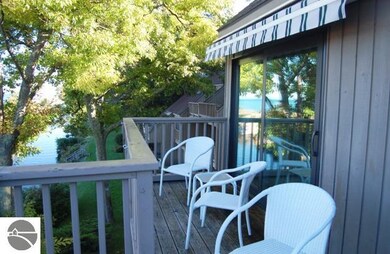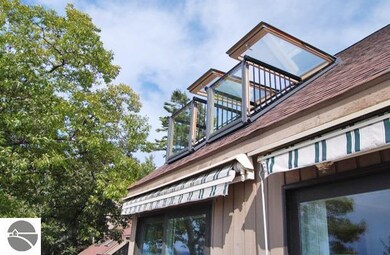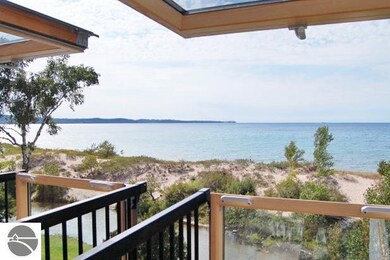
21/22 Great Lakes Unit 21/22 Glen Arbor, MI 49636
Highlights
- Deeded Waterfront Access Rights
- Ski Accessible
- Sandy Beach
- 295 Feet of Waterfront
- Golf Course Community
- Bluff on Lot
About This Home
As of July 2024Whole ownership. Sitting above the Crystal River and beautiful Lake Michigan, is this lovely, well appointed, 4 bedroom, 4 bathroom waterfront, upper level, end condominium in The Homestead. No detail has been spared in making this a comfortable, move in ready, pristine space in which to enjoy panoramic views of Sleeping Bear Bay and the Manitou Islands (all with newly installed air conditioning for a temperate environment…very uncommon to find in The Homestead!). This finish carpenter remodeled getaway also features an updated, roomy kitchen, updated bathrooms, custom shower doors, two large attics, Designer Series Pella window walls, Mitsubishi Heating & Cooling System, retractable awnings that cover the large deck that spans the width of the condo, unique windows in the upstairs bedroom that turn into their own balconies, designer decorating, and so much more that needs to be seen to be appreciated! The water and beautiful sunset views from any lakeside vantage are simply stunning! Excellent rental potential. Included in the sale are complete furnishings, deck furniture, and appliances. The only exceptions are personal pictures and a model sailboat on the mantle. *Please see this listing on the LVR Realty website for rules and regulations of purchasing in The Homestead.*
Last Agent to Sell the Property
LVR Realty, LLC License #6502348899 Listed on: 05/18/2017
Home Details
Home Type
- Single Family
Year Built
- Built in 1974
Lot Details
- 295 Feet of Waterfront
- Sandy Beach
- Bluff on Lot
- Landscaped
- The community has rules related to zoning restrictions
Home Design
- Contemporary Architecture
- Frame Construction
- Asphalt Roof
Interior Spaces
- 1,940 Sq Ft Home
- 2-Story Property
- Cathedral Ceiling
- Skylights
- Wood Burning Fireplace
- Blinds
- Loft
- Carpet
- Water Views
- Crawl Space
Kitchen
- Oven or Range
- Microwave
- Freezer
- Dishwasher
- Disposal
Bedrooms and Bathrooms
- 4 Bedrooms
- 4 Full Bathrooms
Outdoor Features
- Deeded Waterfront Access Rights
- River Access
- Deck
Utilities
- Electric Water Heater
- Cable TV Available
Community Details
Overview
- Association fees include exterior maintenance, snow removal, trash removal
- The Homestead Community
Recreation
- Golf Course Community
- Tennis Courts
- Exercise Course
- Community Pool
- Community Spa
- Trails
- Ski Accessible
Similar Homes in the area
Home Values in the Area
Average Home Value in this Area
Property History
| Date | Event | Price | Change | Sq Ft Price |
|---|---|---|---|---|
| 07/15/2024 07/15/24 | Sold | $1,025,000 | 0.0% | $528 / Sq Ft |
| 07/15/2024 07/15/24 | Pending | -- | -- | -- |
| 07/15/2024 07/15/24 | For Sale | $1,025,000 | +66.4% | $528 / Sq Ft |
| 10/23/2017 10/23/17 | Sold | $616,000 | -5.1% | $318 / Sq Ft |
| 09/12/2017 09/12/17 | Pending | -- | -- | -- |
| 05/18/2017 05/18/17 | For Sale | $649,000 | -- | $335 / Sq Ft |
Tax History Compared to Growth
Agents Affiliated with this Home
-

Seller's Agent in 2024
Ranae Ihme
LVR Realty, LLC
(231) 218-2714
241 Total Sales
Map
Source: Northern Great Lakes REALTORS® MLS
MLS Number: 1832318
- 11574 S Sunset Dr
- 7 Deer Park
- 5707 S Lake St Unit 13 F
- 5707 S Lake St Unit 13F
- 5707 S Lake St Unit 14 A-H
- 5707 (5G) S Lake St Unit 5G
- 8771 S Shorebird Ln
- 7950 S Shorebird Ln
- 7548 S Dune Hwy
- 8489 S Glen Lake Rd
- 7822 W Welch Rd
- 3 Millside St
- 1B Shoreside N
- 5225 S Faculty Row
- 6514 Beechtree Rd
- 45 Brook Hill Cottages
- 17B the Inn
- 17 Loggers Run Subdivision
- 16F the Inn
- 1 Hawks Nest
