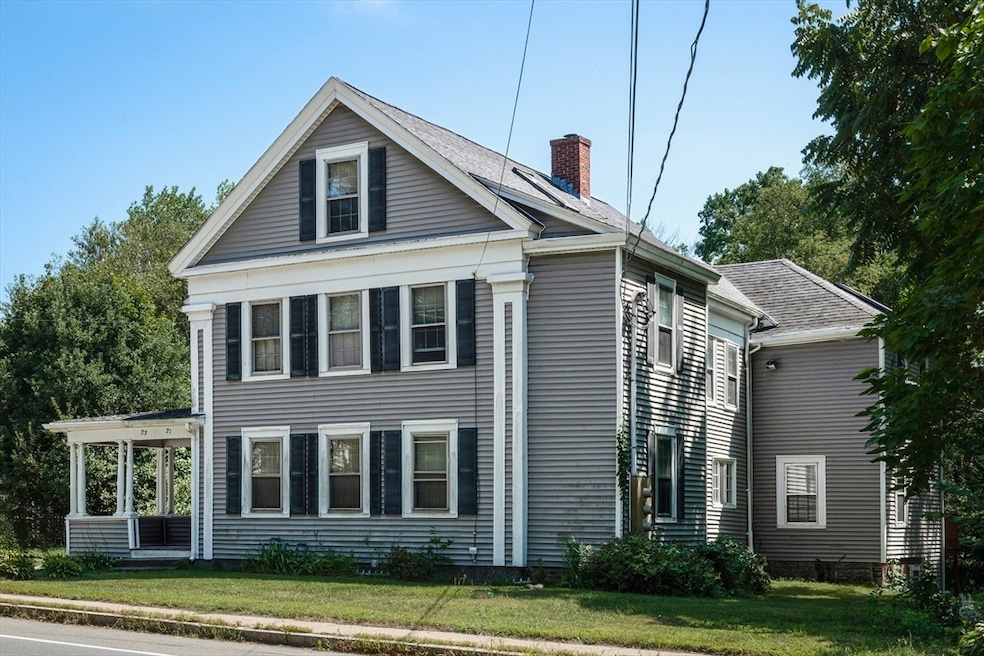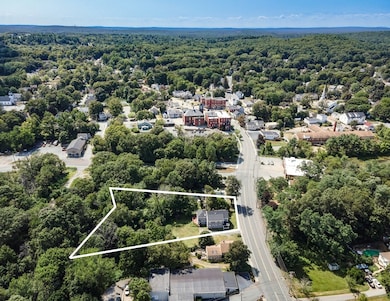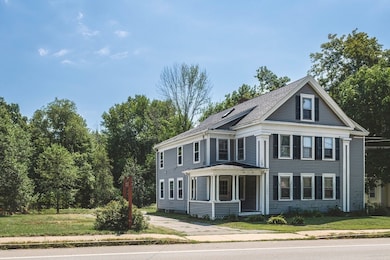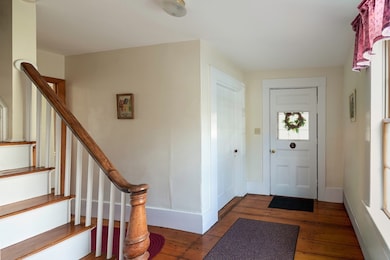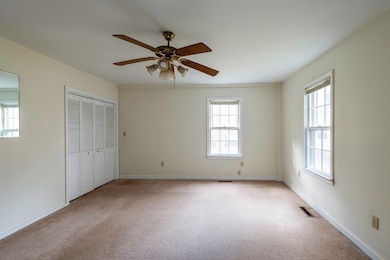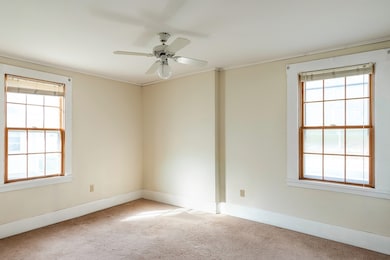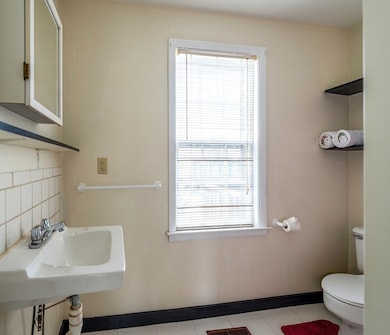21-23 E Main St Merrimac, MA 01860
Estimated payment $3,896/month
Highlights
- Hot Property
- Deck
- Cathedral Ceiling
- Community Stables
- Property is near public transit
- Wood Flooring
About This Home
Exciting opportunity at 21-23 E Main St, Merrimac, MA! Set on nearly an acre, this spacious 2-family home offers 8 bedrooms and almost 4,000 sq. ft. in Merrimac’s flexible Office-Institutional (OI) zoning district—allowing for mixed residential, office, and institutional uses. Ideal for investors, developers, or owner-occupants ready to build equity, generate income, or explore redevelopment. With updated electrical, town water and sewer, and solid bones, it’s ready for your vision. Two large units provide strong rental potential, and the expansive lot offers ample parking, storage, or room to expand. Just minutes from I-495 and the NH border, this rare find combines convenience, versatility, and small-town charm. Don’t miss your chance to unlock its full potential!
Open House Schedule
-
Thursday, November 13, 20254:30 to 6:00 pm11/13/2025 4:30:00 PM +00:0011/13/2025 6:00:00 PM +00:00Add to Calendar
-
Saturday, November 15, 202512:00 to 1:30 pm11/15/2025 12:00:00 PM +00:0011/15/2025 1:30:00 PM +00:00Add to Calendar
Property Details
Home Type
- Multi-Family
Est. Annual Taxes
- $8,941
Year Built
- Built in 1886
Lot Details
- 0.95 Acre Lot
- Cleared Lot
Home Design
- Duplex
- Stone Foundation
- Frame Construction
- Shingle Roof
Interior Spaces
- 3,811 Sq Ft Home
- Property has 1 Level
- Crown Molding
- Cathedral Ceiling
- Ceiling Fan
- 1 Fireplace
- Window Screens
- Living Room
- Dining Room
- Home Office
- Storage
Kitchen
- Range
- Freezer
- Dishwasher
- Disposal
Flooring
- Wood
- Carpet
- Laminate
- Tile
Bedrooms and Bathrooms
- 8 Bedrooms
- 3 Full Bathrooms
- Bathtub with Shower
Laundry
- Dryer
- Washer
Unfinished Basement
- Partial Basement
- Dirt Floor
Parking
- 8 Car Parking Spaces
- Driveway
- Open Parking
- Off-Street Parking
Outdoor Features
- Bulkhead
- Deck
- Rain Gutters
- Porch
Location
- Property is near public transit
- Property is near schools
Schools
- Sweetsir Elementary School
- Pentucket Regional Middle School
- Pentucket Regional High School
Utilities
- Cooling System Mounted In Outer Wall Opening
- Forced Air Heating System
- 3 Heating Zones
- Heating System Uses Natural Gas
- Individual Controls for Heating
- Baseboard Heating
- 200+ Amp Service
- 100 Amp Service
- 60 Amp Service
Listing and Financial Details
- Assessor Parcel Number M:0016 B:0002 L:00003,2032700
Community Details
Overview
- 2 Units
- Near Conservation Area
Amenities
- Shops
- Coin Laundry
Recreation
- Park
- Community Stables
- Jogging Path
- Bike Trail
Map
Home Values in the Area
Average Home Value in this Area
Property History
| Date | Event | Price | List to Sale | Price per Sq Ft |
|---|---|---|---|---|
| 11/11/2025 11/11/25 | For Sale | $599,000 | -- | $157 / Sq Ft |
Source: MLS Property Information Network (MLS PIN)
MLS Number: 73453581
- 1 Regency Village Way
- 2 Regency Village Way Unit 208
- 1 Regency Village Way Unit 316
- 36 Haverhill Rd
- 21 Mason Ct Unit 21
- 100 Whitehall Rd
- 18 Mason Ct Unit 18
- 157 Chase Rd
- 81 High St Unit 29
- 177 Main St Unit A
- 13 Aubin St
- 13 Aubin St
- 41 High St Unit 6
- 10 Fruit Place Unit 3
- 1 River Ct
- 104 Elm St Unit 104 Elm St. Unit A
- 1 Cedar Ct Unit 3
- 119 Elm St Unit 5
- 123 Elm St Unit 2
- 20 Ordway Ln
