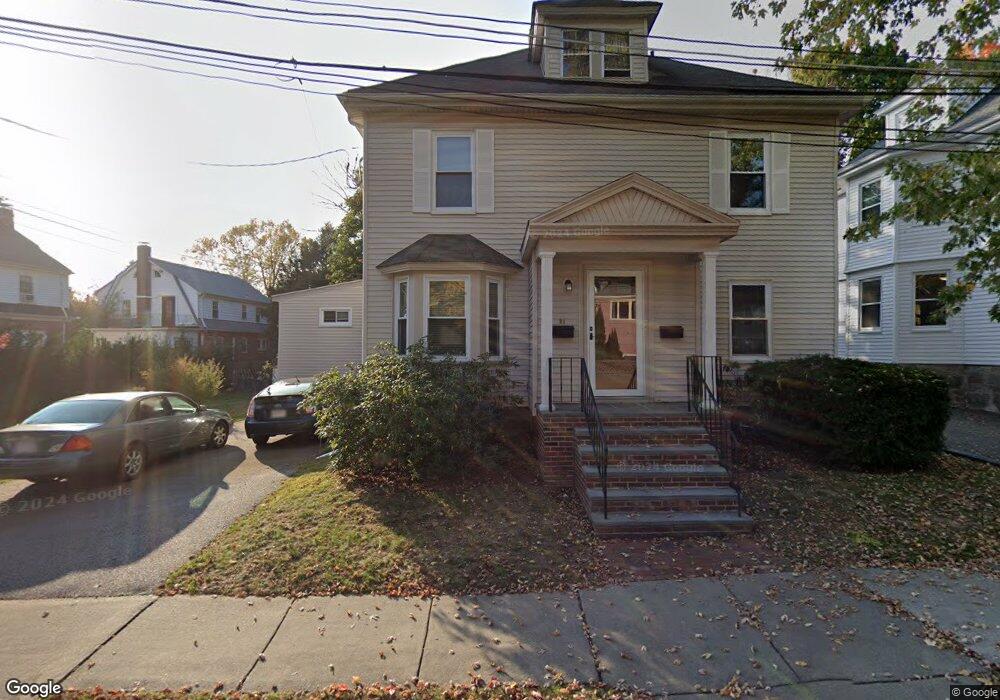21-23 Francis St Newton, MA 02459
Newton Centre Neighborhood
10
Beds
10
Baths
7,100
Sq Ft
0.25
Acres
About This Home
This home is located at 21-23 Francis St, Newton, MA 02459. 21-23 Francis St is a home located in Middlesex County with nearby schools including Ward Elementary School, Bigelow Middle School, and Newton North High School.
Create a Home Valuation Report for This Property
The Home Valuation Report is an in-depth analysis detailing your home's value as well as a comparison with similar homes in the area
Home Values in the Area
Average Home Value in this Area
Tax History Compared to Growth
Map
Nearby Homes
- 23 Francis St Unit 23-1
- 21 Francis St Unit 21A
- 44 Irving St
- 92 Grant Ave
- 31 W Boulevard Rd
- 1004 Centre St
- 9 The Ledges Rd
- 5 Merrill Rd
- 73 Elmore St
- 5 Hammond St
- 145 Warren St Unit 4
- 173-175 Warren St
- 3 Cedar St
- 104 Woodchester Dr
- 154 Langley Rd Unit 1
- 209 Commonwealth Ave Unit 3E
- Lot 3 Chapin Rd
- Lot 2 Chapin Rd
- Lots 2 & 3 Chapin Rd
- 59 Hyde Ave
- 23 Francis St Unit 23
- 19 Francis St
- 17 Francis St Unit 19
- 21 Francis St Unit 23
- 15 Francis St
- 5 Garner St
- 11 Garner St
- 25-27 Westbourne Rd Unit 27
- 25-27 Westbourne Rd Unit 25
- 21 Westbourne Rd
- 25 Westbourne Rd Unit 27
- 25 Westbourne Rd Unit 2
- 25 Westbourne Rd Unit 1
- 27 Westbourne Rd Unit 2
- 27 Westbourne Rd Unit 1
- 25 Westbourne Rd Unit 25
- 27 Westbourne Rd
- 14 Irving St Unit 16
- 12 Irving St
- 10 Irving St
