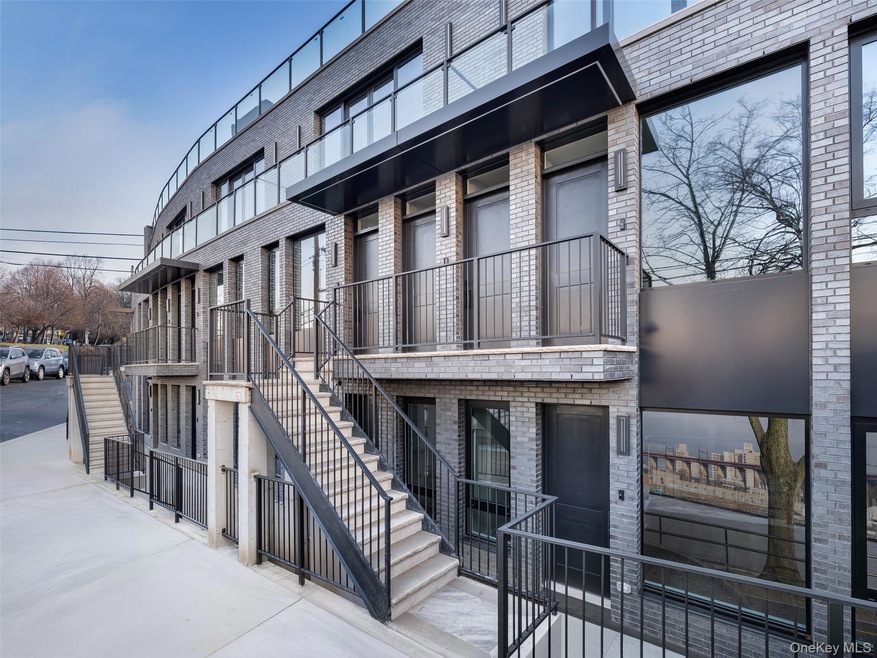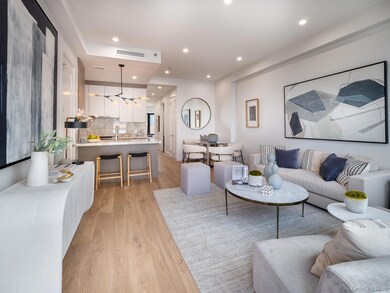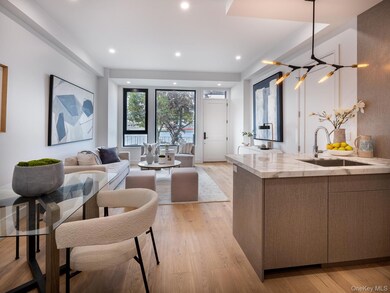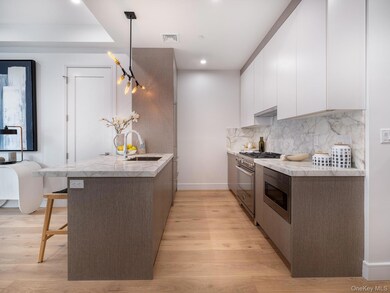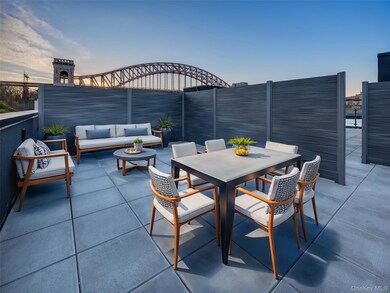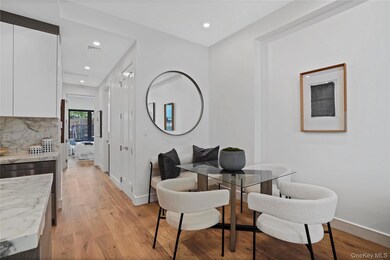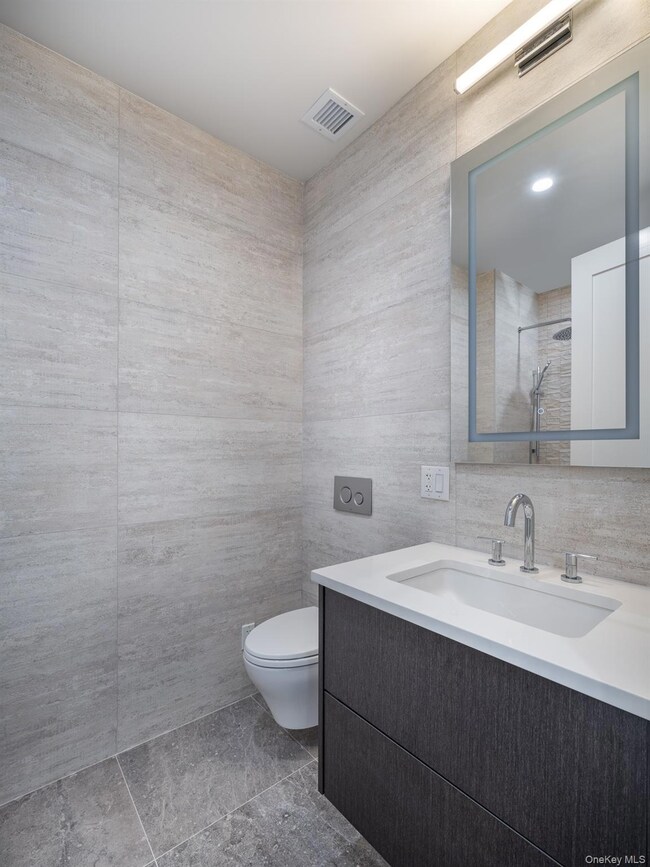21-31 Shore Blvd Unit 2A Astoria, NY 11105
Ditmars Steinway NeighborhoodEstimated payment $7,367/month
Highlights
- River Front
- Bridge View
- Marble Countertops
- P.S. 122 Mamie Fay Rated A
- Radiant Floor
- 1-minute walk to Ralph Demarco Park
About This Home
Welcome to Apartment 2A at The Aristo, a luxurious townhome-style residence with its own private entrance and captivating riverfront views. The spacious living room boasts an open layout that flows seamlessly into the separate dining area, perfect for entertaining. The chef's kitchen is a masterpiece, complete with marble countertops and backsplash, custom cabinetry, and premium appliances, including a Bertazzoni stove, Liebherr refrigerator, and a Bertazzoni dishwasher. This 2-bedroom, 2-bathroom home is designed with sophistication in mind. The primary bedroom offers a serene retreat with its own private balcony and an en-suite bathroom adorned with Porcelanosa tiles. The second bedroom features a closet for ample storage. The second full bathroom showcases elegant finishes, including a floating toilet, Porcelanosa tiles, and a lighted medicine cabinet. Additional highlights include a coat closet upon entry, a washer/dryer hookup, a Ring camera doorbell, and wiring for a Brinks home security system. The unit also offers exclusive access to a private 266SF roof deck via a common stairwell, perfect for outdoor relaxation or entertaining. Refined waterfront living awaits at Apartment 2A. With on-site parking available for many residences and an elevated common area, The Aristo offers a sophisticated blend of convenience and community. Parking spaces will be prewired for electric car charging. The Aristo is ideally situated for those who value convenience, with easy access to public transportation options including the N and W subway lines, making commuting to Manhattan a breeze. Astoria Park, your backyard, offers a serene escape with its expansive green spaces, walking trails, and stunning views of the East River. The park also features a large swimming pool, tennis courts, playgrounds, and numerous athletic facilities, providing endless opportunities for recreation and relaxation. The complete offering terms are in an offering plan available from sponsor. File No.CD24-0044. All measurements and dimensions are approximate and are subject to normal construction variances and tolerances and may vary from floor to floor. Sponsor reserves the right to make changes in accordance with the terms of the offering plan. All images are artist's renderings for representational purposes only and are subject to variances. Though information is believed to be correct, it is presented subject to error, omissions, changes and withdrawal without notice. Equal Housing Opportunity.
Listing Agent
Blue Brick Real Estate Brokerage Phone: 718-614-8349 License #10491211001 Listed on: 04/04/2025
Townhouse Details
Home Type
- Townhome
Est. Annual Taxes
- $11,524
Year Built
- Built in 2024
Lot Details
- River Front
- Cleared Lot
HOA Fees
- $320 Monthly HOA Fees
Home Design
- Brick Exterior Construction
Interior Spaces
- 983 Sq Ft Home
- 1-Story Property
- High Ceiling
- Radiant Floor
- Bridge Views
Kitchen
- Breakfast Bar
- Gas Oven
- Gas Range
- Microwave
- Dishwasher
- Stainless Steel Appliances
- Marble Countertops
Bedrooms and Bathrooms
- 2 Bedrooms
- 2 Full Bathrooms
Parking
- Attached Garage
- Driveway
- Off-Street Parking
Outdoor Features
- Balcony
Schools
- Ps 122 Mamie Fay Elementary School
- Is 141 Steinway Middle School
- Long Island City High School
Utilities
- Forced Air Heating and Cooling System
- Natural Gas Connected
- Cable TV Available
Community Details
Overview
- Association fees include exterior maintenance, grounds care, hot water
Pet Policy
- Pets Allowed
Map
Home Values in the Area
Average Home Value in this Area
Property History
| Date | Event | Price | List to Sale | Price per Sq Ft |
|---|---|---|---|---|
| 06/04/2025 06/04/25 | Pending | -- | -- | -- |
| 04/04/2025 04/04/25 | For Sale | $1,155,000 | -- | $1,175 / Sq Ft |
Source: OneKey® MLS
MLS Number: 844986
- 21-31 Shore Blvd Unit 2C
- 21-31 Shore Blvd Unit 3D
- 21-31 Shore Blvd Unit 1E
- 21-31 Shore Blvd Unit 1D
- 21-31 Shore Blvd Unit 3B
- 21-31 Shore Blvd Unit 2D
- 21-31 Shore Blvd Unit 3C
- 21-31 Shore Blvd Unit 1G
- 21-31 Shore Blvd Unit 3A
- 1840 21st Dr
- 21-12 22nd Dr
- 21-12 22nd Dr Unit HOUSE
- 2112 22nd Dr
- 1916 23rd Rd
- 2120 23rd Dr
- 25-01 23rd Ave
- 23-58 23rd St
- 19-19 24th Ave Unit R102
- 19-19 24th Ave Unit L102
- 20-10 27th St
