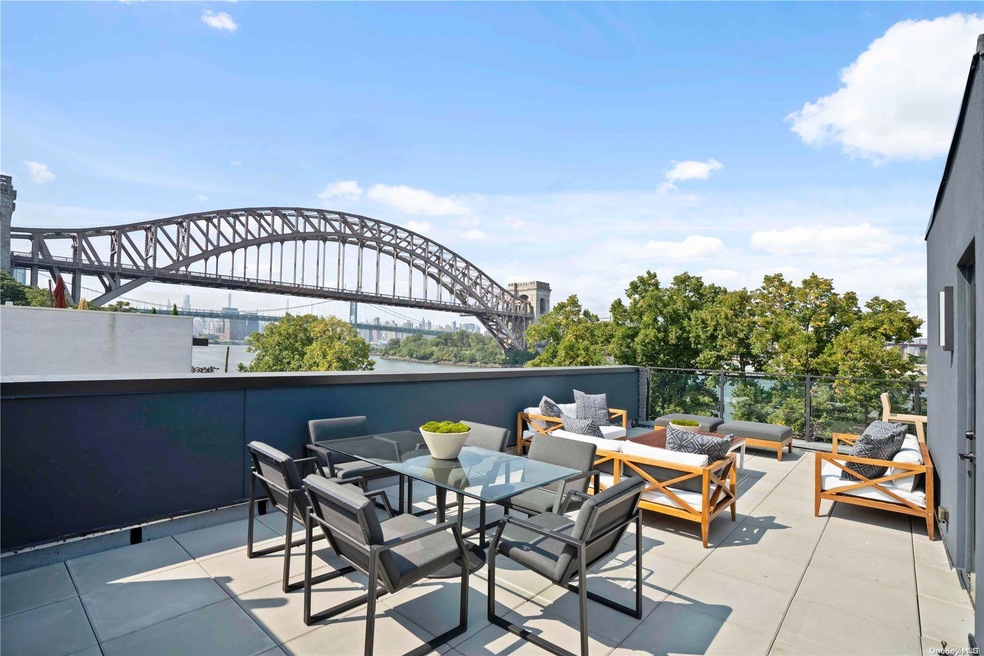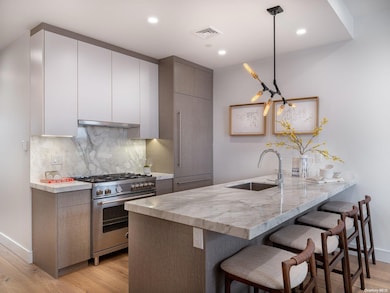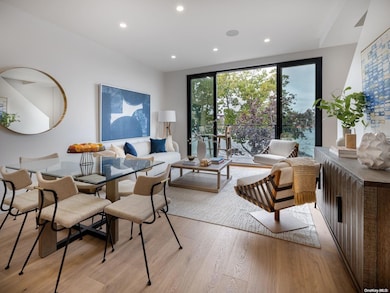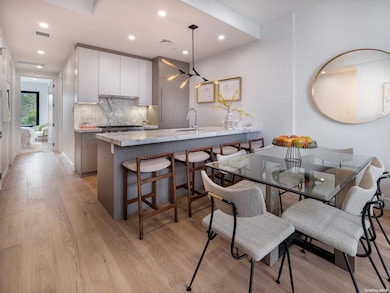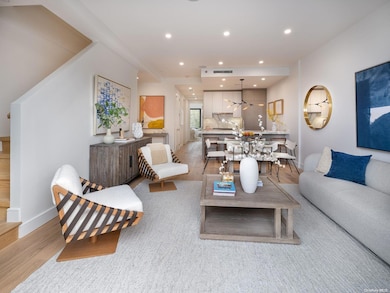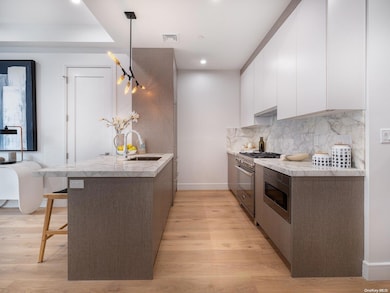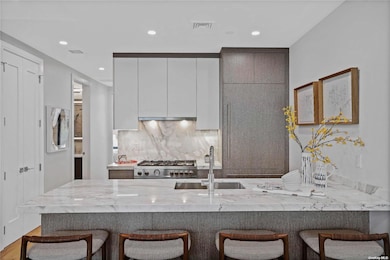21-31 Shore Blvd Unit 3A Astoria, NY 11105
Ditmars Steinway NeighborhoodEstimated payment $8,978/month
Highlights
- River View
- Property is near public transit
- Marble Countertops
- P.S. 122 Mamie Fay Rated A
- Wood Flooring
- 1-minute walk to Ralph Demarco Park
About This Home
Experience the epitome of luxury living at Unit 3A, a premier townhome-style condo at The Aristo, Astoria's most coveted waterfront residence. Designed with entertainment and relaxation in mind, this stunning home offers an expansive living space, enhanced by floor-to-ceiling sliding glass doors that seamlessly blend indoor and outdoor living. Step onto your front balcony to take in breathtaking water and city views, or host guests in the sprawling open-layout living room and kitchen, where sophistication meets functionality. The chef's kitchen is a true showpiece, boasting marble countertops & backsplash, custom cabinetry, and premium appliances, including a Bertazzoni stove, Liebherr fridge, and dishwasher. Whether you're preparing a gourmet meal or gathering with friends, this elegant space is perfect for entertaining. Retreat to the serene primary bedroom, complete with a large closet and an en-suite spa-like bathroom adorned with luxurious Porcelanosa tiles. The primary bedroom also opens to its own private balcony, ideal for quiet mornings or evening relaxation. The spacious second bedroom features a large closet, offering plenty of storage and flexibility for various uses. For the ultimate in outdoor living, ascend to your private 513SF roof deck, a true urban oasis offering panoramic views of the city and waterfront-perfect for sunset gatherings or peaceful solitude. This exceptional home also features built-in Vessel Bluetooth speakers, oak wood flooring, 8-foot doors, Ring doorbell camera, and Brinks security wiring. With a washer/dryer hookup and thoughtfully designed interiors, Unit 3A is as functional as it is beautiful. With on-site parking available for many residences and an elevated common area, The Aristo offers a sophisticated blend of convenience and community. Parking spaces will be prewired for electric car charging. The Aristo is ideally situated for those who value convenience, with easy access to public transportation options including the N and W subway lines, making commuting to Manhattan a breeze. Astoria Park, your backyard, offers a serene escape with its expansive green spaces, walking trails, and stunning views of the East River. The park also features a large swimming pool, tennis courts, playgrounds, and numerous athletic facilities, providing endless opportunities for recreation and relaxation. The complete offering terms are in an offering plan available from sponsor. File No.CD24-0044. All measurements and dimensions are approximate and are subject to normal construction variances and tolerances and may vary from floor to floor. Sponsor reserves the right to make changes in accordance with the terms of the offering plan. All images are artist's renderings for representational purposes only and are subject to variances. Though information is believed to be correct, it is presented subject to error, omissions, changes and withdrawal without notice. Equal Housing Opportunity.
Listing Agent
Blue Brick Real Estate Brokerage Phone: 718-614-8349 License #10491211001 Listed on: 09/18/2024
Property Details
Home Type
- Condominium
Est. Annual Taxes
- $12,242
Year Built
- Built in 2024
HOA Fees
- $380 Monthly HOA Fees
Parking
- Parking Lot
Home Design
- Brick Exterior Construction
- Stucco
Interior Spaces
- 1,176 Sq Ft Home
- 3-Story Property
- Wood Flooring
- River Views
- Marble Countertops
- Washer and Dryer Hookup
Bedrooms and Bathrooms
- 2 Bedrooms
- Walk-In Closet
- 2 Full Bathrooms
Location
- Property is near public transit
- Property is near schools
- Property is near shops
Schools
- Ps 122 Mamie Fay Elementary School
- Is 141 Steinway Middle School
- Long Island City High School
Additional Features
- End Unit
- Forced Air Heating and Cooling System
Listing and Financial Details
- Legal Lot and Block 215 / 896
- Assessor Parcel Number 00896-0215
Community Details
Overview
- Association fees include sewer
- 2 Bedroom
Recreation
- Park
Pet Policy
- Pet Size Limit
Map
Home Values in the Area
Average Home Value in this Area
Property History
| Date | Event | Price | List to Sale | Price per Sq Ft |
|---|---|---|---|---|
| 12/06/2024 12/06/24 | Pending | -- | -- | -- |
| 09/18/2024 09/18/24 | For Sale | $1,435,000 | -- | $1,220 / Sq Ft |
Source: OneKey® MLS
MLS Number: L3579782
- 21-31 Shore Blvd Unit 2C
- 21-31 Shore Blvd Unit 3D
- 21-31 Shore Blvd Unit 2A
- 21-31 Shore Blvd Unit 1E
- 21-31 Shore Blvd Unit 1D
- 21-31 Shore Blvd Unit 3B
- 21-31 Shore Blvd Unit 2D
- 21-31 Shore Blvd Unit 3C
- 21-31 Shore Blvd Unit 1G
- 21-12 22nd Dr Unit HOUSE
- 1916 23rd Rd
- 2120 23rd Dr
- 25-01 23rd Ave
- 23-58 23rd St
- 19-19 24th Ave Unit L102
- 20-10 27th St
- 27-12 Ditmars Blvd
- 2068 28th St
- 23-05 24th Ave Unit 3-B
- 2809 Ditmars Blvd
