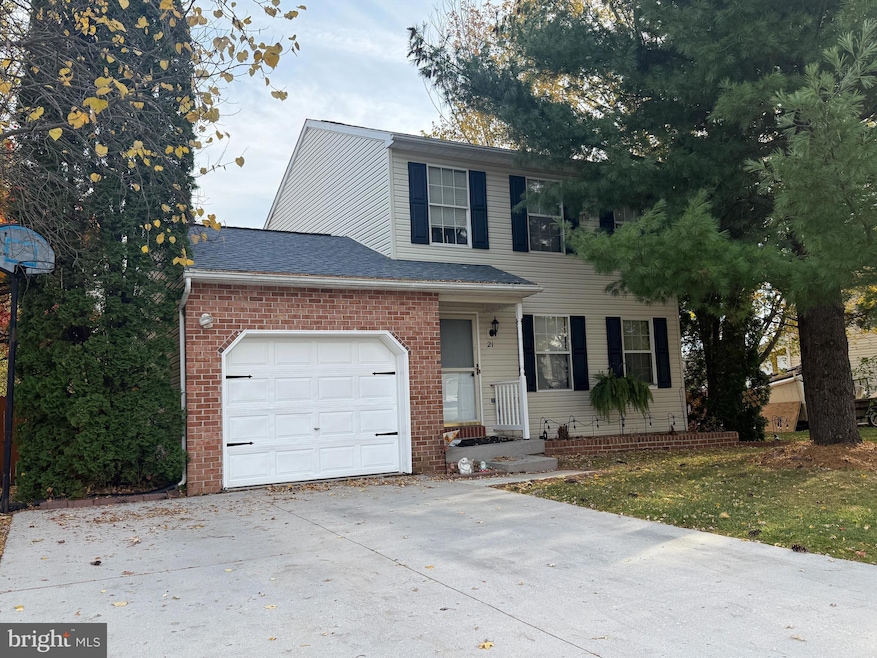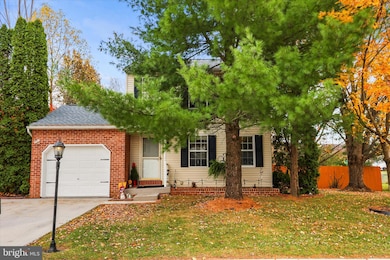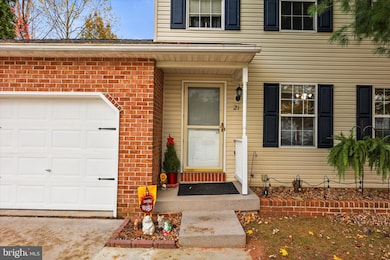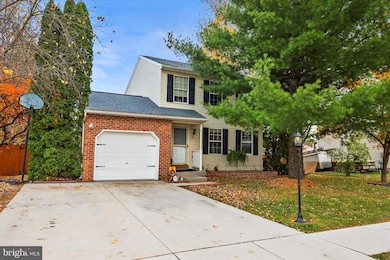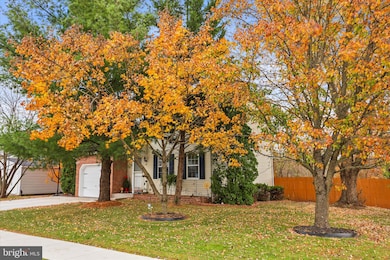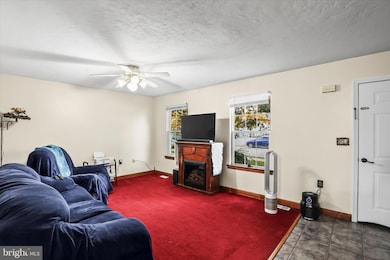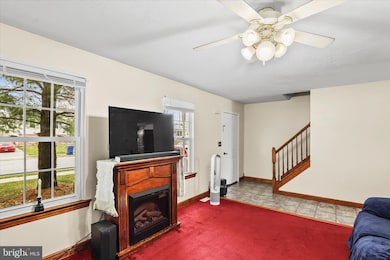21 Abbotts Dr Unit 53 Abbottstown, PA 17301
Estimated payment $1,646/month
Highlights
- Hot Property
- Colonial Architecture
- No HOA
- Rooftop Deck
- Traditional Floor Plan
- Country Kitchen
About This Home
Charming 3 Bedroom Home in Conewago Valley School District Welcome to this well-maintained 2-story home offering 3 bedrooms and 1.5 baths in a convenient location just off Route 30. Enjoy a spacious fenced-in yard perfect for pets or entertaining, complete with a covered deck for outdoor relaxation. The property includes a 1-car attached garage and has been thoughtfully updated with a new roof (2020, with warranty) and new central A/C (2022). Public water and sewer services make living easy, and the location offers a quick commute to New Oxford, Hanover, and York. Don’t miss this move-in-ready home that combines comfort, convenience, and value! Schedule your showing today!
Listing Agent
jemlethomes@gmail.com Iron Valley Real Estate Hanover License #RS359967 Listed on: 11/13/2025

Home Details
Home Type
- Single Family
Est. Annual Taxes
- $3,982
Year Built
- Built in 1997
Lot Details
- 0.43 Acre Lot
- Wetlands to the rear of the fenced yard
- Property is in good condition
Parking
- 1 Car Attached Garage
- 4 Driveway Spaces
- Front Facing Garage
- Off-Street Parking
Home Design
- Colonial Architecture
- Brick Exterior Construction
- Block Foundation
- Vinyl Siding
Interior Spaces
- Property has 2 Levels
- Traditional Floor Plan
- Combination Kitchen and Dining Room
- Partially Finished Basement
- Basement Fills Entire Space Under The House
Kitchen
- Country Kitchen
- Stove
- Dishwasher
Bedrooms and Bathrooms
- 3 Bedrooms
Laundry
- Electric Dryer
- ENERGY STAR Qualified Washer
Outdoor Features
- Rooftop Deck
Utilities
- Central Heating and Cooling System
- Natural Gas Water Heater
- Cable TV Available
Community Details
- No Home Owners Association
- Abbottstown Subdivision
Listing and Financial Details
- Tax Lot 0037
- Assessor Parcel Number 01005-0037---000
Map
Home Values in the Area
Average Home Value in this Area
Tax History
| Year | Tax Paid | Tax Assessment Tax Assessment Total Assessment is a certain percentage of the fair market value that is determined by local assessors to be the total taxable value of land and additions on the property. | Land | Improvement |
|---|---|---|---|---|
| 2025 | $3,914 | $159,500 | $35,500 | $124,000 |
| 2024 | $3,622 | $159,500 | $35,500 | $124,000 |
| 2023 | $3,452 | $159,500 | $35,500 | $124,000 |
| 2022 | $3,348 | $159,500 | $35,500 | $124,000 |
| 2021 | $3,263 | $159,500 | $35,500 | $124,000 |
| 2020 | $3,199 | $159,500 | $35,500 | $124,000 |
| 2019 | $3,134 | $159,500 | $35,500 | $124,000 |
| 2018 | $2,910 | $159,500 | $35,500 | $124,000 |
| 2017 | $2,826 | $159,500 | $35,500 | $124,000 |
| 2016 | -- | $159,500 | $35,500 | $124,000 |
| 2015 | -- | $159,500 | $35,500 | $124,000 |
| 2014 | -- | $159,500 | $35,500 | $124,000 |
Property History
| Date | Event | Price | List to Sale | Price per Sq Ft |
|---|---|---|---|---|
| 11/13/2025 11/13/25 | For Sale | $249,900 | -- | $203 / Sq Ft |
Purchase History
| Date | Type | Sale Price | Title Company |
|---|---|---|---|
| Deed | -- | -- |
Mortgage History
| Date | Status | Loan Amount | Loan Type |
|---|---|---|---|
| Open | $115,000 | New Conventional |
Source: Bright MLS
MLS Number: PAAD2020620
APN: 01-005-0037-000
- 0 Woods Rd
- The Yorktowne Plan at Residence at the Bridges
- The Parkton Plan at Residence at the Bridges
- The Cape May Plan at Residence at the Bridges
- The Amberly II Plan at Residence at the Bridges
- The Salem Plan at Residence at the Bridges
- The Springfield Plan at Residence at the Bridges
- 201 Kinneman Rd Unit 25
- 6 Lobell Rd
- 221 Kinneman Rd Unit 28
- 290 Woods Rd Unit 1
- 3 W King St
- 28 Town Cir Unit 12A
- 334 Rolling Ln Unit 2
- 484 Brough Rd
- 6431 York Rd
- 80 Foxtown Dr Unit 41
- 445 Maple Grove Rd
- 15 Orchard Dr Unit 1
- 54 Fox Meadow Dr Unit 12
- 60 Katelyn Dr
- 78 Katelyn Dr
- 0 Baldwin Ct
- 506 Penn St
- 203 W Clearview Rd
- 2 Clearview Ct
- 693 E Walnut St
- 648 Broadway Unit B
- 648 Broadway Unit A
- 648 Broadway Unit E
- 211 N Oxford Ave
- 700 Linden Ave Unit 700 Lower
- 425 Carlisle St Unit 425.5 A
- 324 3rd St Unit 324-1
- 262 3rd St Unit 1st Floor and Basement
- 607 3rd St
- 414 S High St Unit 2nd FL
- 349 North St
- 353 Main St Unit 2
- 5056 E Berlin Rd Unit GARAGE B
