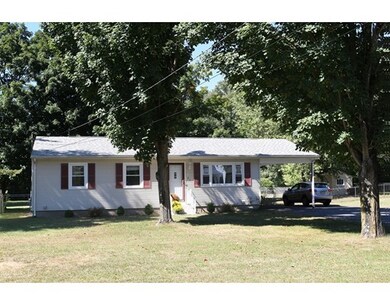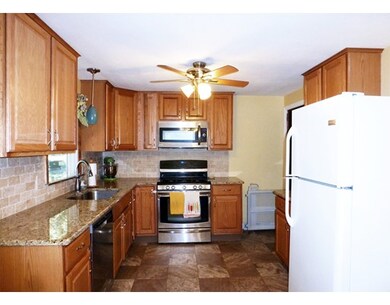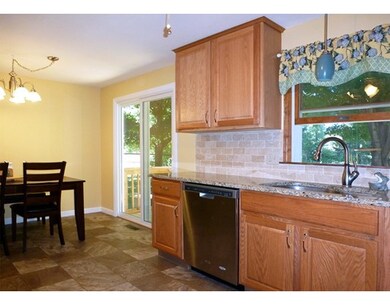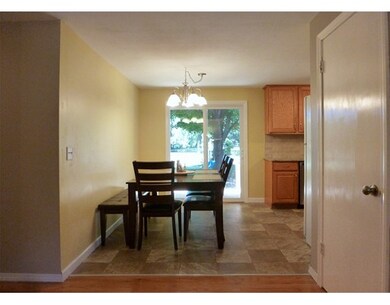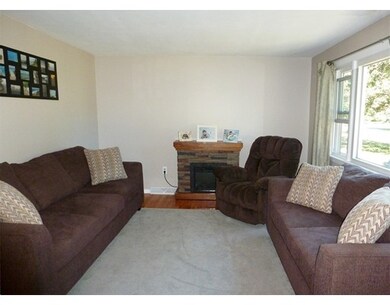
21 Allen Crest St Hampden, MA 01036
About This Home
As of June 2021RANCH FOR SALE - Nicely situated on the E.Longmeadow/Hampden Town Line - Allen Crest Drive is the finest location for this THREE Bedroom Ranch home with Two Lots (new fencing) that equal almost an ACRE of land. This home aims to please as the BRAND NEW GRANITE C-tops complete the recently remodeled eat-in Kitchen which includes all appliances, of course. All Hwd Floors were recently refinished beautifully. Sliders out to the backyard with the Gorgeous In-Ground Pool w new liner/cover +steps. The Partially Finished Basement could be enhanced by the buyer to offer more comfortable space if the buyer desired. UPDATED ELECTRIC+Newer Windows/Central Air / Gas heat / New septic tank in 2011. Take a drive by and call for an appointment BUT ACT SOON, this home will not last in this market!
Home Details
Home Type
Single Family
Est. Annual Taxes
$4,254
Year Built
1961
Lot Details
0
Listing Details
- Lot Description: Paved Drive, Easements, Level
- Other Agent: 2.50
- Special Features: None
- Property Sub Type: Detached
- Year Built: 1961
Interior Features
- Appliances: Range, Dishwasher, Refrigerator
- Has Basement: Yes
- Number of Rooms: 5
- Amenities: Park, Walk/Jog Trails, Public School
- Electric: Circuit Breakers
- Flooring: Tile, Hardwood
- Insulation: Blown In
- Basement: Full, Partially Finished, Interior Access, Bulkhead
- Bedroom 2: First Floor
- Bedroom 3: First Floor
- Bathroom #1: First Floor
- Kitchen: First Floor
- Laundry Room: Basement
- Living Room: First Floor
- Master Bedroom: First Floor
- Master Bedroom Description: Closet, Flooring - Hardwood
Exterior Features
- Roof: Asphalt/Fiberglass Shingles
- Construction: Frame
- Exterior: Vinyl
- Exterior Features: Patio, Pool - Inground, Gutters, Storage Shed, Screens, Fenced Yard
- Foundation: Poured Concrete
Garage/Parking
- Garage Parking: Carport
- Parking: Off-Street, Paved Driveway
- Parking Spaces: 8
Utilities
- Cooling: Central Air
- Heating: Forced Air, Gas
- Hot Water: Tank, Leased Heater
- Utility Connections: for Gas Range, for Gas Dryer, Washer Hookup
Condo/Co-op/Association
- HOA: No
Schools
- Elementary School: Hampden
- Middle School: Hampden
- High School: Wilbraham
Lot Info
- Assessor Parcel Number: M:0021 B:0015 L:0
Ownership History
Purchase Details
Home Financials for this Owner
Home Financials are based on the most recent Mortgage that was taken out on this home.Purchase Details
Home Financials for this Owner
Home Financials are based on the most recent Mortgage that was taken out on this home.Purchase Details
Home Financials for this Owner
Home Financials are based on the most recent Mortgage that was taken out on this home.Similar Home in Hampden, MA
Home Values in the Area
Average Home Value in this Area
Purchase History
| Date | Type | Sale Price | Title Company |
|---|---|---|---|
| Warranty Deed | $300,000 | None Available | |
| Warranty Deed | $203,000 | -- | |
| Warranty Deed | -- | -- |
Mortgage History
| Date | Status | Loan Amount | Loan Type |
|---|---|---|---|
| Open | $240,000 | Purchase Money Mortgage | |
| Previous Owner | $192,850 | New Conventional | |
| Previous Owner | $168,000 | New Conventional | |
| Previous Owner | $162,993 | FHA | |
| Previous Owner | $100,000 | Stand Alone Refi Refinance Of Original Loan |
Property History
| Date | Event | Price | Change | Sq Ft Price |
|---|---|---|---|---|
| 06/30/2021 06/30/21 | Sold | $300,000 | +11.2% | $259 / Sq Ft |
| 05/02/2021 05/02/21 | Pending | -- | -- | -- |
| 04/29/2021 04/29/21 | For Sale | $269,900 | +33.0% | $233 / Sq Ft |
| 12/07/2015 12/07/15 | Sold | $203,000 | +1.6% | $195 / Sq Ft |
| 10/08/2015 10/08/15 | Pending | -- | -- | -- |
| 10/01/2015 10/01/15 | Price Changed | $199,900 | -4.4% | $192 / Sq Ft |
| 09/25/2015 09/25/15 | For Sale | $209,000 | +25.9% | $201 / Sq Ft |
| 02/22/2013 02/22/13 | Sold | $166,000 | +3.8% | $160 / Sq Ft |
| 12/31/2012 12/31/12 | Pending | -- | -- | -- |
| 11/26/2012 11/26/12 | Price Changed | $159,900 | -11.1% | $154 / Sq Ft |
| 11/01/2012 11/01/12 | Price Changed | $179,900 | -2.8% | $173 / Sq Ft |
| 10/11/2012 10/11/12 | For Sale | $185,000 | -- | $178 / Sq Ft |
Tax History Compared to Growth
Tax History
| Year | Tax Paid | Tax Assessment Tax Assessment Total Assessment is a certain percentage of the fair market value that is determined by local assessors to be the total taxable value of land and additions on the property. | Land | Improvement |
|---|---|---|---|---|
| 2025 | $4,254 | $281,900 | $73,500 | $208,400 |
| 2024 | $4,128 | $263,600 | $66,100 | $197,500 |
| 2023 | $4,020 | $238,300 | $66,100 | $172,200 |
| 2022 | $3,630 | $193,900 | $62,900 | $131,000 |
| 2021 | $3,663 | $186,200 | $62,900 | $123,300 |
| 2020 | $3,411 | $169,300 | $62,900 | $106,400 |
| 2019 | $3,269 | $166,000 | $62,900 | $103,100 |
| 2018 | $3,082 | $154,100 | $63,000 | $91,100 |
| 2017 | $2,976 | $154,300 | $63,000 | $91,300 |
| 2016 | $2,776 | $143,400 | $64,800 | $78,600 |
| 2015 | $2,703 | $142,400 | $64,800 | $77,600 |
Agents Affiliated with this Home
-

Seller's Agent in 2021
Arthur Ferrara
Landmark, REALTORS®
(413) 348-5827
6 in this area
33 Total Sales
-

Buyer's Agent in 2021
Christine Garstka
Executive Real Estate, Inc.
(413) 636-3050
3 in this area
103 Total Sales
-

Seller's Agent in 2015
Sara Gasparrini
RE/MAX
(413) 668-6774
2 in this area
97 Total Sales
-

Seller's Agent in 2013
Chester Ardolino
Berkshire Hathaway HomeServices Realty Professionals
(413) 221-0310
146 Total Sales
Map
Source: MLS Property Information Network (MLS PIN)
MLS Number: 71910120
APN: HAMP-000021-000015
- 247 Allen St
- 53 Greenleaf Dr
- 152 Brookhaven Dr
- 169 Allen St
- 146 Millbrook Dr
- 75 Marci Ave
- 383 Porter Rd
- 57 Marci Ave
- 6 Peachtree Rd
- 503 Parker St
- 181 Sessions Dr
- 40 Oak Knoll Dr
- 7 Deepwood Dr
- 15 Fernwood Dr
- 0 Apple Blossom Ln
- 16 Tall Timber Dr
- 37 Bent Tree Dr
- 40 Rollins Dr
- 20 Ericka Cir
- 306 Soule Rd

