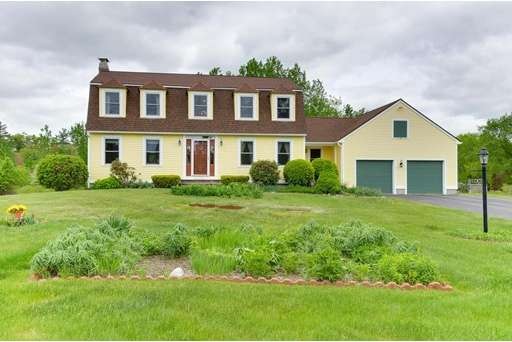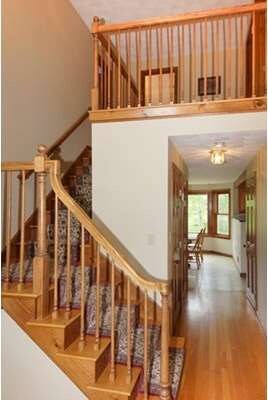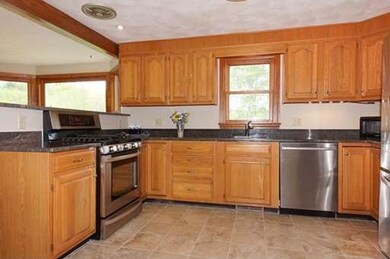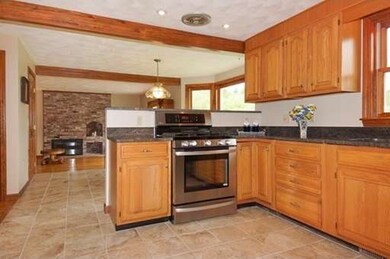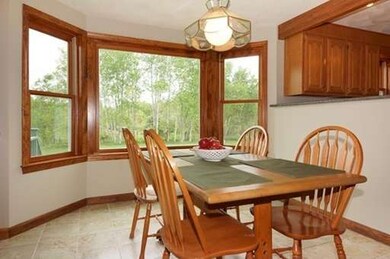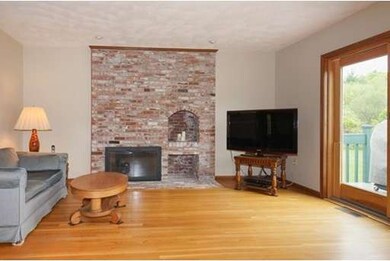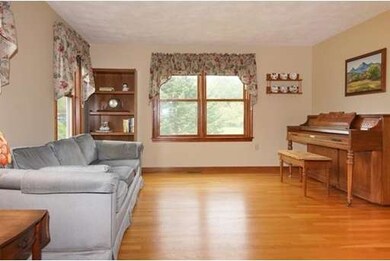
21 Almeria Cir Westford, MA 01886
About This Home
As of June 2020Welcome to this quality Flaherty-built home on a gorgeous property in a popular neighborhood near Grassy Pond, East Boston Camps, Routes 3, 495 & award-winning public schools! 2-story foyer, sunken family room open to kitchen with eat-in bay, granite counters, Bosch and LG stainless steel appliances (including gas stove with convection oven) & walk in pantry! Mudroom with its own entrance, hardwood flooring on both levels, and large master suite with full bathroom (double vanity) & walk-in closet + large whirlpool tub in other full bathroom. The lower level, with full windows & door to the backyard, could be finished for additional 1200 sqft. Quiet & private yard with many flowering trees, bushes & perennial flowers includes flat backyard (to add pool, septic in front yard) with a conservation land border. New: windows, Generac natural gas fueled automatic generator, York furnace, hot water heater, roof, exterior doors, exterior & interior paint. 4-BEDROOM TITLE 5 IN HAND!
Home Details
Home Type
Single Family
Est. Annual Taxes
$11,362
Year Built
1992
Lot Details
0
Listing Details
- Lot Description: Paved Drive
- Other Agent: 2.50
- Special Features: None
- Property Sub Type: Detached
- Year Built: 1992
Interior Features
- Appliances: Range, Dishwasher, Refrigerator, Washer, Dryer
- Fireplaces: 1
- Has Basement: Yes
- Fireplaces: 1
- Primary Bathroom: Yes
- Number of Rooms: 8
- Amenities: Shopping, Swimming Pool, Tennis Court, Park, Walk/Jog Trails, Stables, Golf Course, Medical Facility, Bike Path, Highway Access, House of Worship
- Flooring: Wood, Tile
- Basement: Full, Walk Out, Interior Access
- Bedroom 2: Second Floor, 12X13
- Bedroom 3: Second Floor, 12X13
- Bathroom #1: First Floor, 4X5
- Bathroom #2: Second Floor, 11X8
- Bathroom #3: Second Floor, 7X8
- Kitchen: First Floor, 23X11
- Living Room: First Floor, 14X13
- Master Bedroom: Second Floor, 14X20
- Master Bedroom Description: Bathroom - Full, Closet - Walk-in, Flooring - Hardwood
- Dining Room: First Floor, 12X13
- Family Room: First Floor, 14X15
Exterior Features
- Exterior: Wood
- Exterior Features: Deck, Gutters, Sprinkler System, Garden Area
- Foundation: Poured Concrete
Garage/Parking
- Garage Parking: Attached, Garage Door Opener, Storage, Work Area
- Garage Spaces: 2
- Parking Spaces: 4
Utilities
- Cooling: Central Air
- Heating: Forced Air, Gas
- Utility Connections: for Gas Range
Condo/Co-op/Association
- HOA: No
Schools
- Elementary School: Nab -> Abbot
- Middle School: Stony Brook Ms
- High School: Westfrd Academy
Lot Info
- Assessor Parcel Number: M:0064.0 P:0036 S:0000
Ownership History
Purchase Details
Home Financials for this Owner
Home Financials are based on the most recent Mortgage that was taken out on this home.Purchase Details
Home Financials for this Owner
Home Financials are based on the most recent Mortgage that was taken out on this home.Purchase Details
Home Financials for this Owner
Home Financials are based on the most recent Mortgage that was taken out on this home.Purchase Details
Home Financials for this Owner
Home Financials are based on the most recent Mortgage that was taken out on this home.Similar Homes in Westford, MA
Home Values in the Area
Average Home Value in this Area
Purchase History
| Date | Type | Sale Price | Title Company |
|---|---|---|---|
| Not Resolvable | $637,000 | None Available | |
| Not Resolvable | $555,000 | -- | |
| Deed | $270,000 | -- | |
| Deed | $259,805 | -- |
Mortgage History
| Date | Status | Loan Amount | Loan Type |
|---|---|---|---|
| Open | $312,000 | New Conventional | |
| Previous Owner | $250,000 | Credit Line Revolving | |
| Previous Owner | $389,000 | Stand Alone Refi Refinance Of Original Loan | |
| Previous Owner | $416,250 | New Conventional | |
| Previous Owner | $335,000 | No Value Available | |
| Previous Owner | $215,200 | Purchase Money Mortgage | |
| Previous Owner | $190,000 | No Value Available | |
| Previous Owner | $190,000 | Purchase Money Mortgage |
Property History
| Date | Event | Price | Change | Sq Ft Price |
|---|---|---|---|---|
| 06/09/2020 06/09/20 | Sold | $637,000 | -1.8% | $271 / Sq Ft |
| 04/21/2020 04/21/20 | Pending | -- | -- | -- |
| 03/17/2020 03/17/20 | For Sale | $649,000 | +16.9% | $276 / Sq Ft |
| 07/31/2015 07/31/15 | Sold | $555,000 | +1.1% | $236 / Sq Ft |
| 06/05/2015 06/05/15 | Pending | -- | -- | -- |
| 06/02/2015 06/02/15 | Price Changed | $549,000 | -8.3% | $234 / Sq Ft |
| 05/20/2015 05/20/15 | For Sale | $599,000 | -- | $255 / Sq Ft |
Tax History Compared to Growth
Tax History
| Year | Tax Paid | Tax Assessment Tax Assessment Total Assessment is a certain percentage of the fair market value that is determined by local assessors to be the total taxable value of land and additions on the property. | Land | Improvement |
|---|---|---|---|---|
| 2025 | $11,362 | $825,100 | $347,200 | $477,900 |
| 2024 | $11,362 | $825,100 | $347,200 | $477,900 |
| 2023 | $11,285 | $764,600 | $331,000 | $433,600 |
| 2022 | $11,568 | $717,600 | $292,000 | $425,600 |
| 2021 | $10,839 | $651,400 | $292,000 | $359,400 |
| 2020 | $10,521 | $644,300 | $292,000 | $352,300 |
| 2019 | $9,792 | $591,300 | $292,000 | $299,300 |
| 2018 | $9,407 | $581,400 | $282,100 | $299,300 |
| 2017 | $9,104 | $554,800 | $282,100 | $272,700 |
| 2016 | $8,880 | $544,800 | $269,800 | $275,000 |
| 2015 | $8,281 | $509,900 | $254,100 | $255,800 |
| 2014 | $8,268 | $498,100 | $244,100 | $254,000 |
Agents Affiliated with this Home
-
Ran Tian
R
Seller's Agent in 2020
Ran Tian
Leighton Homes LLC
(978) 429-6306
2 in this area
10 Total Sales
-
Karen Hudson

Buyer's Agent in 2020
Karen Hudson
Keller Williams Realty-Merrimack
(978) 394-0564
22 in this area
72 Total Sales
-
Robin Flynn

Seller's Agent in 2015
Robin Flynn
Keller Williams Realty-Merrimack
(978) 257-0677
130 in this area
215 Total Sales
-
Mary Paletta

Buyer's Agent in 2015
Mary Paletta
Coldwell Banker Realty - Westford
(978) 337-2166
1 in this area
9 Total Sales
Map
Source: MLS Property Information Network (MLS PIN)
MLS Number: 71840775
APN: WFOR-000064-000036
- 6 Plain Rd
- 41 Plain Rd
- 17 Providence Rd
- 76 Plain Rd
- 18 Fletcher Rd
- 9 Stony Brook Rd
- 40 Lake Shore Dr S
- 31 Birch Rd
- 84 Main St
- 2 Lady Constance Way
- Williamstown Plan at Wendell Place
- Copley Plan at Wendell Place
- 4 Lady Constance Way Unit 20
- 17 York Ave
- 164 Main St Unit A
- 164 Main St Unit B
- 164 Main St
- 164 Main St Unit C
- 12 Brookside Rd Unit 20
- 2 Wendell Place Unit 1
