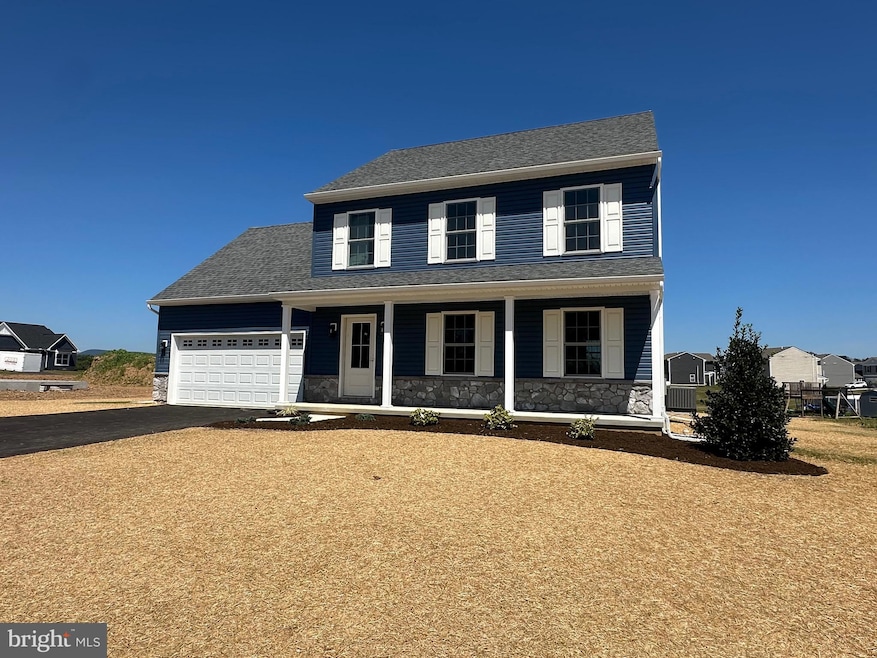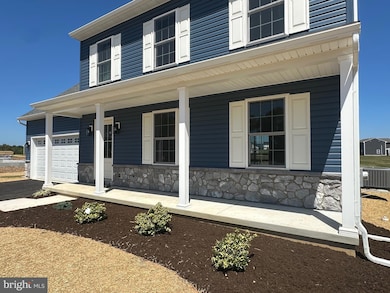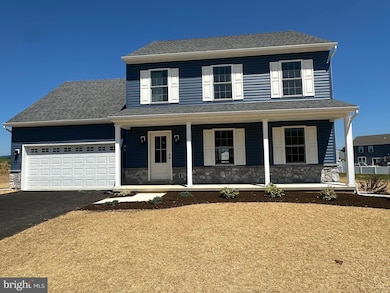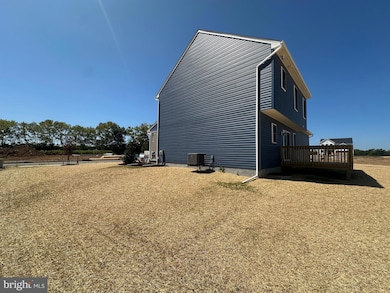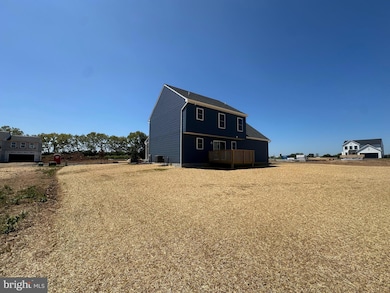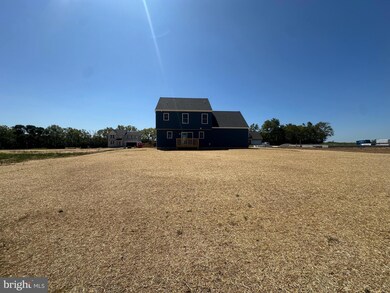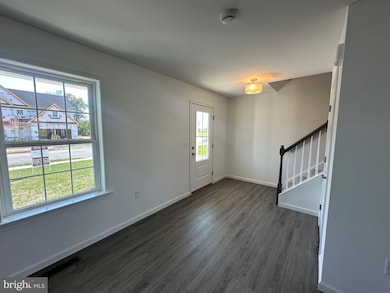21 American Ave Carlisle, PA 17013
Estimated payment $2,670/month
Highlights
- New Construction
- Traditional Architecture
- 2 Car Attached Garage
- Deck
- Porch
- Double Pane Windows
About This Home
MOVE IN READY! Brand new construction by Hunter Creek Builders in Hays Landing, Carlisle. This 2-story detached home features 4 bedrooms, 2.5 bathrooms, and a spacious primary suite. The main level offers durable LVP flooring, an open layout, and a kitchen with granite countertops. Full front porch adds curb appeal and charm. Situated on a spacious 0.34-acre lot with a level backyard—perfect for outdoor enjoyment. Additional features include a 2-car attached garage, full unfinished basement, and a 1-year builder warranty. Quality craftsmanship throughout. Great location with easy access to local amenities. Don’t miss this opportunity to own new construction in a growing community! Move in ready August 1st, 2025. CALL TODAY!
Listing Agent
(717) 271-9540 chriswill1993@gmail.com Berkshire Hathaway HomeServices Homesale Realty Listed on: 09/08/2025

Co-Listing Agent
(717) 271-8631 austinwillrealtor@gmail.com Berkshire Hathaway HomeServices Homesale Realty License #RS333657
Open House Schedule
-
Sunday, November 23, 20251:00 to 3:00 pm11/23/2025 1:00:00 PM +00:0011/23/2025 3:00:00 PM +00:00Welcome to Hays LandingAdd to Calendar
Home Details
Home Type
- Single Family
Lot Details
- 0.34 Acre Lot
- Level Lot
- Back and Front Yard
- More lots available
- Property is in excellent condition
HOA Fees
- $45 Monthly HOA Fees
Parking
- 2 Car Attached Garage
- Front Facing Garage
Home Design
- New Construction
- Traditional Architecture
- Architectural Shingle Roof
- Concrete Perimeter Foundation
- Stick Built Home
Interior Spaces
- 1,780 Sq Ft Home
- Property has 2 Levels
- Double Pane Windows
- ENERGY STAR Qualified Windows
- Double Hung Windows
- Basement Fills Entire Space Under The House
Flooring
- Carpet
- Luxury Vinyl Plank Tile
Bedrooms and Bathrooms
- 4 Bedrooms
Outdoor Features
- Deck
- Patio
- Porch
Schools
- Carlisle Area High School
Utilities
- Forced Air Heating and Cooling System
- 200+ Amp Service
- Electric Water Heater
Community Details
- $1,000 Capital Contribution Fee
- Built by Hunter Creek
- Hays Landing Subdivision, Greenwood 1 Floorplan
Listing and Financial Details
- Assessor Parcel Number 29-07-0471-183
Map
Home Values in the Area
Average Home Value in this Area
Property History
| Date | Event | Price | List to Sale | Price per Sq Ft |
|---|---|---|---|---|
| 09/28/2025 09/28/25 | Price Changed | $418,000 | -0.2% | $235 / Sq Ft |
| 09/20/2025 09/20/25 | Price Changed | $418,900 | -0.2% | $235 / Sq Ft |
| 09/08/2025 09/08/25 | For Sale | $419,900 | -- | $236 / Sq Ft |
Source: Bright MLS
MLS Number: PACB2046406
- 23 American Ave
- 10 Stream Dr
- 4 Stream Dr
- 6 Stream Dr
- 12 Family Dr
- Cooper Plan at Hays Landing
- Mackenzie Plan at Hays Landing
- Monroe Plan at Hays Landing
- Charlotte Plan at Hays Landing
- Willow Plan at Hays Landing
- Heron Plan at Hays Landing
- Bryson Plan at Hays Landing
- Dalton Plan at Hays Landing
- 24 American Ave
- 26 American Ave
- 2 Stream Dr
- 3 Lantern Ct
- 10 Family Dr
- 6 Family Dr
- 4 Family Dr
- 525 3rd St
- 337 H St
- 238 C St
- 0 H St Unit 1-09
- 0 H St Unit 7
- 0 H St Unit 13
- 0 H St Unit 1-11
- 0 H St Unit 17
- 0 H St Unit 11
- 0 H St Unit 20
- 0 H St Unit 1-02
- 0 H St Unit 1-15
- 0 H St Unit 1-13
- 0 H St Unit 1-07
- 0 H St Unit 1-17
- 0 H St Unit 15
- 5 Northside Village Ln
- 1145 Pheasant Dr N
- 32 W High St Unit 301
- 156 E Penn St
