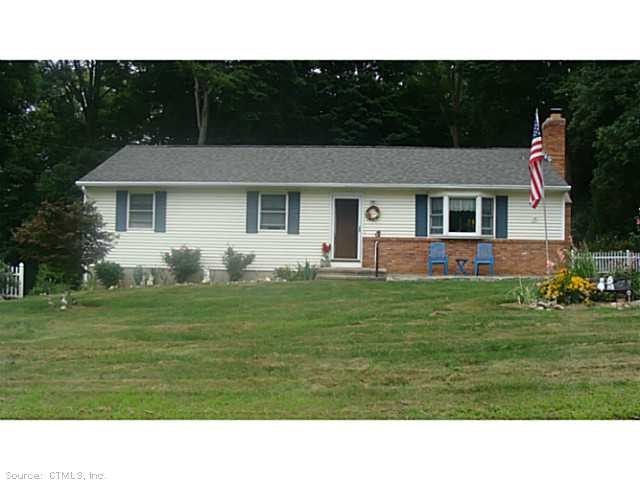
21 Argyle Cir Seymour, CT 06483
Highlights
- Ranch Style House
- 1 Fireplace
- Baseboard Heating
- Attic
- Central Air
- Many Trees
About This Home
As of November 2017Picture perfect in and out. Open floor plan features hardwoods throughout. Liiving room w f/p,dining rm w/sliders to large deck overlooking park like property.Master w full bath.Lower level easily finished.Granite counters,c/a,ready for house generator.Most def. Not a driveby
Last Agent to Sell the Property
Coldwell Banker Realty License #REB.0788571 Listed on: 08/28/2014

Last Buyer's Agent
Cindy Baxter
Keller Williams Realty Prtnrs. License #RES.0779000

Home Details
Home Type
- Single Family
Est. Annual Taxes
- $5,235
Year Built
- Built in 1977
Lot Details
- 0.36 Acre Lot
- Level Lot
- Many Trees
Home Design
- Ranch Style House
- Vinyl Siding
Interior Spaces
- 1,300 Sq Ft Home
- 1 Fireplace
- Attic or Crawl Hatchway Insulated
Kitchen
- Oven or Range
- Microwave
- Dishwasher
Bedrooms and Bathrooms
- 3 Bedrooms
- 2 Full Bathrooms
Partially Finished Basement
- Walk-Out Basement
- Basement Fills Entire Space Under The House
Parking
- 2 Car Garage
- Basement Garage
- Tuck Under Garage
- Driveway
Schools
- Chatfield Elementary School
- Seymour High School
Utilities
- Central Air
- Baseboard Heating
- Heating System Uses Oil
- Heating System Uses Oil Above Ground
- Private Company Owned Well
- Oil Water Heater
- Cable TV Available
Ownership History
Purchase Details
Home Financials for this Owner
Home Financials are based on the most recent Mortgage that was taken out on this home.Purchase Details
Home Financials for this Owner
Home Financials are based on the most recent Mortgage that was taken out on this home.Purchase Details
Similar Home in Seymour, CT
Home Values in the Area
Average Home Value in this Area
Purchase History
| Date | Type | Sale Price | Title Company |
|---|---|---|---|
| Warranty Deed | $249,900 | -- | |
| Warranty Deed | $234,000 | -- | |
| Warranty Deed | $182,900 | -- | |
| Warranty Deed | $249,900 | -- | |
| Warranty Deed | $234,000 | -- | |
| Warranty Deed | $182,900 | -- |
Mortgage History
| Date | Status | Loan Amount | Loan Type |
|---|---|---|---|
| Previous Owner | $222,300 | New Conventional | |
| Previous Owner | $150,000 | No Value Available |
Property History
| Date | Event | Price | Change | Sq Ft Price |
|---|---|---|---|---|
| 11/22/2017 11/22/17 | Sold | $249,900 | 0.0% | $192 / Sq Ft |
| 11/15/2017 11/15/17 | Pending | -- | -- | -- |
| 10/09/2017 10/09/17 | For Sale | $249,900 | +6.8% | $192 / Sq Ft |
| 11/04/2014 11/04/14 | Sold | $234,000 | +2.2% | $180 / Sq Ft |
| 09/12/2014 09/12/14 | Pending | -- | -- | -- |
| 08/28/2014 08/28/14 | For Sale | $229,000 | -- | $176 / Sq Ft |
Tax History Compared to Growth
Tax History
| Year | Tax Paid | Tax Assessment Tax Assessment Total Assessment is a certain percentage of the fair market value that is determined by local assessors to be the total taxable value of land and additions on the property. | Land | Improvement |
|---|---|---|---|---|
| 2025 | $6,832 | $246,470 | $46,480 | $199,990 |
| 2024 | $5,725 | $155,400 | $38,920 | $116,480 |
| 2023 | $5,591 | $155,400 | $38,920 | $116,480 |
| 2022 | $5,531 | $155,400 | $38,920 | $116,480 |
| 2021 | $5,394 | $155,400 | $38,920 | $116,480 |
| 2020 | $5,247 | $145,740 | $45,780 | $99,960 |
| 2019 | $5,247 | $145,740 | $45,780 | $99,960 |
| 2018 | $5,247 | $145,740 | $45,780 | $99,960 |
| 2017 | $5,247 | $145,740 | $45,780 | $99,960 |
| 2016 | $5,247 | $145,740 | $45,780 | $99,960 |
| 2015 | $5,320 | $153,790 | $48,090 | $105,700 |
| 2014 | $5,235 | $153,790 | $48,090 | $105,700 |
Agents Affiliated with this Home
-
C
Seller's Agent in 2017
Cindy Baxter
Keller Williams Realty Prtnrs.
-
D
Buyer's Agent in 2017
Dawn Carlson
Coldwell Banker Realty
-

Seller's Agent in 2014
Cheryl Rotolo
Coldwell Banker Realty
(203) 231-5203
3 in this area
33 Total Sales
Map
Source: SmartMLS
MLS Number: V991323
APN: SEYM-000715-000000-000006
- 1 Daisy Dr Unit C
- 5 Forest Hollow Rd
- 5 Legion Rd
- 6 Morningstar Dr
- 291 Miller Rd
- 2 Chestnut Ct
- 17 Maple St
- 6/6A Chatfield St
- 58 Anthony Ct
- 24 Anella Dr
- 310 Lakeview Ave
- 3 Timberland Way Unit 3
- 18 Summer Brook Way
- 4 1st St
- 8 2nd St
- 15 Hallsey Ln
- 403 Bethmour Rd
- 58 Acorn Hill Rd
- 21 Cherry St
- 60 Acorn Hill Rd
