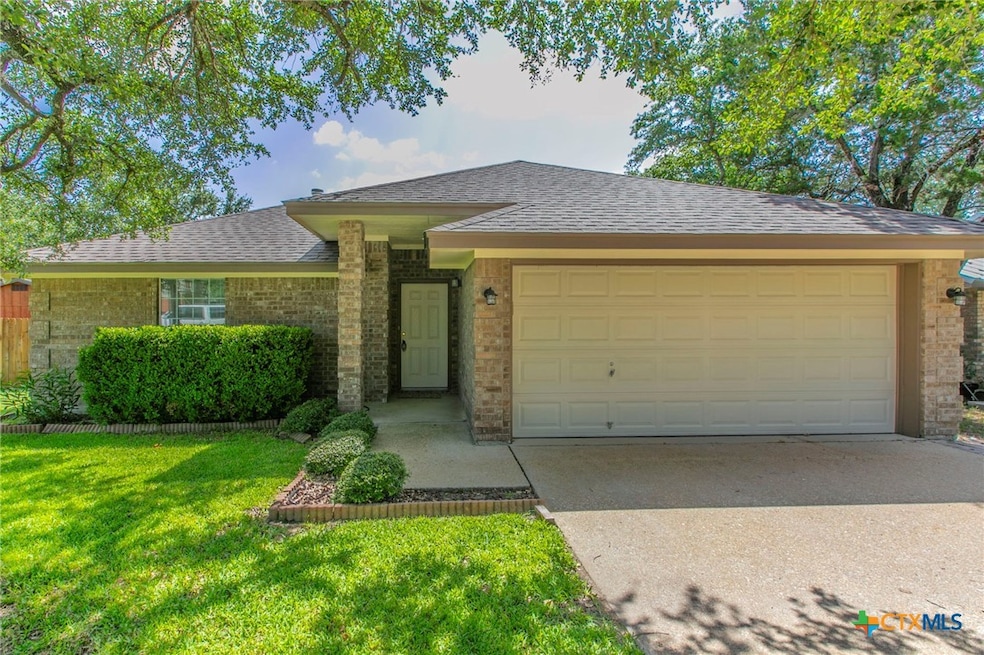
21 Artesian Dr Belton, TX 76513
Morgan's Point Resort NeighborhoodEstimated payment $1,732/month
Highlights
- Popular Property
- Granite Countertops
- Community Pool
- Traditional Architecture
- No HOA
- Covered Patio or Porch
About This Home
Located on a quiet street in desirable Morgan’s Point, this well-kept 3 bedroom, 2 bath home offers comfort and convenience in a peaceful setting. The split floor plan features a cozy living area with a fireplace and a kitchen with beautiful granite countertops. A two-car garage provides ample storage, and the home also boasts a year-old roof for added peace of mind. With no HOA, access to a community pool, and close proximity to the lake, this property combines relaxed living with practical benefits. Enjoy an easy commute to the VA, Baylor Scott & White, and Fort Hood. Zoned for Lake Belton High School.
Listing Agent
Covington Real Estate, Inc. Brokerage Phone: 254-939-3800 License #0637061 Listed on: 07/11/2025
Home Details
Home Type
- Single Family
Est. Annual Taxes
- $4,876
Year Built
- Built in 2004
Lot Details
- 5,658 Sq Ft Lot
- Partially Fenced Property
Parking
- 2 Car Attached Garage
Home Design
- Traditional Architecture
- Slab Foundation
- Masonry
Interior Spaces
- 1,254 Sq Ft Home
- Property has 1 Level
- Ceiling Fan
- Living Room with Fireplace
- Combination Kitchen and Dining Room
Kitchen
- Breakfast Area or Nook
- Dishwasher
- Granite Countertops
- Disposal
Flooring
- Carpet
- Laminate
- Tile
Bedrooms and Bathrooms
- 3 Bedrooms
- Split Bedroom Floorplan
- 2 Full Bathrooms
Laundry
- Laundry in Garage
- Washer and Electric Dryer Hookup
Outdoor Features
- Covered Patio or Porch
Utilities
- Central Heating and Cooling System
- Electric Water Heater
- Septic Tank
- Cable TV Available
Listing and Financial Details
- Legal Lot and Block 27 / 22
- Assessor Parcel Number 77460
- Seller Considering Concessions
Community Details
Overview
- No Home Owners Association
- Morgans Point Resort Sec 1 Subdivision
Recreation
- Community Pool
- Community Spa
Map
Home Values in the Area
Average Home Value in this Area
Tax History
| Year | Tax Paid | Tax Assessment Tax Assessment Total Assessment is a certain percentage of the fair market value that is determined by local assessors to be the total taxable value of land and additions on the property. | Land | Improvement |
|---|---|---|---|---|
| 2025 | $3,283 | $229,842 | -- | -- |
| 2024 | $3,283 | $208,947 | -- | -- |
| 2023 | $3,888 | $189,952 | $0 | $0 |
| 2022 | $3,901 | $172,684 | $0 | $0 |
| 2021 | $3,751 | $165,973 | $12,000 | $153,973 |
| 2020 | $3,588 | $142,714 | $12,000 | $130,714 |
| 2019 | $3,793 | $140,488 | $12,000 | $128,488 |
| 2018 | $3,307 | $122,466 | $11,660 | $110,806 |
| 2017 | $2,911 | $114,729 | $11,660 | $103,069 |
| 2016 | $2,813 | $110,866 | $11,660 | $99,206 |
| 2014 | $2,502 | $107,128 | $0 | $0 |
Property History
| Date | Event | Price | List to Sale | Price per Sq Ft |
|---|---|---|---|---|
| 08/06/2025 08/06/25 | Price Changed | $249,999 | -3.5% | $199 / Sq Ft |
| 07/11/2025 07/11/25 | For Sale | $259,000 | -- | $207 / Sq Ft |
Purchase History
| Date | Type | Sale Price | Title Company |
|---|---|---|---|
| Vendors Lien | -- | Monteith Abstract & Title Co |
Mortgage History
| Date | Status | Loan Amount | Loan Type |
|---|---|---|---|
| Open | $148,989 | New Conventional |
About the Listing Agent

With over 11 years of experience in real estate and more than 30 years of living in the area, I bring both professional expertise and deep local knowledge to every client I serve. Having raised my two daughters here, I understand the value of community and the importance of finding the right home for every stage of life. My goal is to guide buyers and sellers through each step of the process with honesty, care, and dedication, making their real estate journey as smooth and rewarding as possible.
Tonya's Other Listings
Source: Central Texas MLS (CTXMLS)
MLS Number: 585996
APN: 77460
- 29 Artesian Dr
- 9 Dog Wood Ct
- 12 Magnolia Ct
- 1 Dog Wood Ct
- 46 Mesquite Cir
- 15 Bay Ct
- 42 Great West Loop
- 15 Willow Ct
- Lot 0010 Teakwood Loop
- 0 Teakwood Loop
- 3 Quail Loop
- 24 Quail Loop
- 49 Buttercup Loop
- 53 Buttercup Loop
- 82 Great Loop W
- 16 N Winecup Dr
- 8 & 10 Verbena St
- 42 N Winecup Dr
- 14 Stirrup Dr
- 26 Key Wish Dr
- 164 Lake Forest Dr
- 9909 Fantail Ln
- 1407 Amber Dawn Dr
- 2605 Fox River Dr
- 8907 Misty Pine Dr
- 2624 Wasilla Dr
- 8810 Night View Dr
- 2216 Hornbeam St
- 1414 Fawn Lily Dr
- 2119 Hornbeam St
- 2115 Hornbeam St
- 718 Sugar Brook Dr
- 1821 Holleman Dr
- 1203 Kiskadee Branch Dr
- 8941 Alabama Ave
- 1921 Bayou Wood Ln
- 8704 Cantera Ridge Rd
- 7747 Merry Oaks Cove
- 1609 Hillside Dr
- 720 Fallbrook Dr





