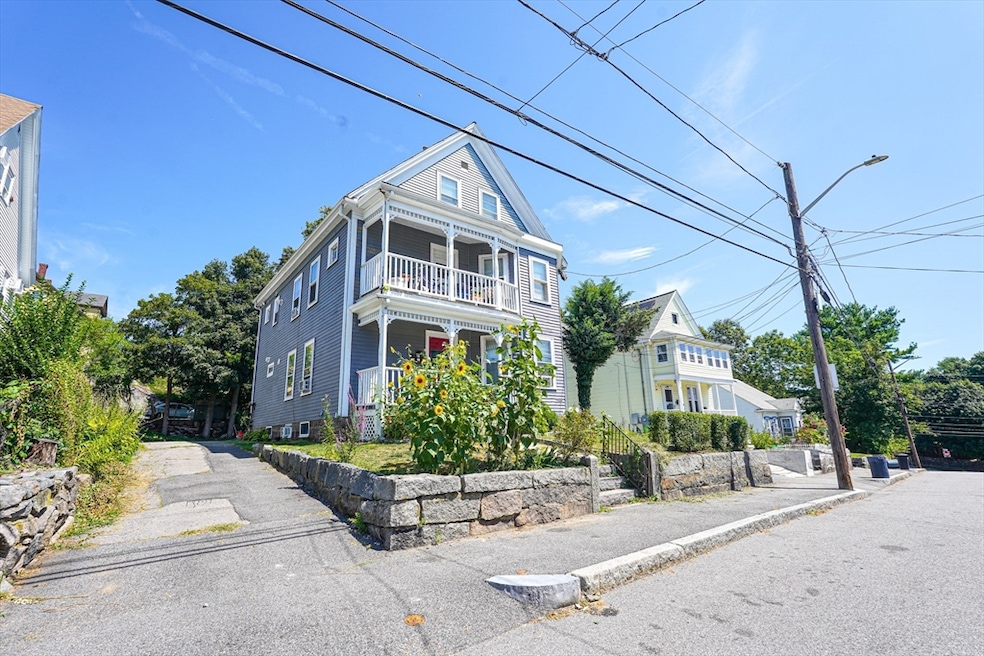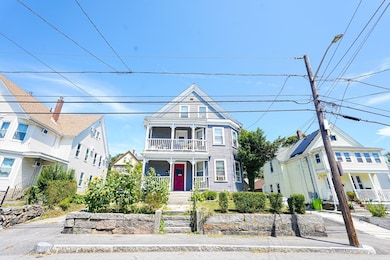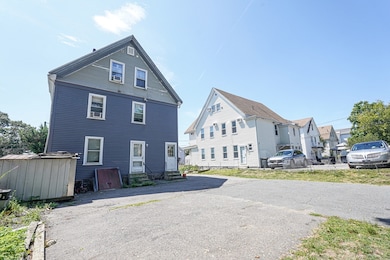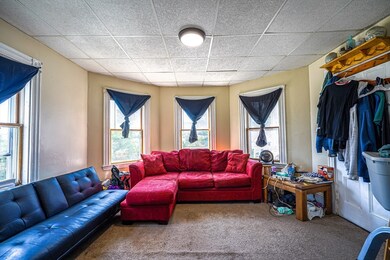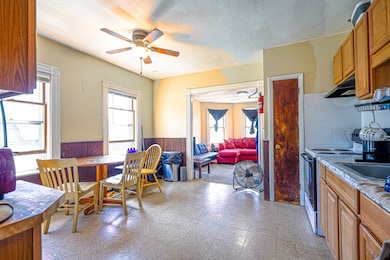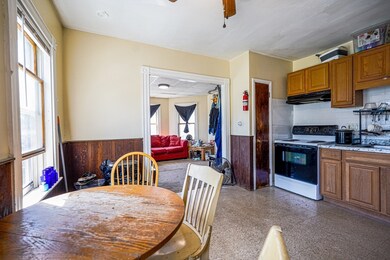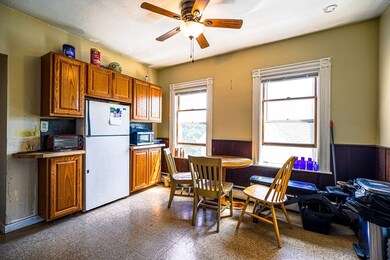21 Arthur St Quincy, MA 02169
South Quincy NeighborhoodEstimated payment $5,954/month
About This Home
Fantastic opportunity to own a spacious three-family property offering 6 bedrooms and 4 bathrooms across highly functional layouts. Each unit boasts large bedrooms, and an abundance of natural light, creating comfortable and inviting living spaces. Situated on a generous lot with parking for at least six cars, this property combines convenience with potential.With plenty of room for value-add improvements and rental-growth opportunity, it’s a good fit for both investors seeking strong returns and owner-occupants who want the flexibility to customize the space to their liking. The property’s location provides easy access to highways, public transit, shopping, and dining, ensuring long-term appeal for tenants and residents alike.
Listing Agent
Andrew Sebaaly
NextGen Realty, Inc. Listed on: 08/18/2025
Property Details
Home Type
- Multi-Family
Est. Annual Taxes
- $9,624
Year Built
- Built in 1900
Lot Details
- 6,000 Sq Ft Lot
- Cleared Lot
Home Design
- Triplex
- Shingle Roof
Interior Spaces
- 2,645 Sq Ft Home
- Property has 2 Levels
- Granite Flooring
- Partially Finished Basement
Bedrooms and Bathrooms
- 6 Bedrooms
- 4 Full Bathrooms
Parking
- 6 Car Parking Spaces
- Driveway
- Paved Parking
- 6 Open Parking Spaces
- Off-Street Parking
Outdoor Features
- Deck
Community Details
- 3 Units
- Net Operating Income $65,400
Listing and Financial Details
- Assessor Parcel Number 182243
Map
Home Values in the Area
Average Home Value in this Area
Tax History
| Year | Tax Paid | Tax Assessment Tax Assessment Total Assessment is a certain percentage of the fair market value that is determined by local assessors to be the total taxable value of land and additions on the property. | Land | Improvement |
|---|---|---|---|---|
| 2025 | $9,624 | $834,700 | $285,000 | $549,700 |
| 2024 | $8,869 | $787,000 | $271,400 | $515,600 |
| 2023 | $8,084 | $726,300 | $246,700 | $479,600 |
| 2022 | $7,822 | $652,900 | $205,600 | $447,300 |
| 2021 | $7,788 | $641,500 | $205,600 | $435,900 |
| 2020 | $7,873 | $633,400 | $205,600 | $427,800 |
| 2019 | $7,220 | $575,300 | $194,000 | $381,300 |
| 2018 | $6,986 | $523,700 | $179,600 | $344,100 |
| 2017 | $7,118 | $502,300 | $171,100 | $331,200 |
| 2016 | $6,326 | $440,500 | $148,700 | $291,800 |
| 2015 | $6,081 | $416,500 | $148,700 | $267,800 |
| 2014 | $5,581 | $375,600 | $148,700 | $226,900 |
Property History
| Date | Event | Price | List to Sale | Price per Sq Ft |
|---|---|---|---|---|
| 01/12/2026 01/12/26 | Pending | -- | -- | -- |
| 10/14/2025 10/14/25 | Price Changed | $999,999 | 0.0% | $378 / Sq Ft |
| 10/14/2025 10/14/25 | For Sale | $999,999 | -9.1% | $378 / Sq Ft |
| 08/29/2025 08/29/25 | Off Market | $1,100,000 | -- | -- |
| 08/18/2025 08/18/25 | For Sale | $1,100,000 | -- | $416 / Sq Ft |
Purchase History
| Date | Type | Sale Price | Title Company |
|---|---|---|---|
| Deed | -- | -- |
Source: MLS Property Information Network (MLS PIN)
MLS Number: 73419375
APN: QUIN-004002-000010-000002
- 14 Arthur Ave
- 91 Garfield St
- 64 Garfield St Unit B
- 12 Nelson St
- 46 Suomi Rd Unit 46
- 46 Suomi Rd
- 57 Buckley St
- 25 McDonald St
- 59 Packards Ln Unit 5
- 59 Packards Ln Unit 1
- 9 Westford St
- 211 Copeland St
- 1 Cityview Ln Unit 506
- 1 Cityview Ln Unit 709
- 1 Cityview Ln Unit 707
- 28 Brook Rd
- 36 Village Dr
- 51 Branch St Unit 2
- 8 Jackson St Unit B4
- 21 Totman St Unit 308
Ask me questions while you tour the home.
