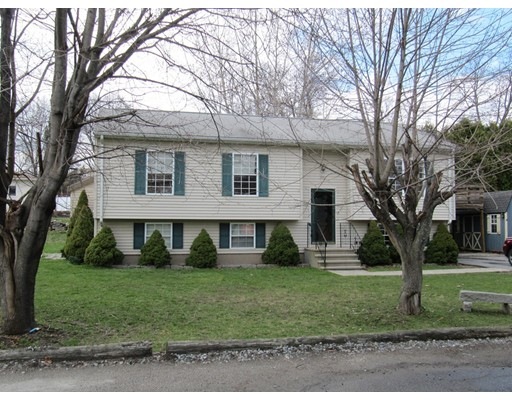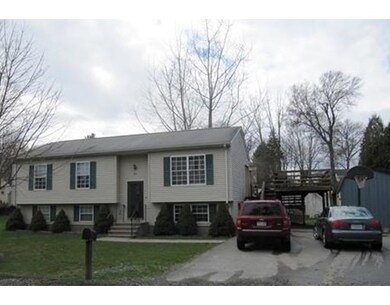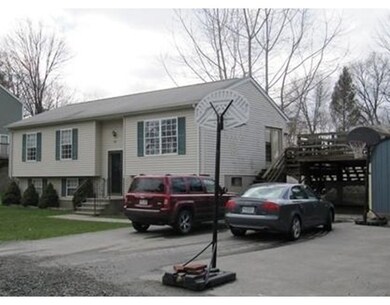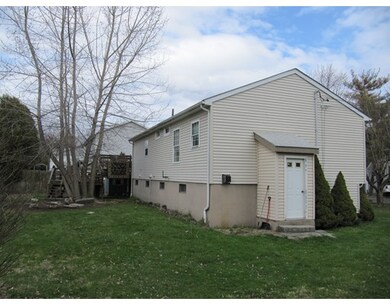
21 Bangor St Worcester, MA 01604
Grafton Hill NeighborhoodAbout This Home
As of June 2024Solid split. Eight rooms, three bedrooms and three full baths. Level lot on quiet side street. Main floor has an eat-in kitchen with stainless appliances that opens onto a massive tiered deck, three bedrooms and two full baths. Master bedroom has its own master bath. Lower level has a third bath and three finished rooms with many possible uses (bedrooms, office, exercise, possible in-law, etc.). Needs cosmetics but not bad. Easy access to shopping and major routes.
Last Agent to Sell the Property
Coldwell Banker Realty - Worcester Listed on: 04/11/2016

Home Details
Home Type
Single Family
Est. Annual Taxes
$5,246
Year Built
1994
Lot Details
0
Listing Details
- Lot Description: Wooded, Paved Drive, Level
- Property Type: Single Family
- Special Features: None
- Property Sub Type: Detached
- Year Built: 1994
Interior Features
- Appliances: Range, Dishwasher, Disposal, Microwave, Refrigerator
- Has Basement: Yes
- Primary Bathroom: Yes
- Number of Rooms: 8
- Amenities: Public Transportation, Shopping, Golf Course, Highway Access, House of Worship, Public School
- Electric: Circuit Breakers
- Energy: Insulated Windows, Insulated Doors, Storm Doors
- Flooring: Tile, Vinyl, Wall to Wall Carpet, Laminate
- Insulation: Full
- Interior Amenities: Cable Available
- Basement: Full, Finished, Walk Out, Interior Access, Concrete Floor
- Bedroom 2: First Floor
- Bedroom 3: First Floor
- Bathroom #1: First Floor
- Bathroom #2: First Floor
- Bathroom #3: Basement
- Kitchen: First Floor
- Laundry Room: Basement
- Living Room: First Floor
- Master Bedroom: First Floor
- Master Bedroom Description: Bathroom - Full, Flooring - Wall to Wall Carpet
- Oth1 Room Name: Office
- Oth2 Room Name: Bedroom
- Oth2 Dscrp: Flooring - Laminate
- Oth3 Room Name: Exercise Room
- Oth3 Dscrp: Flooring - Wall to Wall Carpet
Exterior Features
- Roof: Asphalt/Fiberglass Shingles
- Construction: Frame
- Exterior: Vinyl
- Exterior Features: Deck, Deck - Wood, Gutters, Storage Shed, Screens
- Foundation: Poured Concrete
Garage/Parking
- Parking: Off-Street, Paved Driveway
- Parking Spaces: 6
Utilities
- Heating: Hot Water Baseboard, Electric Baseboard, Oil, Electric
- Heat Zones: 6
- Hot Water: Oil, Tankless, Separate Booster
- Utility Connections: for Electric Range, for Electric Oven, for Electric Dryer, Washer Hookup
- Sewer: City/Town Sewer
- Water: City/Town Water
Lot Info
- Zoning: RL-7
Multi Family
- Sq Ft Incl Bsmt: Yes
Ownership History
Purchase Details
Home Financials for this Owner
Home Financials are based on the most recent Mortgage that was taken out on this home.Purchase Details
Home Financials for this Owner
Home Financials are based on the most recent Mortgage that was taken out on this home.Purchase Details
Similar Homes in Worcester, MA
Home Values in the Area
Average Home Value in this Area
Purchase History
| Date | Type | Sale Price | Title Company |
|---|---|---|---|
| Not Resolvable | $222,000 | -- | |
| Deed | $195,000 | -- | |
| Deed | $175,000 | -- | |
| Deed | $195,000 | -- | |
| Deed | $175,000 | -- |
Mortgage History
| Date | Status | Loan Amount | Loan Type |
|---|---|---|---|
| Open | $418,000 | Purchase Money Mortgage | |
| Closed | $25,000 | Second Mortgage Made To Cover Down Payment | |
| Closed | $418,000 | Purchase Money Mortgage | |
| Closed | $27,080 | FHA | |
| Closed | $217,979 | FHA | |
| Previous Owner | $21,563 | No Value Available | |
| Previous Owner | $192,408 | FHA |
Property History
| Date | Event | Price | Change | Sq Ft Price |
|---|---|---|---|---|
| 06/05/2024 06/05/24 | Sold | $440,000 | +10.0% | $244 / Sq Ft |
| 04/20/2024 04/20/24 | Pending | -- | -- | -- |
| 04/17/2024 04/17/24 | For Sale | $400,000 | +80.2% | $222 / Sq Ft |
| 07/06/2016 07/06/16 | Sold | $222,000 | +3.3% | $120 / Sq Ft |
| 05/13/2016 05/13/16 | Pending | -- | -- | -- |
| 04/11/2016 04/11/16 | For Sale | $215,000 | -- | $116 / Sq Ft |
Tax History Compared to Growth
Tax History
| Year | Tax Paid | Tax Assessment Tax Assessment Total Assessment is a certain percentage of the fair market value that is determined by local assessors to be the total taxable value of land and additions on the property. | Land | Improvement |
|---|---|---|---|---|
| 2025 | $5,246 | $397,700 | $117,900 | $279,800 |
| 2024 | $5,213 | $379,100 | $117,900 | $261,200 |
| 2023 | $5,081 | $354,300 | $102,500 | $251,800 |
| 2022 | $4,428 | $291,100 | $82,000 | $209,100 |
| 2021 | $4,234 | $260,100 | $65,600 | $194,500 |
| 2020 | $4,072 | $239,500 | $65,600 | $173,900 |
| 2019 | $3,974 | $220,800 | $59,000 | $161,800 |
| 2018 | $4,015 | $212,300 | $59,000 | $153,300 |
| 2017 | $3,865 | $201,100 | $59,000 | $142,100 |
| 2016 | $3,792 | $184,000 | $43,000 | $141,000 |
| 2015 | $3,693 | $184,000 | $43,000 | $141,000 |
| 2014 | $3,595 | $184,000 | $43,000 | $141,000 |
Agents Affiliated with this Home
-

Seller's Agent in 2024
Justin Jarboe
Keller Williams Pinnacle Central
(508) 322-1499
3 in this area
139 Total Sales
-

Buyer's Agent in 2024
Felix Mensah
RE/MAX
(774) 641-9538
10 in this area
139 Total Sales
-

Seller's Agent in 2016
Mike DeLuca
Coldwell Banker Realty - Worcester
(978) 973-2702
4 in this area
114 Total Sales
-
K
Buyer's Agent in 2016
Kathy Alexander
Berkshire Hathaway HomeServices Verani Realty Methuen
(978) 452-4115
8 Total Sales
Map
Source: MLS Property Information Network (MLS PIN)
MLS Number: 71986051
APN: WORC-000038-000011-000079
- 25-27 Maranda St
- 21-23 Maranda St
- 57 Glezen St
- 72 Valmor St
- 18 Nanita St
- 141 Sunderland Rd
- 27 Inverness Ave
- 22 Commonwealth Ave
- 360 Hamilton St
- 25 Crawford St
- 61 Sunderland Rd
- 132 Orton Street Extension
- 104 Orton Street Extension
- 18 Gordon St
- 496 Hamilton St
- 8 Lamar Ave
- 179 Hamilton St
- 94 Massasoit Rd
- 24 Puritan Ave
- 247 Pilgrim Ave






