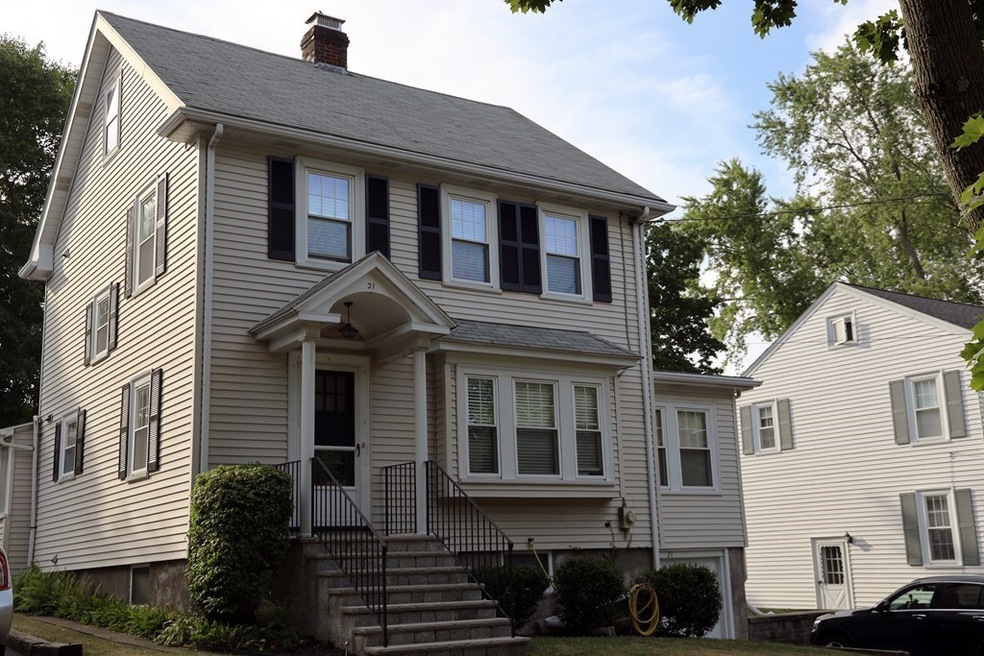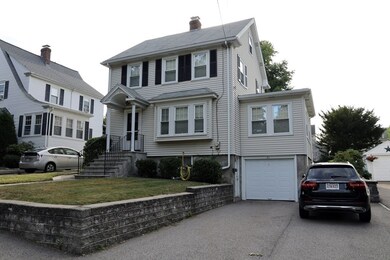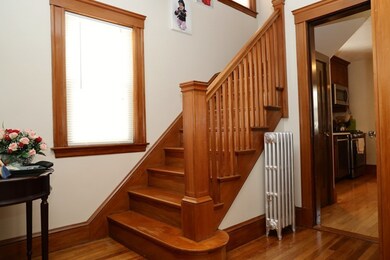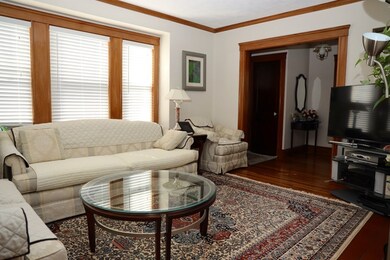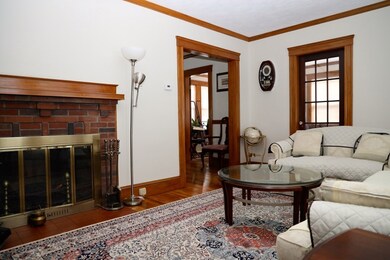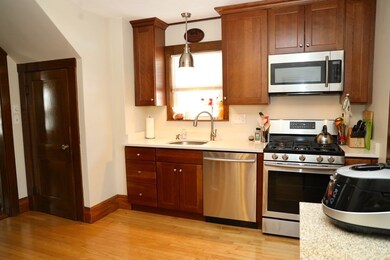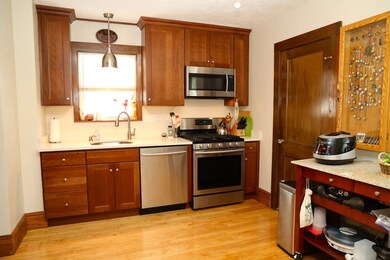
21 Barbara Rd Waltham, MA 02453
Warrendale NeighborhoodHighlights
- Wood Flooring
- Heating System Uses Steam
- High Speed Internet
About This Home
As of October 2020Want to be in Warrendale? Rare offering, This home has only been on the market one other time since it was built. 3 bedroom colonial features beautiful hardwood floors, 4 year old eat in kitchen, with quartz countertops and stainless steel appliances, fireplaced living room, formal dining room, with built china cabinet, beautifully kept original gumwood woodwork and crown mouldings, sunny den, walk up attic w/ unfinished room for expansion potential, 1 car garage and double wide driveway, and garage sized shed in the back yard. Private backyard w/ patio that provides great outdoor space for relaxing, and if you have a green thumb, great for growing your own vegetables. Walking distance to shopping, restaurants, the Gore Estate, Charles River path and public transportation. Showings start at open house Sat 8/15. Offers due Monday 8/17 at 5pm
Last Agent to Sell the Property
Kevin Song
Realty Executives Listed on: 08/14/2020

Last Buyer's Agent
Kevin Song
Realty Executives Listed on: 08/14/2020

Home Details
Home Type
- Single Family
Est. Annual Taxes
- $7,705
Year Built
- Built in 1930
Parking
- 1 Car Garage
Kitchen
- Range
- Dishwasher
- Disposal
Flooring
- Wood
- Tile
Utilities
- Window Unit Cooling System
- Heating System Uses Steam
- Heating System Uses Gas
- Water Holding Tank
- Natural Gas Water Heater
- High Speed Internet
- Cable TV Available
Additional Features
- Basement
Listing and Financial Details
- Assessor Parcel Number M:063 B:018 L:0014
Ownership History
Purchase Details
Home Financials for this Owner
Home Financials are based on the most recent Mortgage that was taken out on this home.Purchase Details
Home Financials for this Owner
Home Financials are based on the most recent Mortgage that was taken out on this home.Similar Homes in Waltham, MA
Home Values in the Area
Average Home Value in this Area
Purchase History
| Date | Type | Sale Price | Title Company |
|---|---|---|---|
| Not Resolvable | $682,500 | None Available | |
| Not Resolvable | $564,000 | -- |
Mortgage History
| Date | Status | Loan Amount | Loan Type |
|---|---|---|---|
| Open | $614,250 | New Conventional | |
| Previous Owner | $451,200 | New Conventional |
Property History
| Date | Event | Price | Change | Sq Ft Price |
|---|---|---|---|---|
| 10/15/2020 10/15/20 | Sold | $682,500 | +8.4% | $468 / Sq Ft |
| 08/18/2020 08/18/20 | Pending | -- | -- | -- |
| 08/14/2020 08/14/20 | For Sale | $629,900 | +11.7% | $432 / Sq Ft |
| 02/10/2016 02/10/16 | Sold | $564,000 | +12.8% | $322 / Sq Ft |
| 12/21/2015 12/21/15 | Pending | -- | -- | -- |
| 12/17/2015 12/17/15 | For Sale | $499,900 | -- | $285 / Sq Ft |
Tax History Compared to Growth
Tax History
| Year | Tax Paid | Tax Assessment Tax Assessment Total Assessment is a certain percentage of the fair market value that is determined by local assessors to be the total taxable value of land and additions on the property. | Land | Improvement |
|---|---|---|---|---|
| 2025 | $7,705 | $784,600 | $443,300 | $341,300 |
| 2024 | $7,318 | $759,100 | $421,900 | $337,200 |
| 2023 | $7,384 | $715,500 | $400,400 | $315,100 |
| 2022 | $7,491 | $672,400 | $371,800 | $300,600 |
| 2021 | $7,421 | $655,600 | $371,800 | $283,800 |
| 2020 | $7,233 | $605,300 | $343,200 | $262,100 |
| 2019 | $7,017 | $554,300 | $335,900 | $218,400 |
| 2018 | $6,401 | $507,600 | $311,000 | $196,600 |
| 2017 | $5,706 | $454,300 | $282,400 | $171,900 |
| 2016 | $5,080 | $415,000 | $243,100 | $171,900 |
| 2015 | $4,842 | $368,800 | $214,500 | $154,300 |
Agents Affiliated with this Home
-
K
Seller's Agent in 2020
Kevin Song
Realty Executives
-
Hans Brings

Seller's Agent in 2016
Hans Brings
Coldwell Banker Realty - Waltham
(617) 968-0022
31 in this area
475 Total Sales
Map
Source: MLS Property Information Network (MLS PIN)
MLS Number: 72709872
APN: WALT-000063-000018-000014
- 51 Warren St Unit 1-4
- 78 Barbara Rd Unit 1
- 20 Whitman Rd Unit B-1
- 80 Bruce Rd
- 100 Whitman Rd
- 113 Farnum Rd
- 654 Main St
- 59 Farnum Rd
- 63-65 Evans St
- 17 Pelham Rd
- 10-12 Foundry Ave
- 144 Clark St Unit 1
- 5 Chapman St
- 192 Willow St
- 9 Swetts Ct
- 70 Waltham St
- 11 Midland Rd
- 172 River St Unit B7
- 172 Bright St Unit 3
- 1 Farwell Cir
