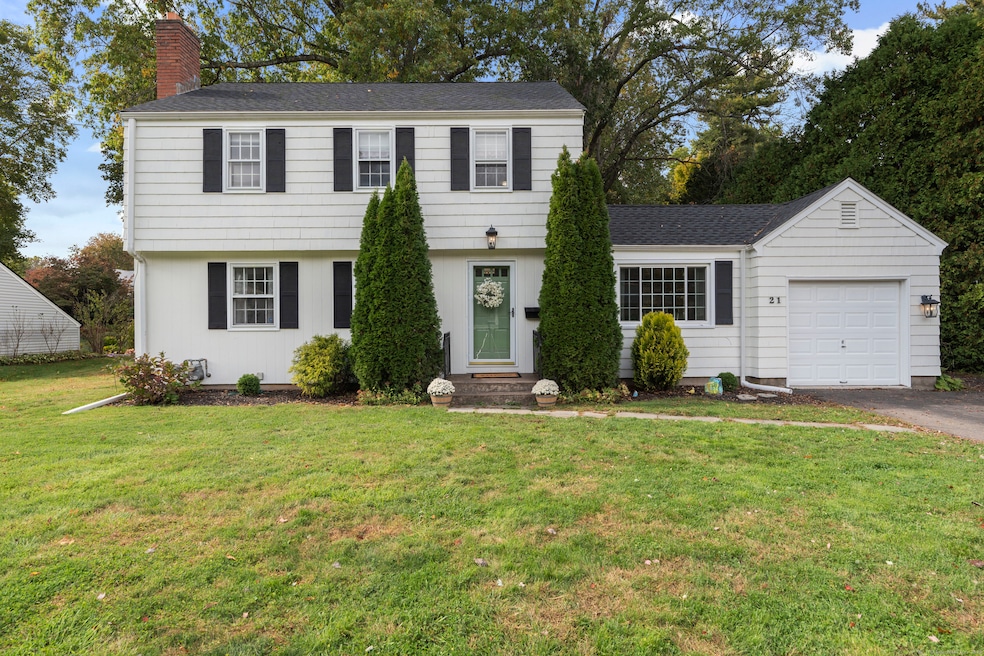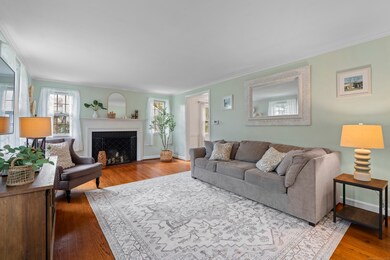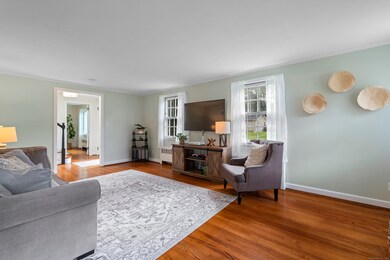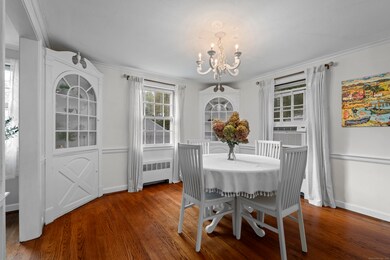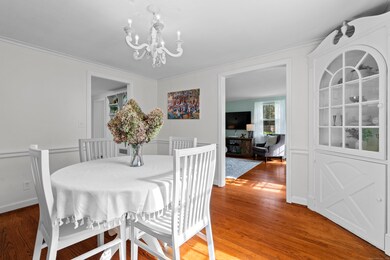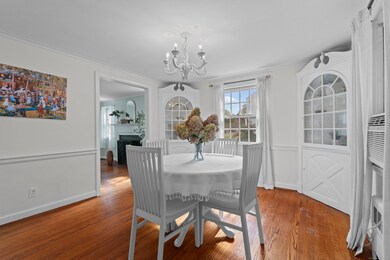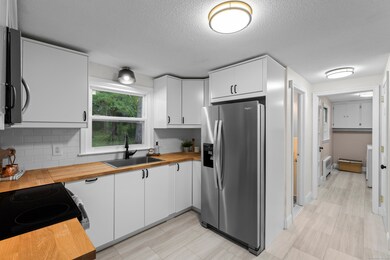21 Barksdale Rd West Hartford, CT 06117
Estimated payment $3,436/month
Highlights
- Colonial Architecture
- Attic
- Mud Room
- Norfeldt School Rated A
- 1 Fireplace
- Patio
About This Home
New Kitchen, New Roof, Giant back yard in a coveted, highly walkable neighborhood - come visit this Norfeldt gem! Lovingly maintained by the current owners, this home is light, bright, and beautifully appointed. The first floor features a new kitchen with butcher block counters that leads into a dining room with corner cabinet built-ins for that true Carnelli Colonial Charm. Off of the kitchen you can find a powder room and mudroom and with laundry for maximum convenience and function. Spacious living room with wood burning fireplace and office with built in cabinets and bookshelves complete the first floor. Upstairs includes three spacious bedrooms and a full bath. The basement is partially finished and includes a built-in for entertainment center or storage. The view from the street of this sweet home if beautiful, but it is nothing compared to the oasis that awaits in the large, flat, tree-lined back yard. Be a part of a neighborhood without sacrificing your privacy - it's the absolute best of both worlds! In this neighborhood you are 1 block from the local elementary school, walking distance to Hall High School, and Bishop's Corner. Other local amenities include Eisenhower Park, which has a public pool, basketball courts, volleyball courts, playground, and baseball field. Nearby you can find multiple country clubs, public transportation lines, access to hiking and biking trails, and more!
Listing Agent
Coldwell Banker Realty Brokerage Phone: (781) 696-2252 License #RES.0818737 Listed on: 10/16/2025

Home Details
Home Type
- Single Family
Est. Annual Taxes
- $10,247
Year Built
- Built in 1955
Lot Details
- 0.35 Acre Lot
- Property is zoned R-13
Parking
- 1 Car Garage
Home Design
- Colonial Architecture
- Concrete Foundation
- Frame Construction
- Asphalt Shingled Roof
- Shingle Siding
Interior Spaces
- 1,695 Sq Ft Home
- 1 Fireplace
- Mud Room
- Partially Finished Basement
- Partial Basement
- Attic or Crawl Hatchway Insulated
Kitchen
- Oven or Range
- Microwave
- Dishwasher
Bedrooms and Bathrooms
- 3 Bedrooms
Laundry
- Laundry on main level
- Dryer
Outdoor Features
- Patio
- Breezeway
Location
- Property is near a bus stop
- Property is near a golf course
Schools
- Norfeldt Elementary School
- Hall High School
Utilities
- Window Unit Cooling System
- Hot Water Heating System
- Heating System Uses Natural Gas
- Hot Water Circulator
- Electric Water Heater
Listing and Financial Details
- Assessor Parcel Number 1891891
Map
Home Values in the Area
Average Home Value in this Area
Tax History
| Year | Tax Paid | Tax Assessment Tax Assessment Total Assessment is a certain percentage of the fair market value that is determined by local assessors to be the total taxable value of land and additions on the property. | Land | Improvement |
|---|---|---|---|---|
| 2025 | $10,247 | $228,830 | $96,670 | $132,160 |
| 2024 | $9,691 | $228,830 | $96,670 | $132,160 |
| 2023 | $9,364 | $228,830 | $96,670 | $132,160 |
| 2022 | $9,309 | $228,830 | $96,670 | $132,160 |
| 2021 | $8,727 | $205,730 | $92,960 | $112,770 |
| 2020 | $7,935 | $189,840 | $84,350 | $105,490 |
| 2019 | $7,935 | $189,840 | $84,350 | $105,490 |
| 2018 | $7,801 | $190,260 | $84,350 | $105,910 |
| 2017 | $7,808 | $190,260 | $84,350 | $105,910 |
| 2016 | $7,749 | $196,140 | $79,940 | $116,200 |
| 2015 | $7,514 | $196,140 | $79,940 | $116,200 |
| 2014 | $7,194 | $192,500 | $79,940 | $112,560 |
Property History
| Date | Event | Price | List to Sale | Price per Sq Ft | Prior Sale |
|---|---|---|---|---|---|
| 11/26/2025 11/26/25 | Pending | -- | -- | -- | |
| 10/16/2025 10/16/25 | For Sale | $489,000 | +63.0% | $288 / Sq Ft | |
| 09/10/2018 09/10/18 | Sold | $300,000 | -2.9% | $177 / Sq Ft | View Prior Sale |
| 06/30/2018 06/30/18 | Pending | -- | -- | -- | |
| 06/27/2018 06/27/18 | For Sale | $309,000 | 0.0% | $182 / Sq Ft | |
| 06/20/2018 06/20/18 | Pending | -- | -- | -- | |
| 06/07/2018 06/07/18 | For Sale | $309,000 | -- | $182 / Sq Ft |
Purchase History
| Date | Type | Sale Price | Title Company |
|---|---|---|---|
| Warranty Deed | $300,000 | -- | |
| Executors Deed | $272,000 | -- |
Mortgage History
| Date | Status | Loan Amount | Loan Type |
|---|---|---|---|
| Open | $274,725 | FHA | |
| Previous Owner | $245,000 | No Value Available | |
| Previous Owner | $217,600 | No Value Available |
Source: SmartMLS
MLS Number: 24133978
APN: WHAR-000003D-000271-000021
- 729 Mountain Rd
- 36 Richmond Ln
- 94 Richmond Ln
- 10 Hosmer Dr
- 592 Mountain Rd Unit A
- 64 Avondale Rd
- 40 Ferncliff Dr
- 30 Farmstead Ln
- 2581 Albany Ave
- 17 Cranbrook
- 47 Flagg Rd
- 25 Lakeview Dr
- 62 Blue Ridge Ln
- 148 King Philip Dr
- 365 Simsbury Rd
- 124 High Ridge Rd
- 1 Cedar Close
- 30 Biltmore Park Unit 30
- 139 Mohawk Dr
- 34 Cary Ln Unit 34
