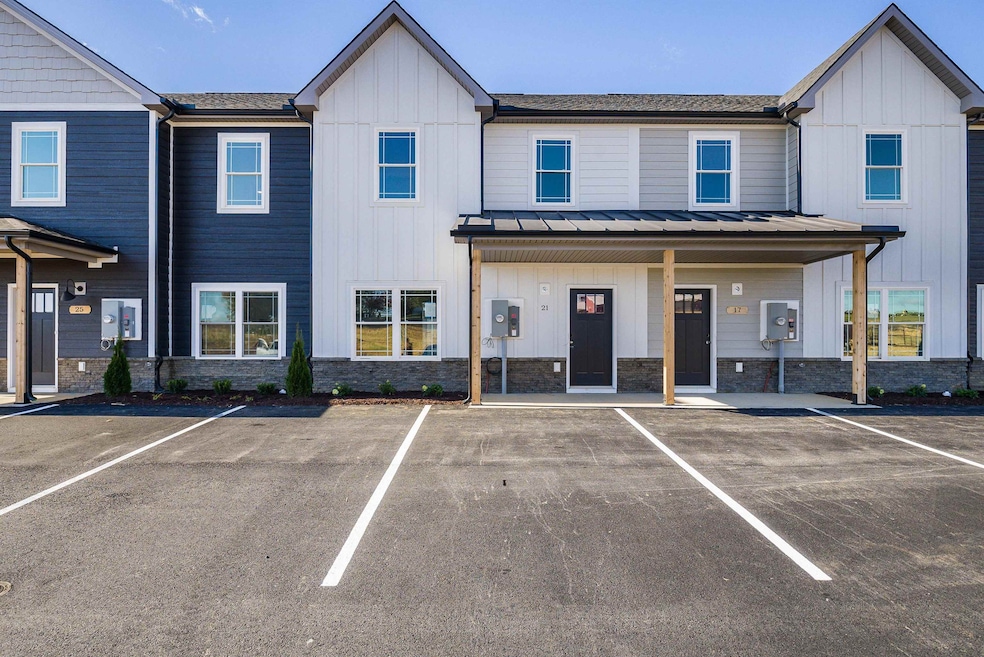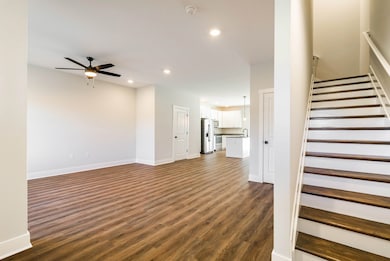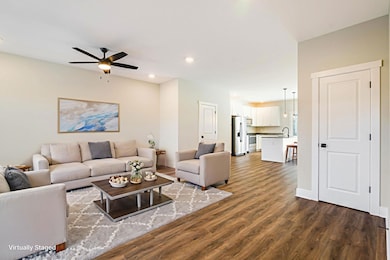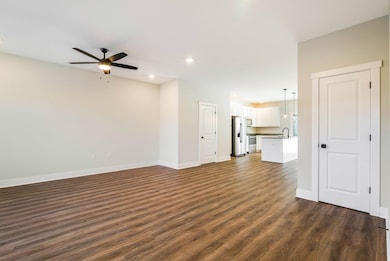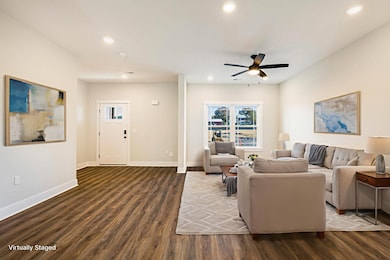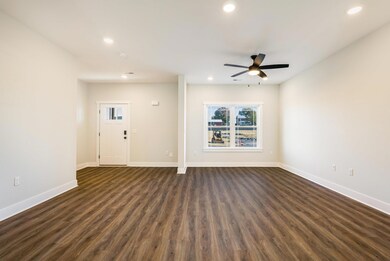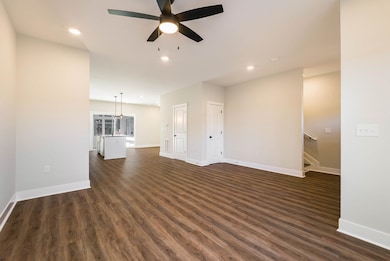21 Barnyard Cir Bridgewater, VA 22812
Estimated payment $1,870/month
Highlights
- Screened Porch
- Walk-In Closet
- Entrance Foyer
- Turner Ashby High School Rated A-
- Patio
- Kitchen Island
About This Home
Available for quick move in - screen porch upgrade! These newly designed 3-bedroom, 2.5-bath homes offer a smart, open-concept layout with over 1,500 finished square feet, combining space and efficiency at a price point that’s hard to beat for new construction. Enjoy stylish standard finishes like luxury vinyl plank flooring on the main level, granite countertops, shaker-style cabinets, and a stainless steel appliance package. The main level features a spacious living area, designated dining space, and a convenient half bath, perfect for everyday function and flow. Upstairs, the primary suite offers a walk-in closet and private en-suite bath with ceramic tile floors and modern finishes. Additional upgrades such as a tiled shower, screened-in porch, sunroom, or even a rooftop deck off the primary suite are available in select homes. Set against scenic views of surrounding pastures and mountains, and located just 10 minutes from Harrisonburg, JMU, and I-81, this is new construction that balances comfort, convenience, and value. Enjoy all of the Town of Bridgewater amenities - ice rink, various parks, mini golf, a walkable downtown and the Sipe Center! Reserve your new townhome today!
Property Details
Home Type
- Multi-Family
Est. Annual Taxes
- $2,225
Year Built
- Built in 2025
HOA Fees
- $65 per month
Home Design
- Property Attached
- Slab Foundation
- HardiePlank Siding
- Vinyl Siding
- Stick Built Home
Interior Spaces
- 1,565 Sq Ft Home
- 2-Story Property
- Low Emissivity Windows
- Entrance Foyer
- Screened Porch
- Washer and Dryer Hookup
Kitchen
- Electric Range
- Microwave
- Dishwasher
- Kitchen Island
Bedrooms and Bathrooms
- 3 Bedrooms
- Walk-In Closet
Schools
- John Wayland Elementary School
- Wilbur S. Pence Middle School
- Turner Ashby High School
Utilities
- Central Air
- Heat Pump System
Additional Features
- Patio
- 2,614 Sq Ft Lot
Community Details
- Bridgewater Fields Subdivision
Listing and Financial Details
- Assessor Parcel Number 137-6-56
Map
Home Values in the Area
Average Home Value in this Area
Property History
| Date | Event | Price | List to Sale | Price per Sq Ft |
|---|---|---|---|---|
| 11/13/2025 11/13/25 | For Sale | $306,778 | -- | $196 / Sq Ft |
Source: Harrisonburg-Rockingham Association of REALTORS®
MLS Number: 671056
- 17 Barnyard Cir
- 13 Barnyard Cir
- 9 Barnyard Cir
- 5 Barnyard Cir
- 1 Barnyard Cir
- 107 Wheatland Dr
- 1529 Mount Crawford Ave
- 102 Bridgeport Dr
- 120 Old Bridgewater Rd
- 370 Friedens Church Rd
- 113 S Main St
- 7600 Tall Cedars Ln
- Heritage Plan at The Glen at Cooks Creek
- Ryder Plan at The Glen at Cooks Creek
- Rockford Plan at The Glen at Cooks Creek
- Archer Plan at The Glen at Cooks Creek
- 303 Melvin Cir
- 108 Scarlet Maple Ln Unit 125
- 203 Scarlet Maple Ln Unit 121
- 4861 S Valley Pike
- 619 N Main St
- 4669 Drysdale St
- 612 Zephyr Dr
- 2113 Buckle St
- 2060 Willow Hill Dr
- 2015 Reserve Cir
- 2200 Reserve Cir
- 2245 Reserve Cir
- 2250 Reserve Cir
- 2160 Reserve Cir Unit 3
- 2240 Reserve Cir
- 2210 Reserve Cir
- 2200 Reserve Cir
- 2175 Reserve Cir
- 2240 Reserve Cir
- 2245 Reserve Cir
- 2250 Reserve Cir
- 2085 Reserve Cir
- 2095 Reserve Cir
- 2235 Reserve Cir
