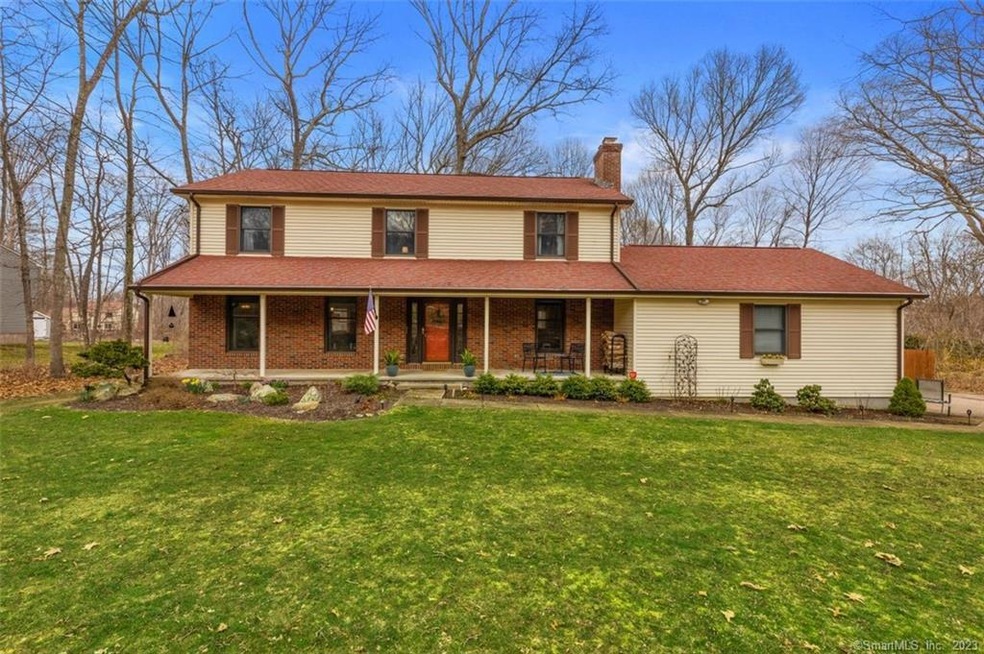
21 Barton Ln Ledyard, CT 06339
Highlights
- Colonial Architecture
- Attic
- Zoned Cooling
- Deck
- 1 Fireplace
- Property is near shops
About This Home
As of July 2023Spacious, well maintained, 4 bedroom 2 1/2 bath colonial with fully covered front porch. Enter from the attached garage to a cozy first floor family room with fireplace and half bath with laundry. Eat in kitchen area with sliders that lead to a 2 tier deck, dining area and living room. Hardwood floors on 1st floor except kitchen and foyer. 2nd floor has 4 generous sized bedrooms with hardwood floors. The primary bedroom, has a walk in closet and full bath. Additional family room and office in the lower level. New double steel oil tank. Two tier decks, 12x16 upper and 14x16 ground level. Enjoy your fire pit area in the privacy of your fully fenced in backyard. Walking distance from your home to the Avery Farm Nature Preserve trails. Off Rt. 117, conveniently located to Mystic, EB, Pfizer, Navy Subase and I95
Last Agent to Sell the Property
Pam Chappell
Coldwell Banker Realty License #RES.0113929 Listed on: 04/10/2023

Home Details
Home Type
- Single Family
Est. Annual Taxes
- $7,550
Year Built
- Built in 1984
Lot Details
- 0.95 Acre Lot
- Property is zoned R60
Home Design
- Colonial Architecture
- Concrete Foundation
- Frame Construction
- Asphalt Shingled Roof
- Masonry Siding
- Vinyl Siding
Interior Spaces
- Ceiling Fan
- 1 Fireplace
- Attic or Crawl Hatchway Insulated
- Storm Doors
Kitchen
- Oven or Range
- Range Hood
- Dishwasher
Bedrooms and Bathrooms
- 4 Bedrooms
Laundry
- Laundry on main level
- Electric Dryer
- Washer
Partially Finished Basement
- Heated Basement
- Basement Fills Entire Space Under The House
Parking
- 2 Car Garage
- Parking Deck
- Driveway
Schools
- Gallup Hill Elementary School
- Ledyard High School
Utilities
- Zoned Cooling
- Window Unit Cooling System
- Baseboard Heating
- Hot Water Heating System
- Heating System Uses Oil
- Private Water Source
- Hot Water Circulator
- Oil Water Heater
- Fuel Tank Located in Basement
Additional Features
- Deck
- Property is near shops
Listing and Financial Details
- Assessor Parcel Number 1515035
Ownership History
Purchase Details
Home Financials for this Owner
Home Financials are based on the most recent Mortgage that was taken out on this home.Purchase Details
Home Financials for this Owner
Home Financials are based on the most recent Mortgage that was taken out on this home.Purchase Details
Similar Homes in the area
Home Values in the Area
Average Home Value in this Area
Purchase History
| Date | Type | Sale Price | Title Company |
|---|---|---|---|
| Warranty Deed | $463,500 | None Available | |
| Warranty Deed | $288,950 | -- | |
| Deed | -- | -- |
Mortgage History
| Date | Status | Loan Amount | Loan Type |
|---|---|---|---|
| Open | $253,125 | FHA | |
| Previous Owner | $267,382 | FHA | |
| Previous Owner | $277,704 | FHA | |
| Previous Owner | $143,000 | No Value Available | |
| Previous Owner | $170,000 | No Value Available | |
| Previous Owner | $150,000 | No Value Available |
Property History
| Date | Event | Price | Change | Sq Ft Price |
|---|---|---|---|---|
| 07/03/2023 07/03/23 | Sold | $463,500 | +3.0% | $172 / Sq Ft |
| 04/16/2023 04/16/23 | Pending | -- | -- | -- |
| 04/14/2023 04/14/23 | For Sale | $449,900 | +55.7% | $167 / Sq Ft |
| 06/29/2018 06/29/18 | Sold | $288,950 | -3.7% | $132 / Sq Ft |
| 05/15/2018 05/15/18 | Pending | -- | -- | -- |
| 05/03/2018 05/03/18 | For Sale | $299,900 | -- | $137 / Sq Ft |
Tax History Compared to Growth
Tax History
| Year | Tax Paid | Tax Assessment Tax Assessment Total Assessment is a certain percentage of the fair market value that is determined by local assessors to be the total taxable value of land and additions on the property. | Land | Improvement |
|---|---|---|---|---|
| 2025 | $8,351 | $219,940 | $54,950 | $164,990 |
| 2024 | $7,692 | $218,470 | $54,950 | $163,520 |
| 2023 | $7,550 | $218,470 | $54,950 | $163,520 |
| 2022 | $7,389 | $218,470 | $54,950 | $163,520 |
| 2021 | $7,341 | $218,470 | $54,950 | $163,520 |
| 2020 | $7,278 | $208,110 | $54,950 | $153,160 |
| 2019 | $6,518 | $185,920 | $59,990 | $125,930 |
| 2018 | $6,375 | $185,920 | $59,990 | $125,930 |
| 2017 | $6,050 | $185,920 | $59,990 | $125,930 |
| 2016 | $5,931 | $185,920 | $59,990 | $125,930 |
| 2015 | $5,652 | $185,920 | $59,990 | $125,930 |
| 2014 | $5,758 | $192,570 | $59,990 | $132,580 |
Agents Affiliated with this Home
-
P
Seller's Agent in 2023
Pam Chappell
Coldwell Banker Realty
-

Buyer's Agent in 2023
Gale Fishbone
Coldwell Banker Realty
(860) 235-0910
6 in this area
74 Total Sales
-

Seller's Agent in 2018
Kathy Pupa
William Pitt
(860) 608-0041
10 in this area
59 Total Sales
Map
Source: SmartMLS
MLS Number: 170557566
APN: LEDY-000139-000180-000021
- 4 Commerce Ct
- 1465 North Rd
- 19 Peach Tree Hill Ave
- 104 Quaker Farm Rd
- 254 Haley Rd
- 25 Quakertown Meadow
- 1290 North Rd Unit 15
- 1290 North Rd Unit LOT 224
- 25 Hillside Dr
- 27 Sable Dr
- 96 Dogwood Ln
- 32 Sable Dr
- 173 Lambtown Rd
- 11 Sable Dr
- 1211 Gold Star Hwy
- 1870 Center Groton Rd
- 44 Mill Pond Cir
- 75 Heather Glen Ln
- 8 Whippoorwill Dr
- 428 Pumpkin Hill Rd
