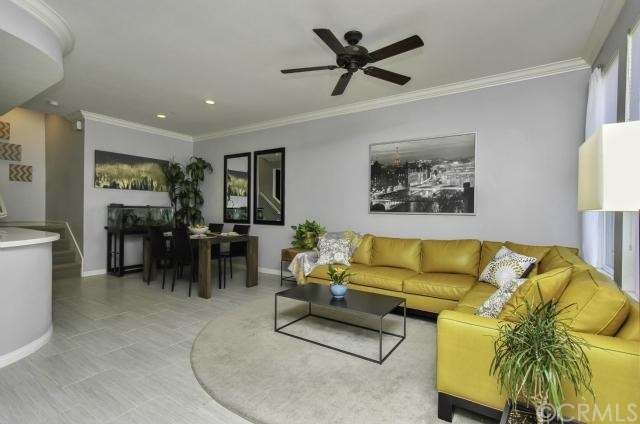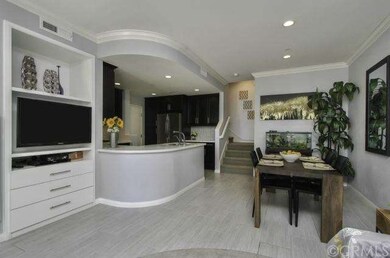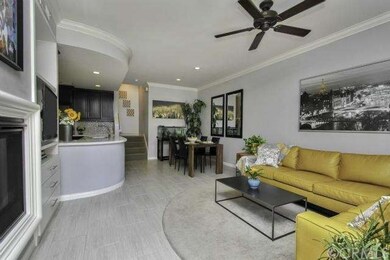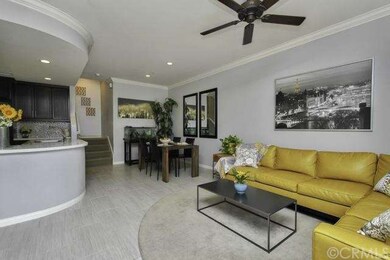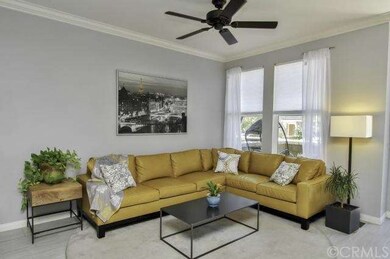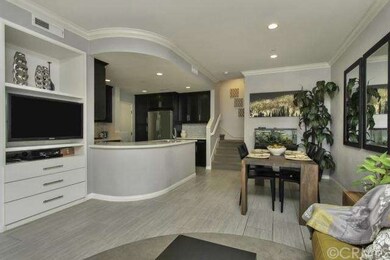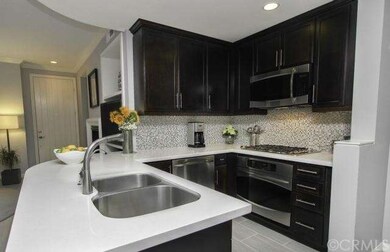
21 Beacon Way Aliso Viejo, CA 92656
Highlights
- Fitness Center
- Private Pool
- Contemporary Architecture
- Wood Canyon Elementary School Rated A-
- Two Primary Bedrooms
- Property is near a park
About This Home
As of February 2017Welcome to the highly regarded Urban neighborhood of Vantis! Enjoy great amenities such as a resort style pool, state of the art gym, outdoor entertainment areas, a billiards room, and beautiful, lush surrounds. This sophisticated home offers stylish upgrades, open floorplan featuring dual master suites, amongst 1,600 square feet. A spacious great room welcomes you to this spacious, contemporary, comfortable home. A cozy fireplace and custom built-in media center provides a finishing touch. Prepare your favorite meal in this impressive kitchen featuring rich wood cabinetry, quality stainless steel appliances, Quartz counter tops with mosaic backsplash. Invite friends over to entertain with a formal setting or simply stroll through the neighborhood enjoying the incredible views. Dual master suites allow for ample flexibility to fit your individual needs, each with stunning, wide plank hardwood flooring, walk-in closets with custom built-in organizers, lavish upgraded bathrooms with dual vanities, over-sized tubs and separate showers with custom accents. This exquisite home boasts designer paint, stunning hardwood flooring, upgraded carpet, crown molding, upgraded base boards, designer tiled flooring, ceiling fans, recessed lighting and more!
Last Agent to Sell the Property
Keller Williams Realty License #01043716 Listed on: 07/11/2014

Property Details
Home Type
- Condominium
Est. Annual Taxes
- $6,581
Year Built
- Built in 2010
Lot Details
- Two or More Common Walls
- Zero Lot Line
HOA Fees
Parking
- 2 Car Direct Access Garage
- Parking Available
- Single Garage Door
Home Design
- Contemporary Architecture
- Turnkey
- Tile Roof
- Concrete Roof
Interior Spaces
- 1,600 Sq Ft Home
- 3-Story Property
- Crown Molding
- High Ceiling
- Ceiling Fan
- Recessed Lighting
- Custom Window Coverings
- Blinds
- Living Room with Fireplace
Kitchen
- Breakfast Area or Nook
- Eat-In Kitchen
- Gas Oven
- Gas Range
- Microwave
- Dishwasher
- Disposal
Flooring
- Wood
- Carpet
- Tile
Bedrooms and Bathrooms
- 2 Bedrooms
- Retreat
- All Upper Level Bedrooms
- Double Master Bedroom
- Walk-In Closet
- Mirrored Closets Doors
Laundry
- Laundry Room
- Laundry on upper level
Home Security
Pool
- Private Pool
- Spa
Outdoor Features
- Patio
- Exterior Lighting
- Porch
Location
- Property is near a park
- Suburban Location
Utilities
- Forced Air Heating and Cooling System
- Water Softener
Listing and Financial Details
- Tax Lot 29
- Tax Tract Number 16865
- Assessor Parcel Number 93814292
Community Details
Overview
- 55 Units
- First Svc Residential Association
- Built by Shea
- Jorgensen
Amenities
- Outdoor Cooking Area
- Community Fire Pit
- Community Barbecue Grill
Recreation
- Community Playground
- Fitness Center
- Community Pool
- Community Spa
Security
- Carbon Monoxide Detectors
- Fire and Smoke Detector
Ownership History
Purchase Details
Home Financials for this Owner
Home Financials are based on the most recent Mortgage that was taken out on this home.Purchase Details
Purchase Details
Home Financials for this Owner
Home Financials are based on the most recent Mortgage that was taken out on this home.Purchase Details
Home Financials for this Owner
Home Financials are based on the most recent Mortgage that was taken out on this home.Similar Homes in the area
Home Values in the Area
Average Home Value in this Area
Purchase History
| Date | Type | Sale Price | Title Company |
|---|---|---|---|
| Grant Deed | $572,727 | First American Title Company | |
| Interfamily Deed Transfer | -- | First American Title Company | |
| Grant Deed | $512,000 | Chicago Title Company | |
| Grant Deed | $439,000 | Fidelity National Title Co |
Mortgage History
| Date | Status | Loan Amount | Loan Type |
|---|---|---|---|
| Open | $477,900 | New Conventional | |
| Closed | $480,000 | New Conventional | |
| Closed | $514,000 | New Conventional | |
| Closed | $525,700 | New Conventional | |
| Previous Owner | $409,600 | New Conventional | |
| Previous Owner | $432,807 | FHA |
Property History
| Date | Event | Price | Change | Sq Ft Price |
|---|---|---|---|---|
| 02/14/2017 02/14/17 | Sold | $573,000 | -1.0% | $350 / Sq Ft |
| 01/09/2017 01/09/17 | For Sale | $579,000 | +13.1% | $353 / Sq Ft |
| 09/22/2014 09/22/14 | Sold | $512,000 | -2.5% | $320 / Sq Ft |
| 08/08/2014 08/08/14 | Price Changed | $525,000 | -3.7% | $328 / Sq Ft |
| 07/24/2014 07/24/14 | Price Changed | $545,000 | -0.9% | $341 / Sq Ft |
| 07/11/2014 07/11/14 | For Sale | $549,900 | -- | $344 / Sq Ft |
Tax History Compared to Growth
Tax History
| Year | Tax Paid | Tax Assessment Tax Assessment Total Assessment is a certain percentage of the fair market value that is determined by local assessors to be the total taxable value of land and additions on the property. | Land | Improvement |
|---|---|---|---|---|
| 2024 | $6,581 | $651,973 | $405,407 | $246,566 |
| 2023 | $6,430 | $639,190 | $397,458 | $241,732 |
| 2022 | $6,304 | $626,657 | $389,664 | $236,993 |
| 2021 | $6,181 | $614,370 | $382,023 | $232,347 |
| 2020 | $6,117 | $608,071 | $378,106 | $229,965 |
| 2019 | $5,998 | $596,149 | $370,693 | $225,456 |
| 2018 | $5,880 | $584,460 | $363,424 | $221,036 |
| 2017 | $5,265 | $530,204 | $300,155 | $230,049 |
| 2016 | $5,153 | $519,808 | $294,269 | $225,539 |
| 2015 | $5,702 | $512,000 | $289,848 | $222,152 |
| 2014 | $5,180 | $458,390 | $243,123 | $215,267 |
Agents Affiliated with this Home
-

Seller's Agent in 2017
Michael Boyd
Coldwell Banker Realty
(949) 661-9355
39 Total Sales
-
S
Buyer's Agent in 2017
Sean Doersam
Coldwell Banker Realty
-

Seller's Agent in 2014
Cesi Pagano
Keller Williams Realty
(949) 370-0819
64 in this area
1,015 Total Sales
-

Buyer's Agent in 2014
Bryan Leynes
Realty One Group West
(949) 783-2400
6 Total Sales
Map
Source: California Regional Multiple Listing Service (CRMLS)
MLS Number: OC14146938
APN: 938-142-92
