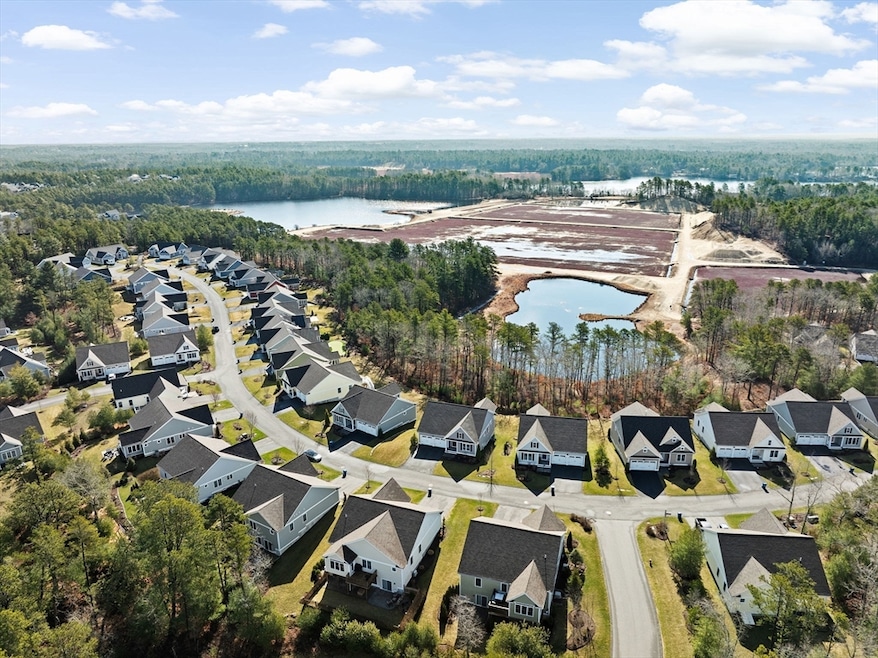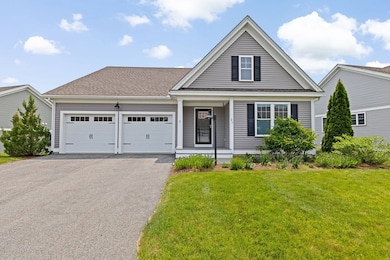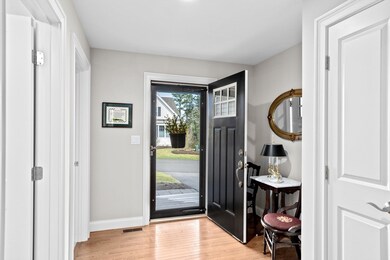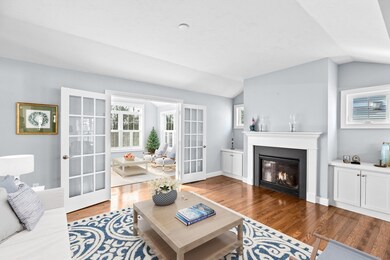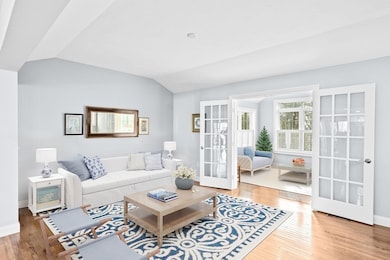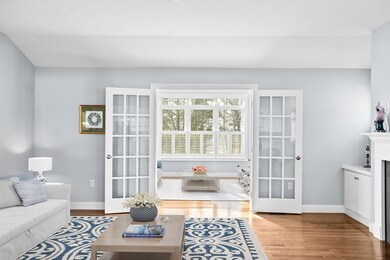
21 Bearberry Path Plymouth, MA 02360
Estimated payment $5,763/month
Highlights
- Medical Services
- Open Floorplan
- Deck
- Scenic Views
- Landscaped Professionally
- Vaulted Ceiling
About This Home
Don't miss this rare opportunity! This stunning stand-alone condo at Redbrook offers breathtaking views of cranberry bogs and serene ponds—like stepping into a model home! The moment you enter, sparkling water views and natural light welcome you. Gleaming hardwood floors and an open-concept layout flow seamlessly into the beautifully appointed kitchen with stainless steel appliances and granite counters. The vaulted ceiling living room with a gas fireplace leads to a sunroom with panoramic views. The first-floor primary suite boasts a walk-in closet and en-suite bath with a glass-tiled shower, plus an additional bedroom and full bath. The partially finished walkout lower level features a family room, another full bath, ample storage, and access to a stone patio overlooking the incredible scenery. Move right in, relax, and enjoy! Schedule your private tour today!
Listing Agent
Julie Johnson
eXp Realty Listed on: 05/28/2025

Home Details
Home Type
- Single Family
Est. Annual Taxes
- $9,365
Year Built
- Built in 2019
Lot Details
- Property fronts a private road
- Near Conservation Area
- Private Streets
- Landscaped Professionally
- Level Lot
- Sprinkler System
HOA Fees
- $496 Monthly HOA Fees
Parking
- 2 Car Attached Garage
- Garage Door Opener
- Driveway
- Open Parking
Home Design
- Ranch Style House
- Asphalt Roof
- Concrete Perimeter Foundation
Interior Spaces
- Open Floorplan
- Vaulted Ceiling
- Insulated Windows
- Bay Window
- Sliding Doors
- Insulated Doors
- Mud Room
- Living Room with Fireplace
- Sun or Florida Room
- Scenic Vista Views
Kitchen
- Range
- Microwave
- Dishwasher
- Stainless Steel Appliances
- Kitchen Island
- Solid Surface Countertops
Flooring
- Wood
- Wall to Wall Carpet
- Ceramic Tile
Bedrooms and Bathrooms
- 2 Bedrooms
- Walk-In Closet
- 3 Full Bathrooms
- Bathtub with Shower
- Separate Shower
Laundry
- Laundry on main level
- Dryer
- Washer
Partially Finished Basement
- Walk-Out Basement
- Basement Fills Entire Space Under The House
Outdoor Features
- Deck
- Patio
- Porch
Utilities
- Central Air
- 2 Cooling Zones
- 2 Heating Zones
- Heating System Uses Natural Gas
- 200+ Amp Service
- Private Water Source
Additional Features
- Energy-Efficient Thermostat
- Property is near schools
Listing and Financial Details
- Assessor Parcel Number 5119764
Community Details
Overview
- Redbrook Subdivision
Amenities
- Medical Services
Recreation
- Park
- Jogging Path
- Bike Trail
Map
Home Values in the Area
Average Home Value in this Area
Tax History
| Year | Tax Paid | Tax Assessment Tax Assessment Total Assessment is a certain percentage of the fair market value that is determined by local assessors to be the total taxable value of land and additions on the property. | Land | Improvement |
|---|---|---|---|---|
| 2025 | $9,365 | $738,000 | $0 | $738,000 |
| 2024 | $9,591 | $745,200 | $0 | $745,200 |
| 2023 | $8,578 | $625,700 | $0 | $625,700 |
| 2022 | $8,409 | $545,000 | $0 | $545,000 |
| 2021 | $8,686 | $537,500 | $0 | $537,500 |
Property History
| Date | Event | Price | Change | Sq Ft Price |
|---|---|---|---|---|
| 06/25/2025 06/25/25 | For Sale | $825,000 | 0.0% | $370 / Sq Ft |
| 06/14/2025 06/14/25 | Pending | -- | -- | -- |
| 05/28/2025 05/28/25 | For Sale | $825,000 | -- | $370 / Sq Ft |
Purchase History
| Date | Type | Sale Price | Title Company |
|---|---|---|---|
| Condominium Deed | $564,996 | -- | |
| Deed | $697,000 | -- |
Similar Homes in Plymouth, MA
Source: MLS Property Information Network (MLS PIN)
MLS Number: 73381119
APN: PLYM M:0115 B:0001 L:0187-421
- 21 Bearberry Path Unit 21
- 5 Bearberry Path Unit 5
- 16 Winterberry Way Unit 16
- 5 Verbena Dr
- 12 Wisteria Rd
- 19 Wisteria Rd
- 20 Towering Trees Rd
- 12 Towering Trees Rd
- 21 Daisy Ln
- 118 Sunflower Way
- 20 Mountain Laurel Way
- 92 Sunflower Way
- 24 Meadowbrook Dr
- 137 Sandy Beach Rd
- 15 S Wind Dr
- 637 Wareham Rd
- 35 Scarlet Dr
- 7 Central Ave
- 18 Scarlet Dr
- 0 Wareham Rd
- 220 Wareham Rd
- 20 S Wind Dr
- 8 Priscilla Ave
- 9 Ocean Walk Dr
- 62 Station Dr
- 18 Westcliff Dr
- 40 Pinehills Dr
- 619 White Cliff Dr
- One Avalon Way
- 9 Village Green S
- 26 G Hideaway Rd Unit G
- 42 Oak Bluff Cir Unit H
- 28G Hideaway Village Unit 28G
- 28 Cliffside Dr Unit 28
- 28 Cliffside Dr Unit White Cliff
- 64 Cliffside Dr Unit 64
- 90 Lookout Point Rd
- 6 Woodland Cove Way
- 37 Cleveland Way-Winter
- 9 Perry Ave
