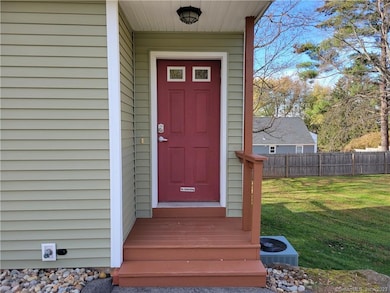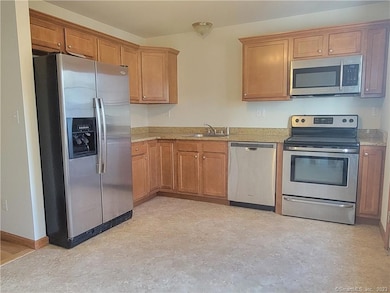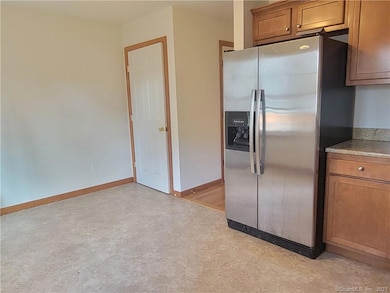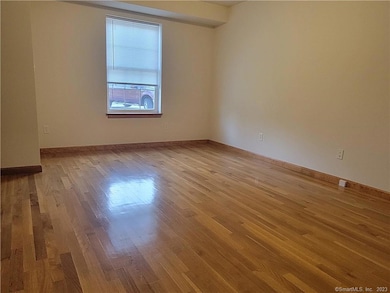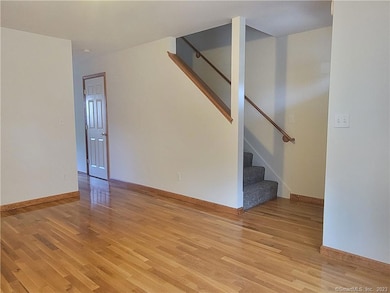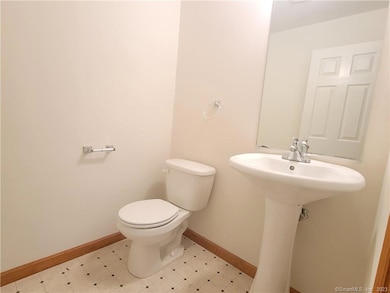21 Bellevue Ave Unit B Vernon Rockville, CT 06066
Highlights
- Deck
- Tankless Water Heater
- Concrete Flooring
- Porch
- Central Air
About This Home
Newer townhouse style apartment in a Duplex. Hardwood floors, granite counter tops in kitchen and baths, central air, rear deck, full basement is great for storage, radiant heat. Two full baths upstairs with each directly connected to the bedrooms offers great living flexibility. Home built very efficiently helps to keep heating and cooling costs down. Convenient location just minutes from Rte 84 and walking distance to shopping.
Listing Agent
Campbell-Keune Realty Inc License #RES.0760202 Listed on: 09/03/2025
Townhouse Details
Home Type
- Townhome
Year Built
- Built in 2011
Lot Details
- 8,276 Sq Ft Lot
Parking
- Parking Deck
Home Design
- Half Duplex
- Vinyl Siding
Interior Spaces
- 1,986 Sq Ft Home
- Concrete Flooring
Kitchen
- Oven or Range
- Microwave
- Dishwasher
- Disposal
Bedrooms and Bathrooms
- 2 Bedrooms
Laundry
- Laundry on lower level
- Dryer
- Washer
Basement
- Basement Fills Entire Space Under The House
- Basement Hatchway
Outdoor Features
- Deck
- Porch
Schools
- Clb Elementary School
- VCMS Middle School
- Rockville High School
Utilities
- Central Air
- Radiant Heating System
- Tankless Water Heater
- Cable TV Available
Listing and Financial Details
- Assessor Parcel Number 2361027
Community Details
Overview
- 2 Units
Pet Policy
- Pets Allowed with Restrictions
Map
Source: SmartMLS
MLS Number: 24123976
- 67 West St
- 80 Country Ln Unit 40
- 60 Old Town Rd Unit 143
- 60 Old Town Rd Unit 29
- 16 Maple St Unit 11
- 85 Old Town Rd Unit 52
- 140 Union St
- 24 West Rd Unit 44
- 26 Mary Ln
- 45 Windermere Village Rd Unit 45
- 113 Regan Rd
- 57 Grand Ave
- 32 Christopher Dr
- 20 Charter Rd
- 66 Village St
- 104 Union St
- 18 Hillcrest Dr
- 12 Austin Dr
- 16 Vernon Ave Unit 21
- 201 Regan Rd Unit 3B
- 17 Regan St
- 60 Old Town Rd Unit 171
- 60 Old Town Rd 204 Unit c/o 217DRT LLC
- 14 Highland Ave
- 16 Maple St Unit 11
- 85 Old Town Rd Unit Vernon Condo Rental
- 155 W Main St
- 300 South St
- 695 Talcottville Rd
- 23 Ward St Unit 1
- 23 Ward St Unit 2
- 655 Talcottville Rd Unit 97
- 655 Talcottville Rd Unit 97
- 94 W Main St Unit 3
- 3 Linden Place
- 112 High St Unit 3
- 565 Talcottville Rd Unit 2C3
- 79 Brooklyn St
- 28 Hammond St Unit 28 Hamon 1st floor
- 115 West Rd

