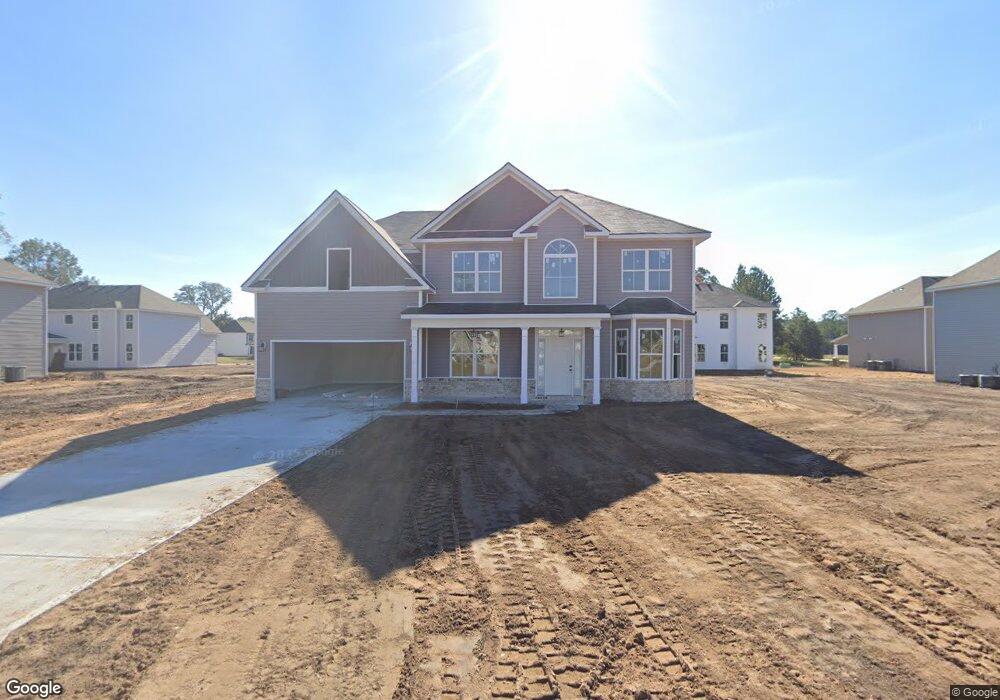21 Belvedere Dr Guyton, GA 31312
Estimated Value: $381,000 - $427,000
5
Beds
3
Baths
3,400
Sq Ft
$120/Sq Ft
Est. Value
About This Home
This home is located at 21 Belvedere Dr, Guyton, GA 31312 and is currently estimated at $408,478, approximately $120 per square foot. 21 Belvedere Dr is a home located in Effingham County with nearby schools including Guyton Elementary School, Effingham County Middle School, and Effingham County High School.
Ownership History
Date
Name
Owned For
Owner Type
Purchase Details
Closed on
Mar 1, 2019
Sold by
Greenland Developers Inc
Bought by
Uphill Both Ways Llc
Current Estimated Value
Purchase Details
Closed on
Nov 6, 2012
Sold by
Bank Of Newington
Bought by
Farmers & Merchants Bank
Purchase Details
Closed on
Apr 5, 2011
Sold by
Triad Development Inc
Bought by
Bank Of Newington
Purchase Details
Closed on
Mar 5, 2004
Bought by
Triad Development Inc
Create a Home Valuation Report for This Property
The Home Valuation Report is an in-depth analysis detailing your home's value as well as a comparison with similar homes in the area
Home Values in the Area
Average Home Value in this Area
Purchase History
| Date | Buyer | Sale Price | Title Company |
|---|---|---|---|
| Uphill Both Ways Llc | $4,250,000 | -- | |
| Farmers & Merchants Bank | $2,000,000 | -- | |
| Bank Of Newington | $2,360,000 | -- | |
| Triad Development Inc | -- | -- |
Source: Public Records
Tax History Compared to Growth
Tax History
| Year | Tax Paid | Tax Assessment Tax Assessment Total Assessment is a certain percentage of the fair market value that is determined by local assessors to be the total taxable value of land and additions on the property. | Land | Improvement |
|---|---|---|---|---|
| 2024 | $3,084 | $17,600 | $17,600 | $0 |
| 2023 | $481 | $17,600 | $17,600 | $0 |
| 2022 | $443 | $14,800 | $14,800 | $0 |
| 2021 | $25 | $800 | $800 | $0 |
| 2020 | $25 | $800 | $800 | $0 |
| 2019 | $104 | $3,280 | $3,280 | $0 |
| 2018 | $100 | $3,280 | $3,280 | $0 |
| 2017 | $25 | $800 | $800 | $0 |
| 2016 | $25 | $800 | $800 | $0 |
| 2015 | -- | $800 | $800 | $0 |
| 2014 | -- | $800 | $800 | $0 |
| 2013 | -- | $800 | $800 | $0 |
Source: Public Records
Map
Nearby Homes
- 22 Belvedere Dr
- 20 Cottonfield Dr
- 9 Bellemeade Dr
- 12 Cottonfield Dr
- 2 Oak Alley
- 7 Cottonfield Dr
- 1 Saint Anne Ct
- 92 Oakmont Dr
- 31 Oakmont Dr
- 4 Cottonfield Dr
- 33 Oakmont Dr
- 29 Oakmont Dr
- 27 Oakmont Dr
- 2 Sweet Berry
- 23 Oakmont Dr
- 81 Oakmont Dr
- 86 Oakmont Dr
- 82 Oakmont Dr
- 600 Old Louisville Rd
- 72 Oakmont Dr
- 0 Bellemeade Dr
- 20 Belvedere Dr
- 10 Bellemeade Dr
- 18 Belvedere Dr
- 11 Bellemeade Dr
- 24 Belvedere Dr
- 12 High Meadow Crossing
- 8 Bellemeade Dr
- 26 Belvedere Dr
- 16 Belvedere Dr
- 10 Oak Alley
- 17 Cottonfield Dr
- 2A High Meadow Crossing
- 6 Bellemeade Dr
- 14 Belvedere Dr
- 13 Belvedere Dr
- 2 High Meadow Crossing
- 14 Cottonfield Dr
- 7 Bellemeade Dr
- 12 Belvedere Rd
