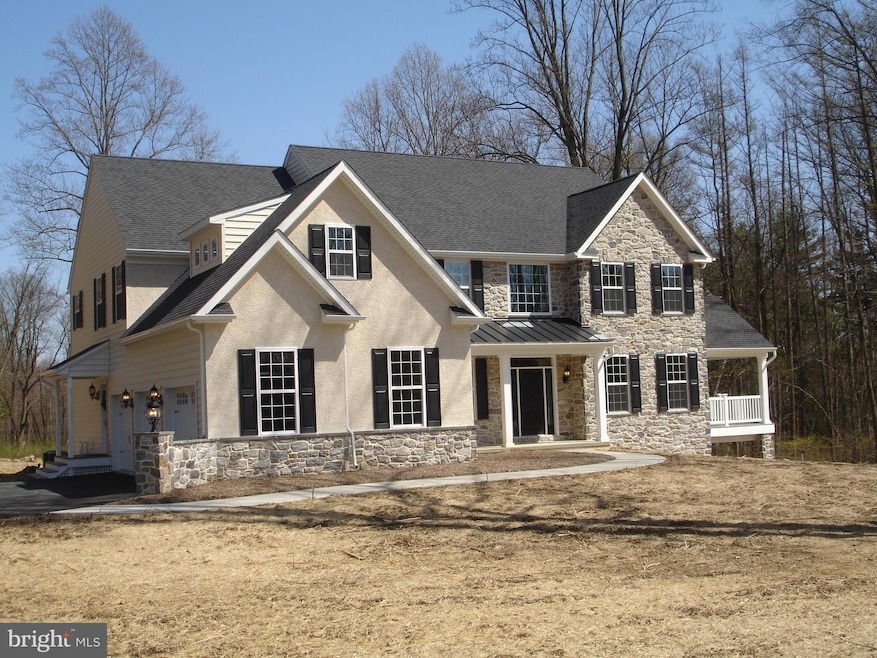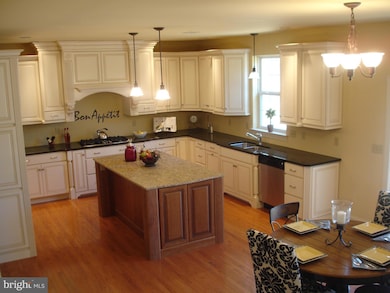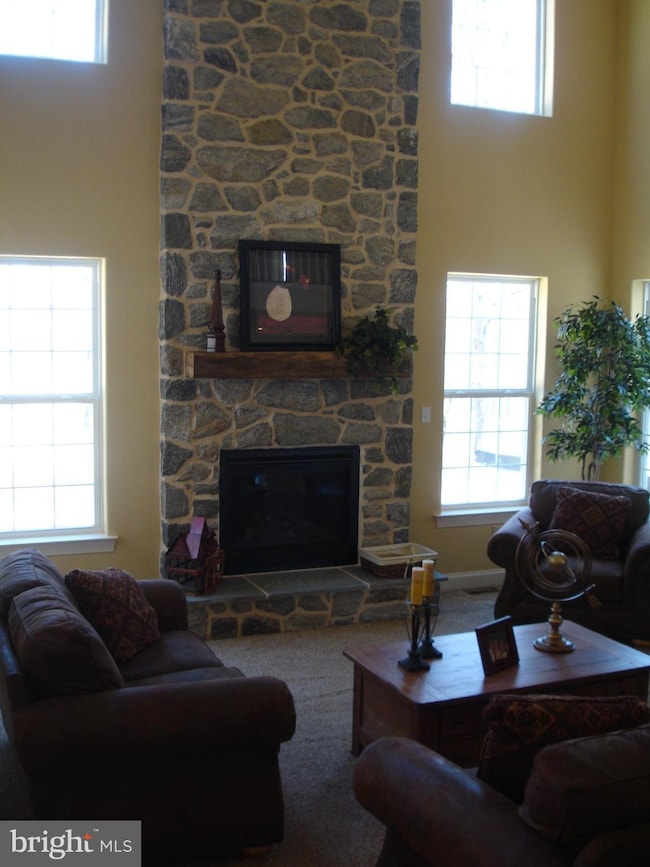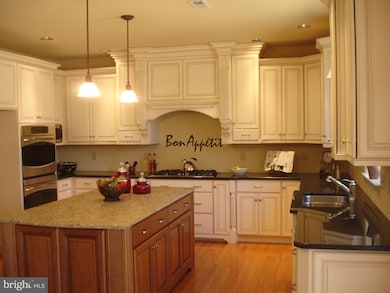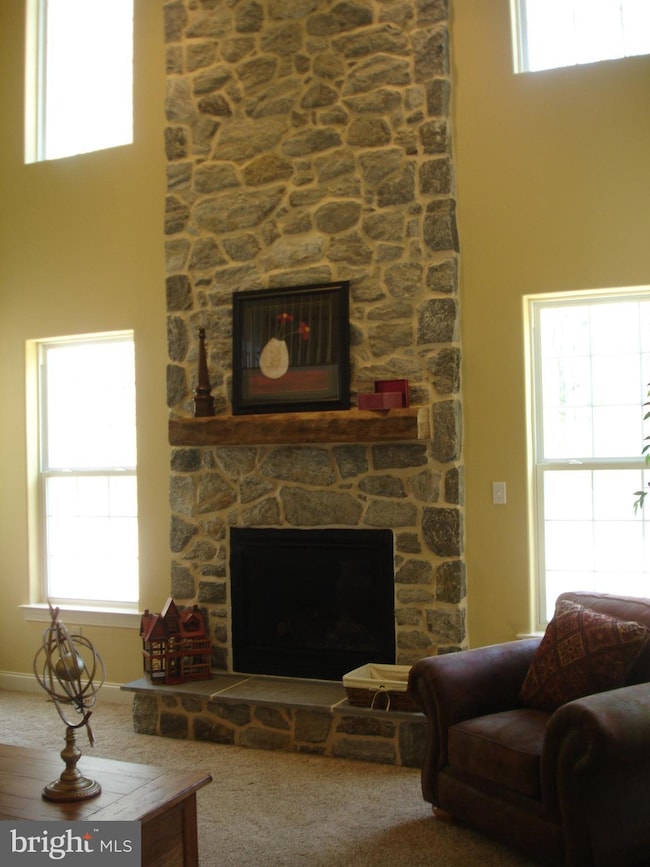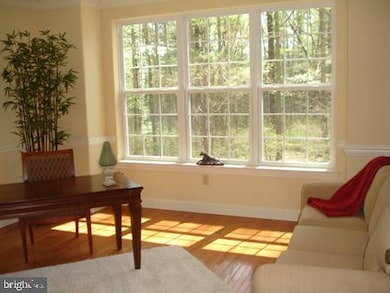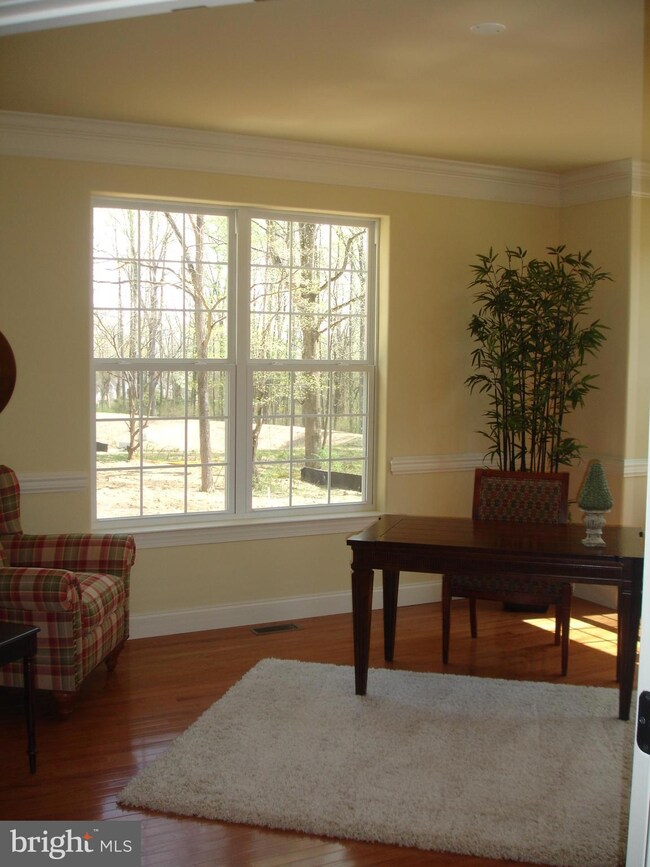21 Berks Mont Ln Barto, PA 19504
Washington Township Berks NeighborhoodEstimated payment $4,909/month
Highlights
- New Construction
- 5.3 Acre Lot
- 1 Fireplace
- View of Trees or Woods
- Colonial Architecture
- No HOA
About This Home
Build your new custom home!!! New construction to be built off Niantic Road Barto .
Welcome to the Carnegie! 4 bedroom 2.5 bath with open 2 story foyer. Study on first floor along with Family room, laundry room, dining room. The kitchen has many features included such as Granite counter tops, SS Appliances, island, pantry, 42" cabinets in 9 colors, hardwood floors. Laundry room is off the 2 car garage. 3 car garage is an optional feature. Family room has 2 story ceiling and gas fireplace. Full basement below can be finished as an option.
We encourage custom changes and we will modify to suit your needs. In-law suites available as well!! Pictures show optional upgrades.
Listing Agent
(610) 212-0848 teresekw@gmail.com Keller Williams Realty Group License #RM419528 Listed on: 02/18/2025

Home Details
Home Type
- Single Family
Est. Annual Taxes
- $2,025
Lot Details
- 5.3 Acre Lot
- Property is in excellent condition
Parking
- 2 Car Attached Garage
- 2 Driveway Spaces
- Side Facing Garage
Home Design
- New Construction
- Colonial Architecture
- Craftsman Architecture
- Blown-In Insulation
- Architectural Shingle Roof
- Vinyl Siding
- Concrete Perimeter Foundation
Interior Spaces
- 2,900 Sq Ft Home
- Property has 2 Levels
- 1 Fireplace
- Views of Woods
- Basement Fills Entire Space Under The House
Bedrooms and Bathrooms
- 4 Bedrooms
Accessible Home Design
- More Than Two Accessible Exits
Utilities
- 90% Forced Air Heating and Cooling System
- Heating System Powered By Leased Propane
- Propane Water Heater
- On Site Septic
Community Details
- No Home Owners Association
- Built by Rotelle
- Carnegie
Map
Home Values in the Area
Average Home Value in this Area
Tax History
| Year | Tax Paid | Tax Assessment Tax Assessment Total Assessment is a certain percentage of the fair market value that is determined by local assessors to be the total taxable value of land and additions on the property. | Land | Improvement |
|---|---|---|---|---|
| 2025 | $1,383 | $35,000 | -- | -- |
| 2024 | $1,383 | $35,000 | -- | -- |
Property History
| Date | Event | Price | List to Sale | Price per Sq Ft |
|---|---|---|---|---|
| 05/06/2025 05/06/25 | Pending | -- | -- | -- |
| 02/18/2025 02/18/25 | For Sale | $899,312 | -- | $310 / Sq Ft |
Source: Bright MLS
MLS Number: PAMC2129906
APN: 32-00-01116-045
- 25 Berks Mont Ln
- 61 Victoria Dr
- 55 Laura Dr
- 38 Laura Dr
- 7 Mockingbird Ct
- 107, D2 Dogwood St
- 135 Barto Rd
- 11 Bishop Pine Rd
- 315 Dogwood St
- 70 Sugar Maple Rd
- 2390 Old Route 100
- 125 Stauffer Rd
- 127 Stauffer Rd
- 129 Stauffer Rd
- 131 Stauffer Rd
- 115 Eagles Watch Dr S
- 483 Gehman Rd
- 170 Passmore Rd
- 154 Niantic Rd
- 0 Forgedale Rd Unit PABK2063612
