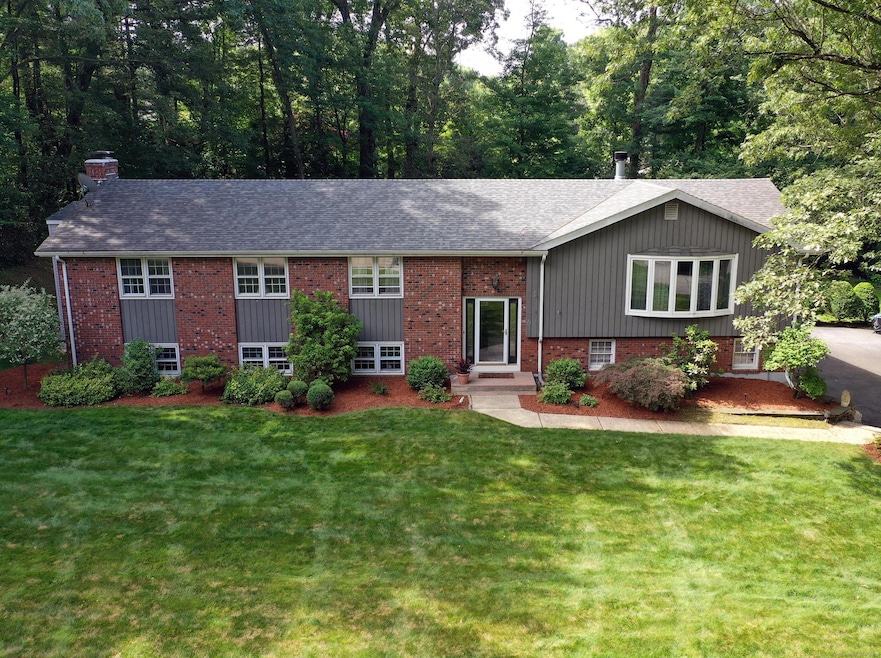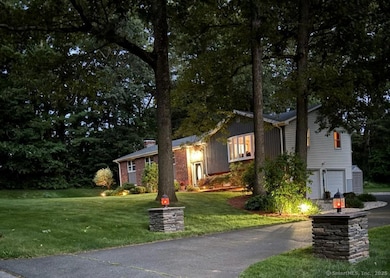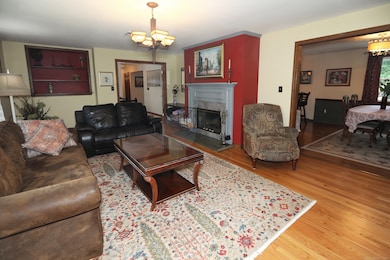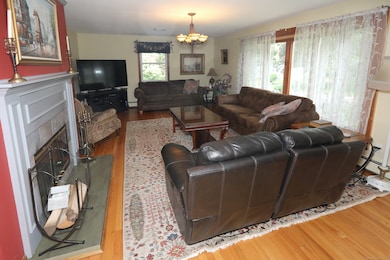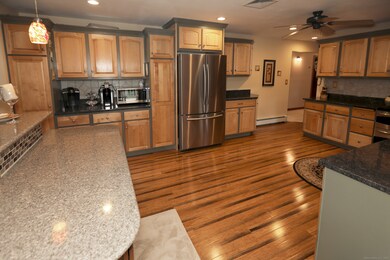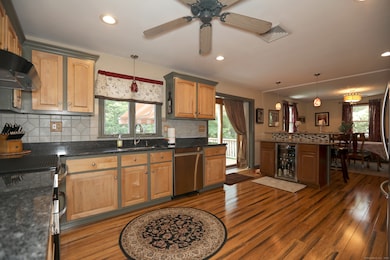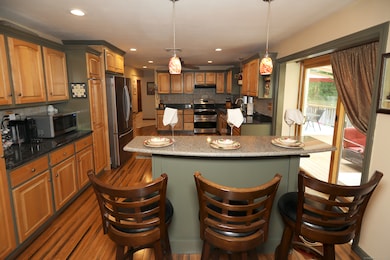21 Berle Rd South Windsor, CT 06074
Estimated payment $3,955/month
Highlights
- Open Floorplan
- Deck
- 2 Fireplaces
- Timothy Edwards School Rated A
- Raised Ranch Architecture
- Soaking Tub
About This Home
This oversized Raised Ranch does not waste an inch of space. It is simply spectacular! Welcome to the home where every day feels like a vacation. Located on a peaceful cul-de-sac, this fully renovated gem is located in a sought-after neighborhood only a mile from South Windsor High. This house was built for making memories. The open-concept design centers around an updated kitchen, featuring granite counters for miles and a brilliant flow that keeps the conversation going, whether you're indoors or stepping out onto the huge deck and lovely backyard. Need space? You got it! The spectacular, fully finished, walk-out lower level is an absolute game-changer. Featuring a flex room, full bath, laundry, living room, and a possible kitchen, this is the perfect space for an in-law apartment, ultimate media room, or dedicated space for multi-generational living. Find tranquility in the Primary Suite, a peaceful retreat with a walk-in closet and a luxurious en suite featuring both a step-in shower and a soaking tub. Working from home is a breeze with a dedicated "cl-office" in one of the generous secondary bedrooms. With all the heavy lifting already done-from the Roof (2019) and Boiler (2020) to the A/C (2022) and many newer windows-you can move right in and start enjoying the good life. Hardwood floors gleam beneath the surface, waiting to greet you. Don't miss the opportunity to claim this irresistible South Windsor haven. See it now
Listing Agent
William Raveis/First Town RE Brokerage Phone: (860) 324-7253 License #RES.0799538 Listed on: 10/03/2025

Home Details
Home Type
- Single Family
Est. Annual Taxes
- $12,100
Year Built
- Built in 1971
Lot Details
- 0.68 Acre Lot
- Stone Wall
- Property is zoned AA30
Home Design
- Raised Ranch Architecture
- Brick Exterior Construction
- Concrete Foundation
- Frame Construction
- Shingle Roof
- Aluminum Siding
Interior Spaces
- Open Floorplan
- 2 Fireplaces
- Awning
- French Doors
Kitchen
- Oven or Range
- Dishwasher
Bedrooms and Bathrooms
- 4 Bedrooms
- Soaking Tub
Laundry
- Laundry Room
- Laundry on lower level
- Dryer
- Washer
Finished Basement
- Heated Basement
- Walk-Out Basement
- Basement Fills Entire Space Under The House
- Interior Basement Entry
Parking
- 2 Car Garage
- Parking Deck
- Automatic Garage Door Opener
- Private Driveway
Outdoor Features
- Deck
- Patio
- Shed
Location
- Property is near shops
Utilities
- Central Air
- Hot Water Heating System
- Heating System Uses Oil
- Heating System Uses Oil Above Ground
- Programmable Thermostat
- Private Company Owned Well
- Hot Water Circulator
- Oil Water Heater
- Cable TV Available
Listing and Financial Details
- Assessor Parcel Number 707119
Map
Home Values in the Area
Average Home Value in this Area
Tax History
| Year | Tax Paid | Tax Assessment Tax Assessment Total Assessment is a certain percentage of the fair market value that is determined by local assessors to be the total taxable value of land and additions on the property. | Land | Improvement |
|---|---|---|---|---|
| 2025 | $12,100 | $339,800 | $121,500 | $218,300 |
| 2024 | $11,710 | $339,800 | $121,500 | $218,300 |
| 2023 | $11,261 | $339,800 | $121,500 | $218,300 |
| 2022 | $9,700 | $250,200 | $115,100 | $135,100 |
| 2021 | $9,473 | $250,200 | $115,100 | $135,100 |
| 2020 | $9,478 | $250,200 | $115,100 | $135,100 |
| 2019 | $9,633 | $250,200 | $115,100 | $135,100 |
| 2018 | $9,425 | $250,200 | $115,100 | $135,100 |
| 2017 | $9,002 | $236,400 | $115,100 | $121,300 |
| 2016 | $8,827 | $236,400 | $115,100 | $121,300 |
| 2015 | $8,638 | $236,400 | $115,100 | $121,300 |
| 2014 | $8,395 | $236,400 | $115,100 | $121,300 |
Property History
| Date | Event | Price | List to Sale | Price per Sq Ft |
|---|---|---|---|---|
| 10/11/2025 10/11/25 | Pending | -- | -- | -- |
| 10/03/2025 10/03/25 | For Sale | $559,000 | -- | $179 / Sq Ft |
Purchase History
| Date | Type | Sale Price | Title Company |
|---|---|---|---|
| Warranty Deed | $390,000 | -- | |
| Warranty Deed | $187,000 | -- | |
| Warranty Deed | $390,000 | -- | |
| Warranty Deed | $187,000 | -- |
Mortgage History
| Date | Status | Loan Amount | Loan Type |
|---|---|---|---|
| Open | $359,289 | FHA | |
| Closed | $360,602 | No Value Available | |
| Closed | $49,500 | No Value Available |
Source: SmartMLS
MLS Number: 24131032
APN: SWIN-000114-000077-000007
- 88 Andreis Trail
- 835 Foster Street Extension
- 51 Carriage Dr
- 2560 Ellington Rd
- 29 Wildwood Cir
- 130 Old Farm Rd
- 555 Graham Rd
- 2719 Ellington Rd
- 2773 Ellington Rd
- 50 High St
- 307 Sand Stone Dr
- 1506 Summer Hill Dr Unit 1506
- 11 Kupchunos Rd
- 387 Foster St
- 360 Felt Rd
- 178 Scott Dr
- 76 Griffin Rd
- 4 Alpine Dr
- 66 Farmbrook Ln
- 40 Barber Hill Rd
