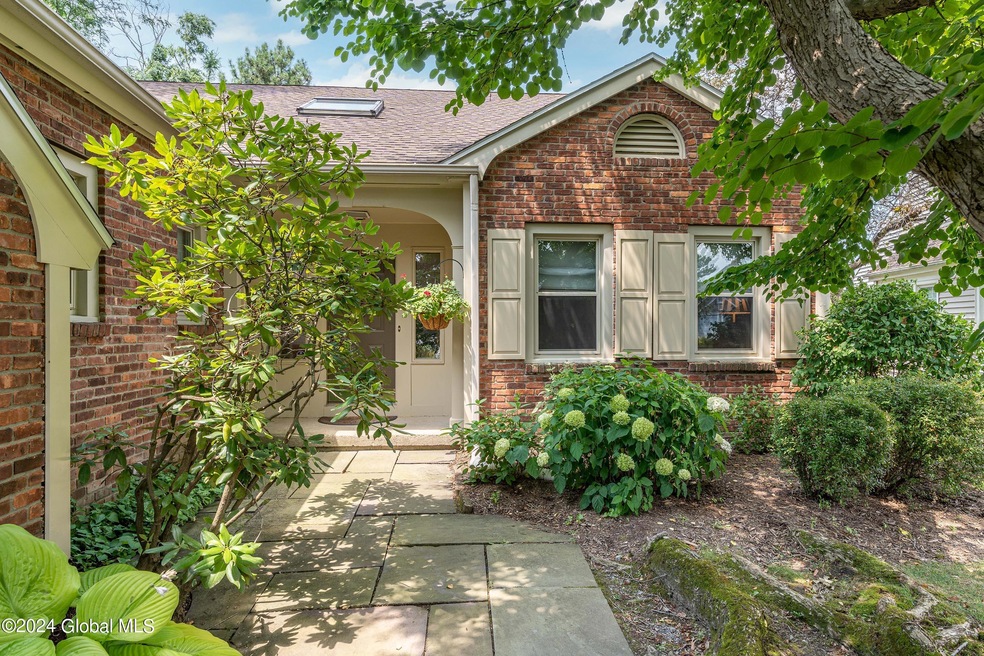
21 Birchwood Ct Albany, NY 12211
North Albany-Shaker Park NeighborhoodHighlights
- View of Trees or Woods
- Private Lot
- Ranch Style House
- Deck
- Living Room with Fireplace
- Wood Flooring
About This Home
As of October 2024Welcome to 21 Birchwood Ct, a charming 2 bedroom, 2.1 bath ranch situated on two lots in the picturesque Bishops Gate neighborhood. The inviting brick-paver foyer leads you to a spacious & bright living rm w/a door to a private outdoor patio. Adjacent to the living rm is a formal dining rm. The updated kitchen features stainless appliances & granite counters, flowing seamlessly into a cozy sunroom w/a gas stove. The primary bedroom boasts a fully updated tile bath and walk-in closet. Plus, the finished basement offers two recreation rooms, a half bath & ample storage space. Recent updates include new roof (2022), water heater (2021), security system (2022), & newer windows. The beautifully landscaped yard, complete w/deck has multiple entertaining areas, making this home truly special!
Last Agent to Sell the Property
Howard Hanna Capital, Inc. License #30CO0751188 Listed on: 07/18/2024

Home Details
Home Type
- Single Family
Est. Annual Taxes
- $10,497
Year Built
- Built in 1983
Lot Details
- 0.41 Acre Lot
- Lot Dimensions are 125.5 x 142
- Property fronts a private road
- Landscaped
- Private Lot
- Level Lot
- Front and Back Yard Sprinklers
Parking
- 2 Car Attached Garage
- Off-Street Parking
Property Views
- Woods
- Garden
Home Design
- Ranch Style House
- Brick Exterior Construction
- Aluminum Siding
- Asphalt
Interior Spaces
- 1,976 Sq Ft Home
- Central Vacuum
- Built-In Features
- Chair Railings
- Crown Molding
- Paddle Fans
- Skylights
- Wood Burning Fireplace
- Gas Fireplace
- Double Pane Windows
- Shutters
- Blinds
- Aluminum Window Frames
- Window Screens
- French Doors
- Atrium Doors
- Living Room with Fireplace
- 2 Fireplaces
- Finished Basement
- Basement Fills Entire Space Under The House
Kitchen
- Eat-In Kitchen
- Oven
- Range
- Microwave
- Dishwasher
- Stone Countertops
- Disposal
Flooring
- Wood
- Carpet
Bedrooms and Bathrooms
- 2 Bedrooms
- Walk-In Closet
- Bathroom on Main Level
- Ceramic Tile in Bathrooms
Laundry
- Laundry closet
- Washer and Dryer
Home Security
- Storm Windows
- Fire and Smoke Detector
Outdoor Features
- Deck
- Patio
- Exterior Lighting
Schools
- Albany High School
Utilities
- Forced Air Heating and Cooling System
- Heating System Uses Natural Gas
- 200+ Amp Service
- High Speed Internet
- Cable TV Available
Community Details
- No Home Owners Association
- Security Service
Listing and Financial Details
- Assessor Parcel Number 010100 54.19-3-52
Ownership History
Purchase Details
Similar Homes in Albany, NY
Home Values in the Area
Average Home Value in this Area
Purchase History
| Date | Type | Sale Price | Title Company |
|---|---|---|---|
| Interfamily Deed Transfer | -- | None Available |
Mortgage History
| Date | Status | Loan Amount | Loan Type |
|---|---|---|---|
| Closed | $392,000 | New Conventional | |
| Closed | $100,000 | Unknown | |
| Closed | $103,500 | New Conventional | |
| Closed | $45,000 | Stand Alone Second | |
| Closed | $61,000 | Stand Alone Second |
Property History
| Date | Event | Price | Change | Sq Ft Price |
|---|---|---|---|---|
| 10/03/2024 10/03/24 | Sold | $490,000 | 0.0% | $248 / Sq Ft |
| 08/01/2024 08/01/24 | Pending | -- | -- | -- |
| 07/18/2024 07/18/24 | For Sale | $490,000 | -- | $248 / Sq Ft |
Tax History Compared to Growth
Tax History
| Year | Tax Paid | Tax Assessment Tax Assessment Total Assessment is a certain percentage of the fair market value that is determined by local assessors to be the total taxable value of land and additions on the property. | Land | Improvement |
|---|---|---|---|---|
| 2024 | $8,258 | $343,000 | $68,600 | $274,400 |
| 2023 | $9,971 | $264,000 | $53,000 | $211,000 |
| 2022 | $9,674 | $264,000 | $53,000 | $211,000 |
| 2021 | $9,627 | $264,000 | $53,000 | $211,000 |
| 2020 | $9,379 | $264,000 | $53,000 | $211,000 |
| 2019 | $10,394 | $264,000 | $53,000 | $211,000 |
| 2018 | $9,390 | $264,000 | $53,000 | $211,000 |
| 2017 | $3,832 | $264,000 | $53,000 | $211,000 |
| 2016 | $9,113 | $264,000 | $53,000 | $211,000 |
| 2015 | $9,631 | $280,000 | $83,900 | $196,100 |
| 2014 | -- | $280,000 | $83,900 | $196,100 |
Agents Affiliated with this Home
-

Seller's Agent in 2024
Cathy Cooley
Howard Hanna Capital, Inc.
(518) 331-8525
2 in this area
351 Total Sales
-
E
Buyer's Agent in 2024
Ellen Evans
Gendron's Property Management
(518) 312-7116
1 in this area
4 Total Sales
Map
Source: Global MLS
MLS Number: 202421667
APN: 010100-054-019-0003-052-000-0000
- 10 Birch Hill Rd
- 12 Birch Hill Rd
- 14 Birch Hill Rd
- 17 Greyledge Dr
- 17 Birch Hill Rd
- 3 Bryn Mawr Ct
- 38 Andriana Ln
- 3E Rosemary Drive Extension
- 9 Andriana Ln
- 84 Andriana Ln
- 131 Van Rensselaer Blvd
- 311 Albany Shaker Rd
- 35 Wolfert Ave
- 322 Loudon Rd
- 42 Lawn Ave
- 29 Amsterdam Ave
- 556 N Pearl St
- 530 N Pearl St
- 19 Bonheim St
- 19 Walter St






