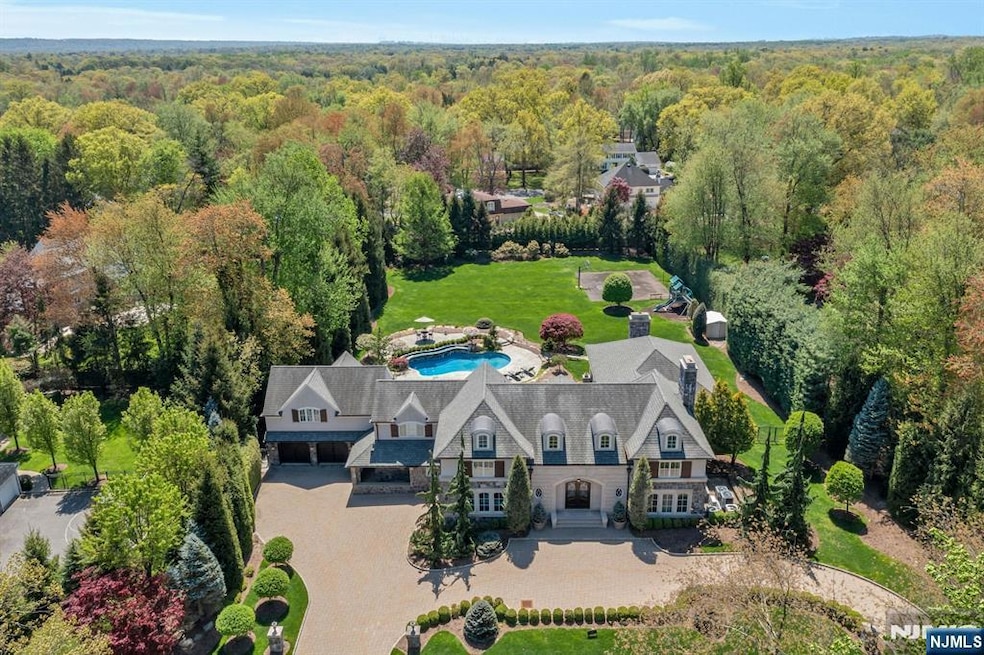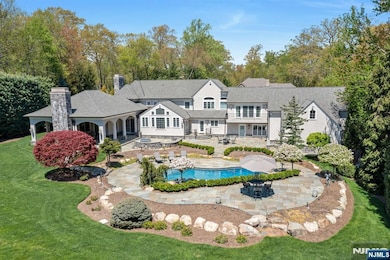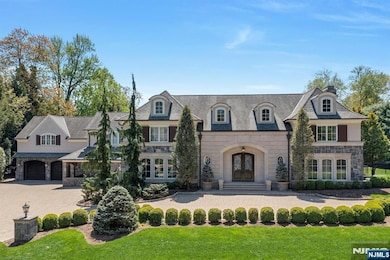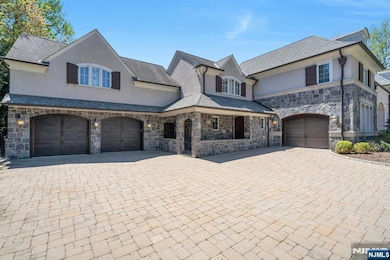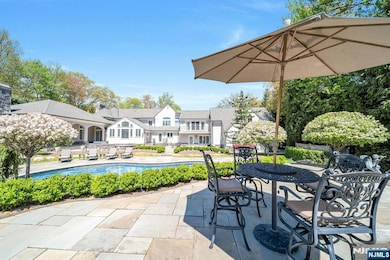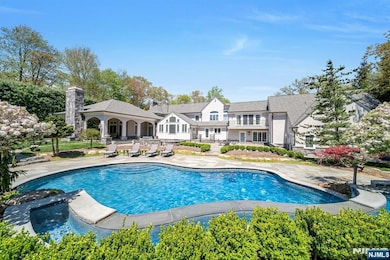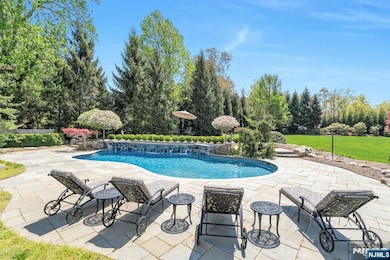21 Birchwood Rd Old Tappan, NJ 07675
Estimated payment $19,713/month
Highlights
- Heated In Ground Pool
- Multiple Fireplaces
- En-Suite Primary Bedroom
- T. Baldwin Demarest Elementary School Rated A
- Soaking Tub
- Central Air
About This Home
Experience luxury living in this exquisite estate featuring 5 ensuite bedrooms and 7 full baths across approx 6692 sqft of impeccably crafted space. With a stately stone and precast masonry facade, the home makes a striking first impression. A grand two-story foyer sets the tone with its elegant entry, leading to an intimate formal living room and a spacious formal dining room, perfect for refined entertaining. The large sun-drenched, south-facing gourmet kitchen showcases top-of-the-line appliances and opens to a grand great room with 20ft coffered ceilings and French doors leading to a sweeping loggia w/wood-burning fireplace. Nestled on 1.3 acres of resort-style grounds, the property boasts a gunite pool w/waterfall and direct access to a changing room and bath. Upstairs, the expansive primary suite offers a private balcony overlooking the pool, an oversized dressing room, and a spa-inspired bath. Adjacent is a vaulted-ceiling gym and a second luxurious bath w/soaking tub and shower. Three junior suites complete the upper level. A first-floor junior suite w/kitchenette offers ideal guest or multigenerational living or doubles as an in house cabana. The lower level features a playroom and pool room, perfect for fun and games. Blending timeless elegance with modern luxury, 21 Birchwood Rd is a rare opportunity to own an architectural masterpiece that offers exceptional comfort, refined design, and resort-style living in one of the area's most desirable settings.
Listing Agent
Prominent Properties Sotheby's International Realty-Tenafly Listed on: 05/07/2025

Home Details
Home Type
- Single Family
Est. Annual Taxes
- $34,818
Lot Details
- 1.32 Acre Lot
- Lot Dimensions are 179x310
- Rectangular Lot
Parking
- 3 Car Garage
Interior Spaces
- Multiple Fireplaces
- Gas Fireplace
Bedrooms and Bathrooms
- 5 Bedrooms
- En-Suite Primary Bedroom
- Soaking Tub
Pool
- Heated In Ground Pool
Utilities
- Central Air
- Heating System Uses Natural Gas
Listing and Financial Details
- Legal Lot and Block 00001 / 1901
Map
Home Values in the Area
Average Home Value in this Area
Tax History
| Year | Tax Paid | Tax Assessment Tax Assessment Total Assessment is a certain percentage of the fair market value that is determined by local assessors to be the total taxable value of land and additions on the property. | Land | Improvement |
|---|---|---|---|---|
| 2025 | $34,818 | $1,581,200 | $580,000 | $1,001,200 |
| 2024 | $34,059 | $1,581,200 | $580,000 | $1,001,200 |
| 2023 | $33,648 | $1,581,200 | $580,000 | $1,001,200 |
| 2022 | $33,648 | $1,581,200 | $580,000 | $1,001,200 |
| 2021 | $33,569 | $1,581,200 | $580,000 | $1,001,200 |
| 2020 | $33,079 | $1,581,200 | $580,000 | $1,001,200 |
| 2019 | $32,620 | $1,581,200 | $580,000 | $1,001,200 |
| 2018 | $31,956 | $1,581,200 | $580,000 | $1,001,200 |
| 2017 | $31,703 | $1,581,200 | $580,000 | $1,001,200 |
| 2016 | $30,881 | $1,581,200 | $580,000 | $1,001,200 |
| 2015 | $30,391 | $1,581,200 | $580,000 | $1,001,200 |
| 2014 | $29,584 | $1,581,200 | $580,000 | $1,001,200 |
Property History
| Date | Event | Price | List to Sale | Price per Sq Ft |
|---|---|---|---|---|
| 05/07/2025 05/07/25 | For Sale | $3,199,000 | -- | -- |
Purchase History
| Date | Type | Sale Price | Title Company |
|---|---|---|---|
| Deed | $420,000 | -- |
Mortgage History
| Date | Status | Loan Amount | Loan Type |
|---|---|---|---|
| Open | $300,000 | No Value Available |
Source: New Jersey MLS
MLS Number: 25013953
APN: 43-01901-0000-00001
- 820 Clauss Ln
- 31 Leonard Dr
- 794 Blauvelt St
- 7 Herbst Rd
- 280 River Dr
- 276 River Dr
- 168 Blanche Ave
- 854 Cambridge Rd
- 803 Marshall Rd
- 259 Collignon Way Unit 3A
- 7 & 11 Stokes Farm Rd
- 112 Winding Creek
- 4 Lenape Ln Unit 805
- 48 Flint Terrace
- 86 Lincoln Terrace
- 258 Lynn St
- 246 Lynn St
- 4 Michelle Ct
- 25 Muirfield Ln
- 4 Royal Birkdale Ct
- 39 Deberg Dr
- 40 Russell Ave Unit 201
- 147 Central Ave Unit 20
- 147 Central Ave Unit 17
- 17 Amelia Dr
- 18 Park Ave Unit 1122
- 18 Park Ave Unit 1218
- 18 Park Ave Unit 1319
- 18 Park Ave Unit 1136
- 18 Park Ave Unit 1317
- 18 Park Ave Unit 1137
- 18 Park Ave
- 41 Foxwood Square N
- 108 Winding Creek
- 229 Collignon Way
- 20 Rivervale Rd
- 23 Downing Place
- 565 Rivervale Rd Unit 1S
- 46 Pine Lake Terrace Unit T046
- 150 Tappan Rd Unit 3
