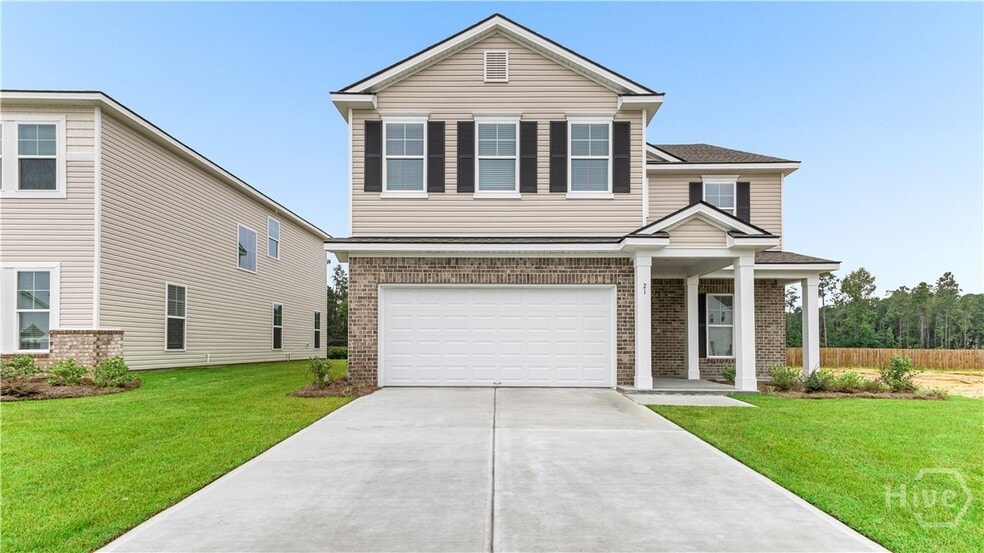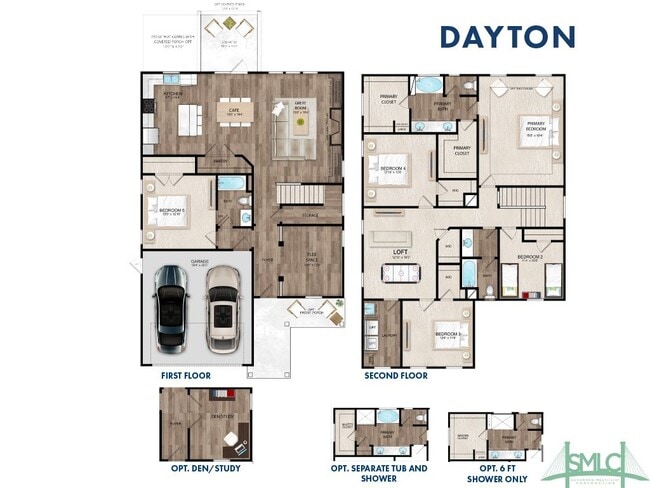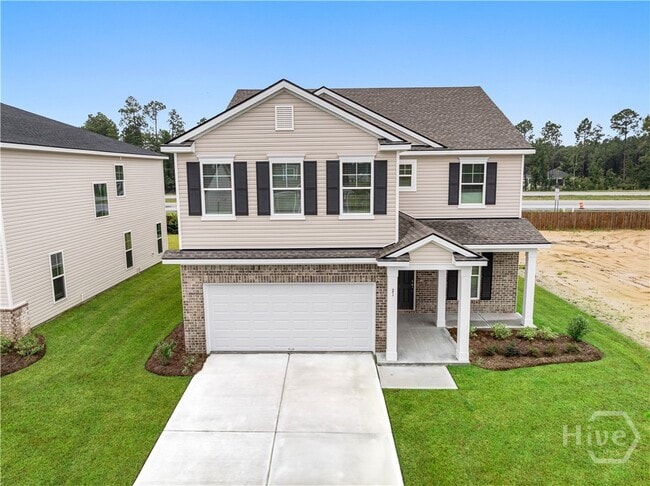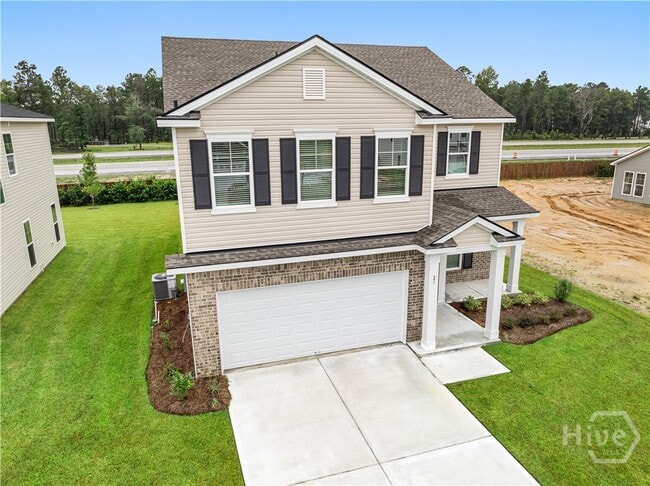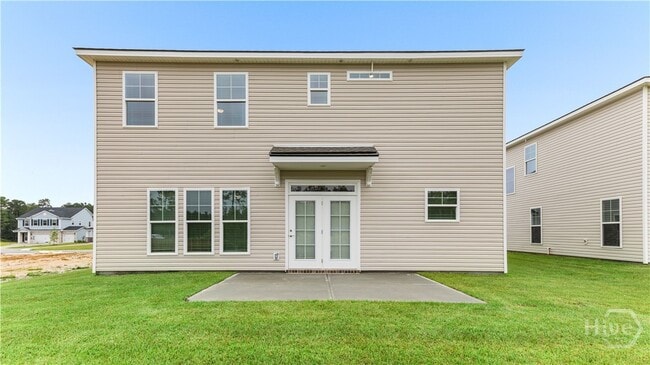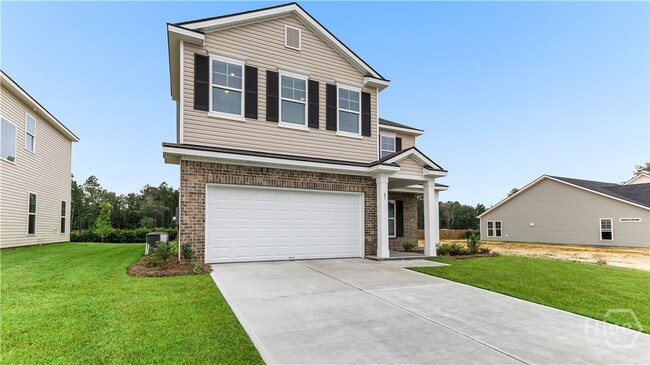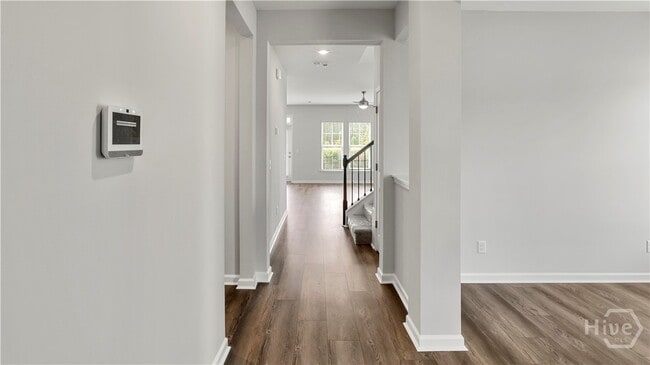
Estimated payment $2,653/month
Highlights
- New Construction
- Community Playground
- 5-minute walk to Joe Baker Park
- Crown Molding
About This Home
Landmark 24 Homes (builder), Savannah's most trusted local builder, is proud to offer our Dayton plan This 5BR, 3BA home of approx 2,956 sq ft of has an open concept, spacious design with room for everyone and every thing! The kitchen w/quartz counters, stainless frig, range oven, and 42 upper cabinets is finished with a beautiful island & pendant lights. It's open to the cafe area and the great room. The upstairs primary suite includes a tray ceiling w/ crown molding & ceiling fan/light. Primary bath has a 6' tiled shower-only & double vanities in quartz top. Quartz countertops and framed mirrors in all bathrooms. Gorgeous click plank flooring in main living areas, baths, and laundry. BRs are carpeted. Home has a level 3 ADT security system (monitoring not included). The exterior is fully sodded w/ landscape beds & irrigation. All Builder incentives applied. Completed home. Virtual tour represents home plan, but not actual home. Features may vary.
Home Details
Home Type
- Single Family
Parking
- 2 Car Garage
Home Design
- New Construction
Interior Spaces
- 2-Story Property
- Crown Molding
- Pendant Lighting
Bedrooms and Bathrooms
- 5 Bedrooms
- 3 Full Bathrooms
Community Details
- Community Playground
Map
Move In Ready Homes with Dayton Plan
Other Move In Ready Homes in Harmony
About the Builder
- 1 Blues Dr
- 29 Blues Dr
- 47 Blues Dr
- 25 Blues Dr
- 222 N Skinner Ave
- 620 Morgan St
- 220 N Skinner Ave
- 0 U S 80 Unit 322013
- 4 Oak Leaf Place
- 1264 U S 80
- 126 Pipemakers Cir
- 119 Holloway Hill
- 126 Holloway Hill
- 114 Holloway Hill
- Pine Barren Place - Pooler Townhomes
- The Reserves at Cross Creek
- Forest Lakes - The Cove at Forest Lakes
- Forest Lakes
- 1726 Pine Barren Rd
- Harmony
