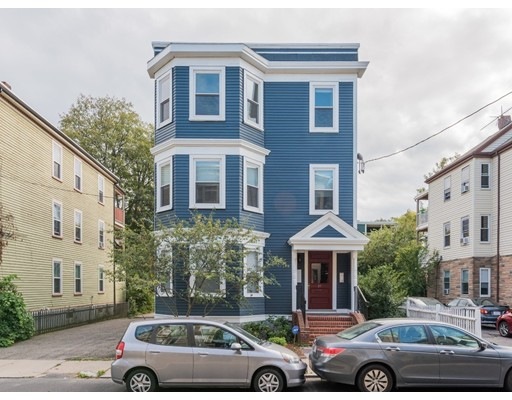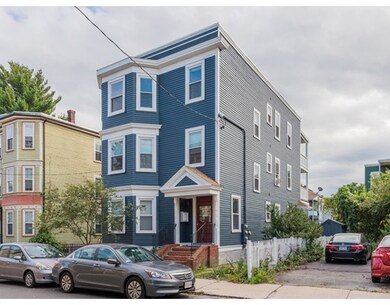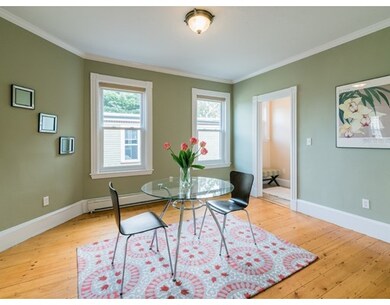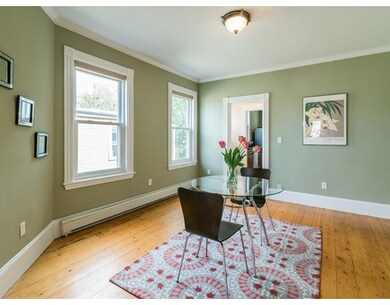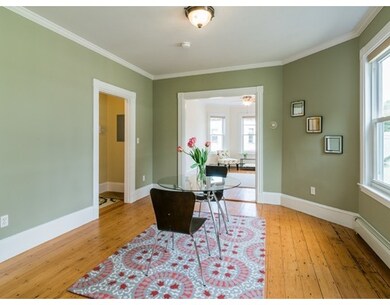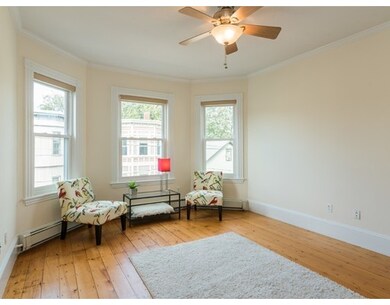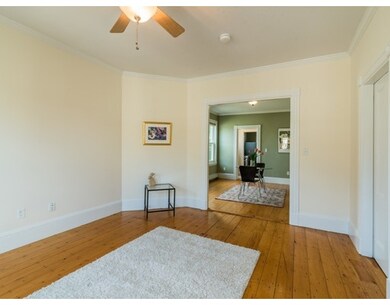
21 Boynton St Unit 3 Jamaica Plain, MA 02130
Jamaica Plain NeighborhoodAbout This Home
As of November 2023Meticulously Maintained Central JP Penthouse! Sunny, recently renovated, floor-through condo featuring wide pine hardwood floors, inviting floor plan, in-unit laundry, easy access to an amazing/private oversized covered rear deck and roof rights. Offering a new interior paint, renovated bathroom, functional front and rear landing, easy flow from oversized living & dining room to E/I kitchen complete with pantry, high ceilings, ceiling fans, large E/K kitchen features stainless/granite, wainscoting and recessed lighting. Additional features include deeded parking, two nicely sized bedrooms, replacement windows, private basement storage, newly painted exterior and common areas - easy access to public transportation, parks, highways, community gardens, restaurants, pubs, town center, and much more! Walk score 78 Very Walkable, 78 Excellent Trans, 98 Biker's Paradise.
Last Agent to Sell the Property
William Raveis R.E. & Home Services Listed on: 10/10/2017

Property Details
Home Type
Condominium
Est. Annual Taxes
$6,920
Year Built
1905
Lot Details
0
Listing Details
- Unit Level: 3
- Unit Placement: Upper, Top/Penthouse, End, Middle, Corner, Front, Back
- Property Type: Condominium/Co-Op
- CC Type: Condo
- Style: 2/3 Family
- Other Agent: 2.50
- Lead Paint: Unknown
- Year Round: Yes
- Year Built Description: Approximate
- Special Features: None
- Property Sub Type: Condos
- Year Built: 1905
Interior Features
- Has Basement: Yes
- Number of Rooms: 5
- Amenities: Public Transportation, Shopping, Tennis Court, Park, Walk/Jog Trails, Medical Facility, Laundromat, Bike Path, House of Worship, Public School, T-Station
- Electric: 100 Amps
- Energy: Insulated Windows
- Flooring: Hardwood
- Interior Amenities: Cable Available, Intercom
- Bedroom 2: Third Floor, 12X11
- Bathroom #1: Third Floor
- Kitchen: Third Floor, 13X12
- Laundry Room: Third Floor
- Living Room: Third Floor, 16X12
- Master Bedroom: Third Floor, 13X11
- Master Bedroom Description: Ceiling Fan(s), Closet, Flooring - Hardwood, Window(s) - Picture, Main Level, Cable Hookup
- Dining Room: Third Floor, 13X12
- No Bedrooms: 2
- Full Bathrooms: 1
- No Living Levels: 1
- Main Lo: K95001
- Main So: AN2383
Exterior Features
- Construction: Frame
- Exterior: Wood
- Exterior Unit Features: Deck, Deck - Roof + Access Rights, Covered Patio/Deck, Storage Shed, Screens, Gutters
Garage/Parking
- Parking: Off-Street, Assigned, Paved Driveway
- Parking Spaces: 1
Utilities
- Heat Zones: 1
- Hot Water: Natural Gas
- Utility Connections: for Gas Range, for Gas Oven, for Electric Dryer, Washer Hookup
- Sewer: City/Town Sewer
- Water: City/Town Water
Condo/Co-op/Association
- Association Fee Includes: Water, Sewer, Master Insurance, Snow Removal, Extra Storage, Refuse Removal, Reserve Funds
- Association Security: Intercom
- Management: Owner Association
- Pets Allowed: Yes w/ Restrictions
- No Units: 3
- Unit Building: 3
Fee Information
- Fee Interval: Monthly
Schools
- Elementary School: Bps
- Middle School: Bps
- High School: Bps
Lot Info
- Assessor Parcel Number: W:11 P:03191 S:006
- Zoning: Res
- Acre: 0.02
- Lot Size: 947.00
Ownership History
Purchase Details
Home Financials for this Owner
Home Financials are based on the most recent Mortgage that was taken out on this home.Purchase Details
Home Financials for this Owner
Home Financials are based on the most recent Mortgage that was taken out on this home.Purchase Details
Purchase Details
Home Financials for this Owner
Home Financials are based on the most recent Mortgage that was taken out on this home.Similar Homes in the area
Home Values in the Area
Average Home Value in this Area
Purchase History
| Date | Type | Sale Price | Title Company |
|---|---|---|---|
| Condominium Deed | $679,000 | None Available | |
| Deed | -- | -- | |
| Deed | -- | -- | |
| Deed | $328,000 | -- |
Mortgage History
| Date | Status | Loan Amount | Loan Type |
|---|---|---|---|
| Open | $543,200 | Purchase Money Mortgage | |
| Previous Owner | $204,500 | Stand Alone Refi Refinance Of Original Loan | |
| Previous Owner | $403,200 | New Conventional | |
| Previous Owner | $245,000 | New Conventional | |
| Previous Owner | $245,230 | New Conventional | |
| Previous Owner | $262,400 | Purchase Money Mortgage |
Property History
| Date | Event | Price | Change | Sq Ft Price |
|---|---|---|---|---|
| 11/30/2023 11/30/23 | Sold | $679,000 | 0.0% | $717 / Sq Ft |
| 10/10/2023 10/10/23 | Pending | -- | -- | -- |
| 10/05/2023 10/05/23 | For Sale | $679,000 | +34.7% | $717 / Sq Ft |
| 11/25/2017 11/25/17 | Sold | $504,000 | +1.0% | $532 / Sq Ft |
| 10/19/2017 10/19/17 | Pending | -- | -- | -- |
| 10/10/2017 10/10/17 | For Sale | $499,000 | 0.0% | $527 / Sq Ft |
| 10/01/2015 10/01/15 | Rented | $2,100 | 0.0% | -- |
| 09/25/2015 09/25/15 | Price Changed | $2,100 | -2.3% | $2 / Sq Ft |
| 09/18/2015 09/18/15 | For Rent | $2,150 | 0.0% | -- |
| 06/03/2013 06/03/13 | Sold | $350,000 | +3.0% | $370 / Sq Ft |
| 03/18/2013 03/18/13 | Pending | -- | -- | -- |
| 03/12/2013 03/12/13 | For Sale | $339,900 | -- | $359 / Sq Ft |
Tax History Compared to Growth
Tax History
| Year | Tax Paid | Tax Assessment Tax Assessment Total Assessment is a certain percentage of the fair market value that is determined by local assessors to be the total taxable value of land and additions on the property. | Land | Improvement |
|---|---|---|---|---|
| 2025 | $6,920 | $597,600 | $0 | $597,600 |
| 2024 | $6,130 | $562,400 | $0 | $562,400 |
| 2023 | $5,751 | $535,500 | $0 | $535,500 |
| 2022 | $5,497 | $505,200 | $0 | $505,200 |
| 2021 | $5,133 | $481,100 | $0 | $481,100 |
| 2020 | $4,843 | $458,600 | $0 | $458,600 |
| 2019 | $4,647 | $440,900 | $0 | $440,900 |
| 2018 | $4,485 | $428,000 | $0 | $428,000 |
| 2017 | $4,277 | $403,900 | $0 | $403,900 |
| 2016 | $4,153 | $377,500 | $0 | $377,500 |
| 2015 | $4,091 | $337,800 | $0 | $337,800 |
| 2014 | $4,008 | $318,600 | $0 | $318,600 |
Agents Affiliated with this Home
-
Jacob Eddy

Seller's Agent in 2023
Jacob Eddy
Compass
(802) 779-4705
11 in this area
196 Total Sales
-
Paul Whaley

Buyer's Agent in 2023
Paul Whaley
Coldwell Banker Realty - Boston
(617) 460-4238
8 in this area
328 Total Sales
-
Sarah Carroll

Seller's Agent in 2017
Sarah Carroll
William Raveis R.E. & Home Services
(781) 820-0280
14 in this area
53 Total Sales
-
Eve Dougherty

Buyer's Agent in 2017
Eve Dougherty
Compass
(617) 206-3333
73 Total Sales
-
Celdra Allen-Harding

Seller's Agent in 2015
Celdra Allen-Harding
Gibson Sotheby's International Realty
(617) 283-8375
2 in this area
37 Total Sales
-
R
Seller's Agent in 2013
Ralph Smith
Compass
Map
Source: MLS Property Information Network (MLS PIN)
MLS Number: 72240674
APN: JAMA-000000-000011-003191-000006
- 18 Saint Rose St Unit 3
- 36 Hall St Unit 1
- 68A Mcbride St
- 70 Saint Rose St Unit 2
- 69 Hampstead Rd Unit 1
- 69 Hampstead Rd Unit 2
- 81 Child St Unit 3
- 89 Carolina Ave Unit 1
- 3559 Washington St
- 2 Jamaica Place
- 39 Sedgwick St Unit 3
- 93 Sedgwick St
- 27-29 Ballard St
- 3531 Washington St Unit 507
- 3531 Washington St Unit 411
- 3531 Washington St Unit 316
- 3531 Washington St Unit 501
- 3531 Washington St Unit 207
- 3531 Washington St Unit 419
- 69 Williams St Unit 301
