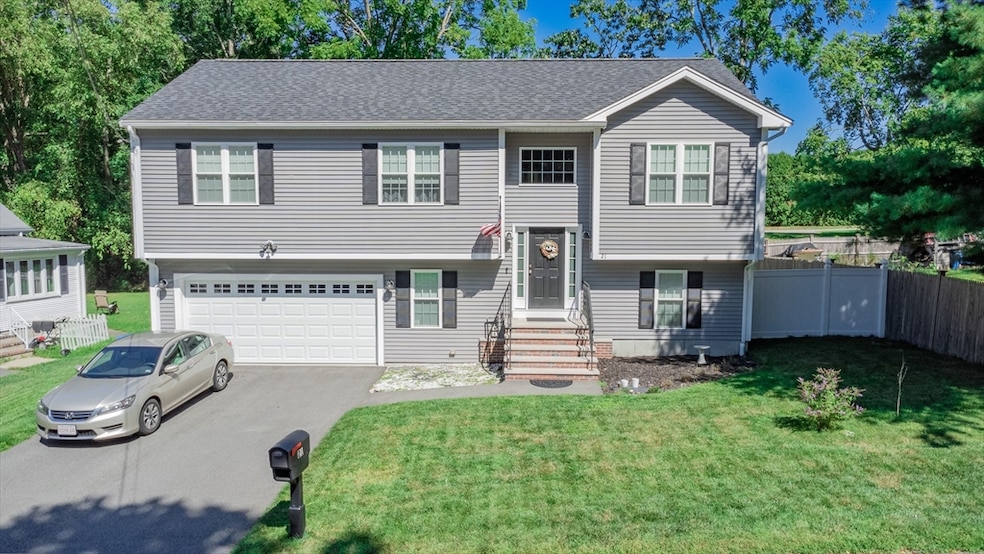
21 Bradford St New Bedford, MA 02745
Acushnet-Pine Hill NeighborhoodEstimated payment $3,481/month
Highlights
- Deck
- Raised Ranch Architecture
- 2 Car Attached Garage
- Property is near public transit
- No HOA
- Outdoor Storage
About This Home
Located on a quiet dead-end street in the desirable Sassaquin North End, this eye-catching 3 bed, 2.5 bath custom raised ranch blends contemporary style with thoughtful details. Inside, you'll find hardwood floors, central air, recessed lighting, custom window shades, central vac, and an instant hot tankless water system. The kitchen features granite counters, subway tile backsplash, and high-end KitchenAid appliances. The spacious primary suite offers a walk-in closet and full bath. The finished lower level includes bonus space, a half bath with laundry, and a utility sink. Additional highlights: Trex decking, 2-car garage, architectural roof, Hunter 6-zone irrigation, and a leaf filter gutter system. A true turnkey gem—don’t miss this opportunity! Subject to seller finding suitable housing which seller is under contract for with a closing date of 9/5/2025
Home Details
Home Type
- Single Family
Est. Annual Taxes
- $5,874
Year Built
- Built in 2016
Lot Details
- 8,050 Sq Ft Lot
- Sprinkler System
- Property is zoned RA
Parking
- 2 Car Attached Garage
- Off-Street Parking
Home Design
- Raised Ranch Architecture
- Concrete Perimeter Foundation
Interior Spaces
- Central Vacuum
- Vinyl Flooring
- Washer and Gas Dryer Hookup
Kitchen
- Range
- Microwave
- Dishwasher
Bedrooms and Bathrooms
- 3 Bedrooms
Partially Finished Basement
- Walk-Out Basement
- Basement Fills Entire Space Under The House
- Sump Pump
Outdoor Features
- Deck
- Outdoor Storage
Location
- Property is near public transit
- Property is near schools
Utilities
- Forced Air Heating and Cooling System
- Heating System Uses Natural Gas
- Gas Water Heater
Community Details
- No Home Owners Association
Listing and Financial Details
- Assessor Parcel Number M:0134 L:0461,4999539
Map
Home Values in the Area
Average Home Value in this Area
Tax History
| Year | Tax Paid | Tax Assessment Tax Assessment Total Assessment is a certain percentage of the fair market value that is determined by local assessors to be the total taxable value of land and additions on the property. | Land | Improvement |
|---|---|---|---|---|
| 2025 | $5,874 | $519,400 | $128,300 | $391,100 |
| 2024 | $5,431 | $452,600 | $120,200 | $332,400 |
| 2023 | $6,218 | $435,100 | $102,200 | $332,900 |
| 2022 | $5,775 | $371,600 | $102,200 | $269,400 |
| 2021 | $5,466 | $350,600 | $100,200 | $250,400 |
| 2020 | $5,370 | $332,300 | $100,200 | $232,100 |
| 2019 | $5,150 | $312,700 | $100,200 | $212,500 |
| 2018 | $4,957 | $298,100 | $100,200 | $197,900 |
Property History
| Date | Event | Price | Change | Sq Ft Price |
|---|---|---|---|---|
| 07/27/2025 07/27/25 | Pending | -- | -- | -- |
| 07/14/2025 07/14/25 | For Sale | $550,000 | +27.9% | $265 / Sq Ft |
| 05/20/2021 05/20/21 | Sold | $430,000 | +2.5% | $256 / Sq Ft |
| 03/09/2021 03/09/21 | Pending | -- | -- | -- |
| 02/26/2021 02/26/21 | For Sale | $419,700 | +22.4% | $250 / Sq Ft |
| 10/31/2018 10/31/18 | Sold | $343,000 | -1.7% | $204 / Sq Ft |
| 09/07/2018 09/07/18 | Pending | -- | -- | -- |
| 08/31/2018 08/31/18 | For Sale | $349,000 | +6.1% | $208 / Sq Ft |
| 12/22/2016 12/22/16 | Sold | $329,000 | +3.1% | $235 / Sq Ft |
| 08/03/2016 08/03/16 | Pending | -- | -- | -- |
| 07/26/2016 07/26/16 | For Sale | $319,000 | -- | $228 / Sq Ft |
Purchase History
| Date | Type | Sale Price | Title Company |
|---|---|---|---|
| Not Resolvable | $430,000 | None Available | |
| Not Resolvable | $343,000 | -- | |
| Deed | -- | -- | |
| Deed | -- | -- | |
| Not Resolvable | $329,000 | -- |
Mortgage History
| Date | Status | Loan Amount | Loan Type |
|---|---|---|---|
| Open | $422,211 | FHA | |
| Closed | $422,211 | FHA | |
| Previous Owner | $354,319 | VA | |
| Previous Owner | $312,550 | New Conventional |
Similar Homes in New Bedford, MA
Source: MLS Property Information Network (MLS PIN)
MLS Number: 73404179
APN: 134 0461
- 1269 Bartlett St
- 3388A Acushnet Ave
- 1057 Beverly St
- SS Charbonneau Ln
- 67 Ivy Rd
- 3289 Acushnet Ave Unit 2
- 145 Heritage Dr
- 37 Timberlane Rd
- 106 Laurelwood Dr
- 34 Poplar Rd
- ES Acushnet Ave
- 98 Cottonwood Rd
- 1481 Phillips Rd Unit 1102
- 26 Rounseville St
- 1139 Braley Rd
- 3020 Acushnet Ave
- 26 Blueberry Dr
- 2992 Acushnet Ave
- 2981 Acushnet Ave
- 67 Morses Ln






