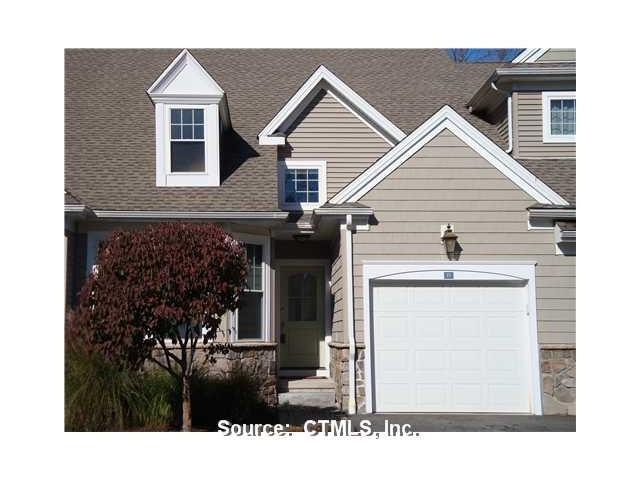
21 Bradford Walk Unit 21 Farmington, CT 06032
Highlights
- Open Floorplan
- Clubhouse
- 1 Fireplace
- East Farms School Rated A
- Attic
- Exercise Course
About This Home
As of August 2025Motivated seller wants offers!Beautiful,spacious, bright condo w/1st flr mbr.Hrdwd flrs,9ft.Ceilings,crown molding.Sq.Ft.Incl incredible walk-out fin lower w/full bth.Prvt deck & patio overlooking wooded open space
Last Agent to Sell the Property
Berkshire Hathaway NE Prop. License #RES.0764853 Listed on: 11/01/2011

Property Details
Home Type
- Condominium
Est. Annual Taxes
- $6,093
Year Built
- Built in 2004
HOA Fees
- $263 Monthly HOA Fees
Home Design
- Stone Siding
- Vinyl Siding
Interior Spaces
- 2,624 Sq Ft Home
- Open Floorplan
- 1 Fireplace
- Attic or Crawl Hatchway Insulated
- Home Security System
Kitchen
- Oven or Range
- Microwave
- Dishwasher
- Disposal
Bedrooms and Bathrooms
- 3 Bedrooms
Laundry
- Dryer
- Washer
Finished Basement
- Walk-Out Basement
- Basement Fills Entire Space Under The House
Parking
- 1 Car Attached Garage
- Automatic Garage Door Opener
- Guest Parking
- Visitor Parking
Schools
- East Farms Elementary School
- Irving Robbins Middle School
- West Woods Middle School
- Farmington High School
Utilities
- Central Air
- Heating System Uses Natural Gas
- Electric Water Heater
- Cable TV Available
Community Details
Overview
- Association fees include grounds maintenance, insurance, property management, snow removal, trash pickup
- Bradford Walk Community
- Property managed by IMAGINEERS
Amenities
- Clubhouse
Recreation
- Exercise Course
Pet Policy
- Pets Allowed
Ownership History
Purchase Details
Home Financials for this Owner
Home Financials are based on the most recent Mortgage that was taken out on this home.Purchase Details
Home Financials for this Owner
Home Financials are based on the most recent Mortgage that was taken out on this home.Purchase Details
Similar Homes in Farmington, CT
Home Values in the Area
Average Home Value in this Area
Purchase History
| Date | Type | Sale Price | Title Company |
|---|---|---|---|
| Warranty Deed | $354,950 | -- | |
| Warranty Deed | $360,000 | -- | |
| Warranty Deed | $380,530 | -- |
Mortgage History
| Date | Status | Loan Amount | Loan Type |
|---|---|---|---|
| Open | $249,620 | Balloon | |
| Closed | $249,620 | Balloon | |
| Closed | $340,572 | FHA | |
| Previous Owner | $288,000 | No Value Available | |
| Previous Owner | $375,000 | No Value Available | |
| Previous Owner | $250,000 | No Value Available |
Property History
| Date | Event | Price | Change | Sq Ft Price |
|---|---|---|---|---|
| 08/15/2025 08/15/25 | Sold | $570,000 | -5.0% | $212 / Sq Ft |
| 03/13/2025 03/13/25 | For Sale | $599,900 | +5.2% | $223 / Sq Ft |
| 03/13/2025 03/13/25 | Off Market | $570,000 | -- | -- |
| 02/08/2025 02/08/25 | Price Changed | $599,900 | -3.2% | $223 / Sq Ft |
| 01/13/2025 01/13/25 | For Sale | $619,900 | +8.8% | $230 / Sq Ft |
| 01/03/2025 01/03/25 | Off Market | $570,000 | -- | -- |
| 09/21/2024 09/21/24 | For Sale | $619,900 | +74.6% | $230 / Sq Ft |
| 04/12/2012 04/12/12 | Sold | $354,950 | -9.0% | $135 / Sq Ft |
| 03/06/2012 03/06/12 | Pending | -- | -- | -- |
| 11/01/2011 11/01/11 | For Sale | $389,900 | -- | $149 / Sq Ft |
Tax History Compared to Growth
Tax History
| Year | Tax Paid | Tax Assessment Tax Assessment Total Assessment is a certain percentage of the fair market value that is determined by local assessors to be the total taxable value of land and additions on the property. | Land | Improvement |
|---|---|---|---|---|
| 2025 | $7,159 | $268,940 | $0 | $268,940 |
| 2024 | $6,845 | $268,940 | $0 | $268,940 |
| 2023 | $6,511 | $268,940 | $0 | $268,940 |
| 2022 | $6,969 | $237,690 | $0 | $237,690 |
| 2021 | $6,848 | $237,690 | $0 | $237,690 |
| 2020 | $6,648 | $237,690 | $0 | $237,690 |
| 2019 | $6,648 | $237,690 | $0 | $237,690 |
| 2018 | $6,460 | $237,690 | $0 | $237,690 |
| 2017 | $6,376 | $238,990 | $0 | $238,990 |
| 2016 | $6,161 | $238,990 | $0 | $238,990 |
| 2015 | $5,977 | $238,990 | $0 | $238,990 |
| 2014 | $5,841 | $238,990 | $0 | $238,990 |
Agents Affiliated with this Home
-
Kevin Frankl

Seller's Agent in 2025
Kevin Frankl
Home Pro Real Estate
(860) 944-9914
1 in this area
16 Total Sales
-
Deepak Khatiwada

Buyer's Agent in 2025
Deepak Khatiwada
eRealty Advisors, Inc.
(860) 977-7717
4 in this area
94 Total Sales
-
Vicki Leeds

Seller's Agent in 2012
Vicki Leeds
Berkshire Hathaway Home Services
(860) 966-8788
13 in this area
27 Total Sales
Map
Source: SmartMLS
MLS Number: G607199
APN: FARM-000121-000002-005173-000021
- 45 Bradford Walk Unit 45
- 4 Ingelside Dr
- 198 Brittany Farms Rd Unit D
- 290 Brittany Farms Rd Unit B
- 123 Brittany Farms Rd Unit C
- 180 Brittany Farms Rd Unit D
- 33 Berkshire Dr
- 99 Brittany Farms Rd Unit E
- 154 Brittany Farms Rd Unit A
- 154 Brittany Farms Rd Unit B
- 2337 Stanley St
- 126 Belridge Rd
- 32 Leona Ln
- 135 Village Square Dr Unit 8
- 119 Country Club Rd
- 10 Garden Gate
- 2268 Stanley St
- 15 Huber St
- 191 Batterson Dr
- 80 Nachilly Dr
