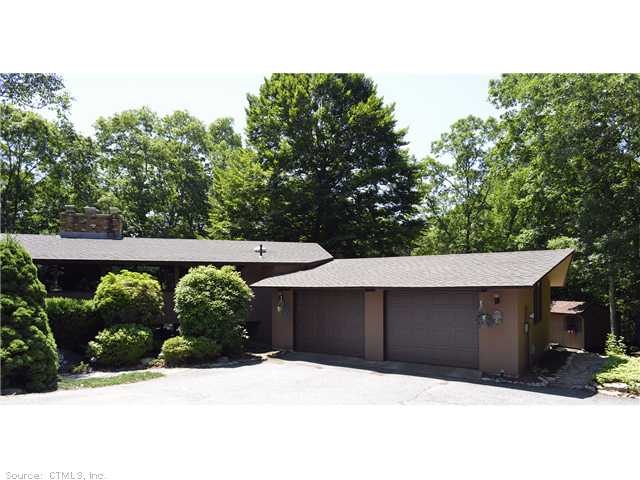
21 Brentford Berwick Ledyard, CT 06339
Highlights
- 10.72 Acre Lot
- Contemporary Architecture
- 2 Fireplaces
- Open Floorplan
- Attic
- Wrap Around Balcony
About This Home
As of November 2021"Acorn deck" home in a park-like setting. Open floor plan w/approx. 3,000Sf including fully finished walk-out lower level. Beautiful gardens--a bird-watcher's paradise! Enjoy it all from the wrap-around pau lope deck!
Last Agent to Sell the Property
Melanie Tary
Village & Shoreline Properties License #REB.0789991 Listed on: 06/24/2013
Last Buyer's Agent
Melanie Tary
Village & Shoreline Properties License #REB.0789991 Listed on: 06/24/2013
Home Details
Home Type
- Single Family
Est. Annual Taxes
- $6,999
Year Built
- Built in 1979
Lot Details
- 10.72 Acre Lot
- Cul-De-Sac
- Kennel
- Level Lot
- Open Lot
- Many Trees
- Garden
HOA Fees
- $2 Monthly HOA Fees
Home Design
- Contemporary Architecture
- Split Level Home
- Wood Siding
Interior Spaces
- 1,764 Sq Ft Home
- Open Floorplan
- 2 Fireplaces
- Thermal Windows
- Attic or Crawl Hatchway Insulated
Kitchen
- Oven or Range
- Range Hood
- Dishwasher
Bedrooms and Bathrooms
- 4 Bedrooms
Laundry
- Dryer
- Washer
Finished Basement
- Walk-Out Basement
- Basement Fills Entire Space Under The House
- Crawl Space
Parking
- 2 Car Attached Garage
- Automatic Garage Door Opener
- Driveway
Outdoor Features
- Wrap Around Balcony
- Outdoor Storage
Schools
- Pboe Elementary School
- Ledyard High School
Utilities
- Central Air
- Baseboard Heating
- Heating System Uses Oil
- Heating System Uses Oil Above Ground
- Private Company Owned Well
- Oil Water Heater
- Cable TV Available
Ownership History
Purchase Details
Home Financials for this Owner
Home Financials are based on the most recent Mortgage that was taken out on this home.Purchase Details
Home Financials for this Owner
Home Financials are based on the most recent Mortgage that was taken out on this home.Purchase Details
Home Financials for this Owner
Home Financials are based on the most recent Mortgage that was taken out on this home.Purchase Details
Similar Homes in the area
Home Values in the Area
Average Home Value in this Area
Purchase History
| Date | Type | Sale Price | Title Company |
|---|---|---|---|
| Warranty Deed | $591,000 | None Available | |
| Quit Claim Deed | -- | None Available | |
| Warranty Deed | $340,000 | -- | |
| Warranty Deed | $240,000 | -- |
Mortgage History
| Date | Status | Loan Amount | Loan Type |
|---|---|---|---|
| Open | $440,000 | Purchase Money Mortgage | |
| Previous Owner | $272,000 | New Conventional | |
| Previous Owner | $240,000 | No Value Available | |
| Previous Owner | $235,242 | Stand Alone Refi Refinance Of Original Loan | |
| Previous Owner | $340,000 | No Value Available |
Property History
| Date | Event | Price | Change | Sq Ft Price |
|---|---|---|---|---|
| 11/23/2021 11/23/21 | Sold | $591,000 | +20.6% | $199 / Sq Ft |
| 10/12/2021 10/12/21 | Pending | -- | -- | -- |
| 10/08/2021 10/08/21 | For Sale | $489,900 | +44.1% | $165 / Sq Ft |
| 12/20/2013 12/20/13 | Sold | $340,000 | -7.6% | $193 / Sq Ft |
| 11/17/2013 11/17/13 | Pending | -- | -- | -- |
| 06/24/2013 06/24/13 | For Sale | $368,000 | -- | $209 / Sq Ft |
Tax History Compared to Growth
Tax History
| Year | Tax Paid | Tax Assessment Tax Assessment Total Assessment is a certain percentage of the fair market value that is determined by local assessors to be the total taxable value of land and additions on the property. | Land | Improvement |
|---|---|---|---|---|
| 2025 | $10,313 | $277,690 | $91,140 | $186,550 |
| 2024 | $9,834 | $279,300 | $91,140 | $188,160 |
| 2023 | $9,212 | $266,560 | $91,140 | $175,420 |
| 2022 | $9,015 | $266,560 | $91,140 | $175,420 |
| 2021 | $8,956 | $266,560 | $91,140 | $175,420 |
| 2020 | $8,553 | $244,580 | $102,970 | $141,610 |
| 2019 | $8,575 | $244,580 | $102,970 | $141,610 |
| 2018 | $8,387 | $244,580 | $102,970 | $141,610 |
| 2017 | $7,959 | $244,580 | $102,970 | $141,610 |
| 2016 | $7,802 | $244,580 | $102,970 | $141,610 |
| 2015 | $7,435 | $244,580 | $102,970 | $141,610 |
| 2014 | $7,422 | $248,220 | $102,970 | $145,250 |
Agents Affiliated with this Home
-

Seller's Agent in 2021
Lu-Ann Perkins
RE/MAX
(860) 625-1354
21 in this area
142 Total Sales
-

Buyer's Agent in 2021
Janet Cronin-Rumanoff
William Pitt
(203) 687-5271
1 in this area
41 Total Sales
-
M
Seller's Agent in 2013
Melanie Tary
Village & Shoreline Properties
Map
Source: SmartMLS
MLS Number: E267899
APN: LEDY-000130-000320-000021
- 332 Shewville Rd
- 11 Marjorie St
- 45 Fox Run Ln
- 75 Heather Glen Ln
- 332 Colonel Ledyard Hwy
- 173 Lambtown Rd
- 187 Whitehall Ave
- 180 Gallup Hill Rd
- 96 Dogwood Ln
- 69 Wolf Neck Rd
- 2 Autumn Way
- 25 Quakertown Meadow
- 451 Cow Hill Rd
- 35 Wolf Neck Rd
- 1335 Pequot Trail
- 148 Gallup Hill Rd
- 55 Wolf Neck Rd
- 41 Wolf Neck Rd
- 254 Haley Rd
- 104 Quaker Farm Rd
