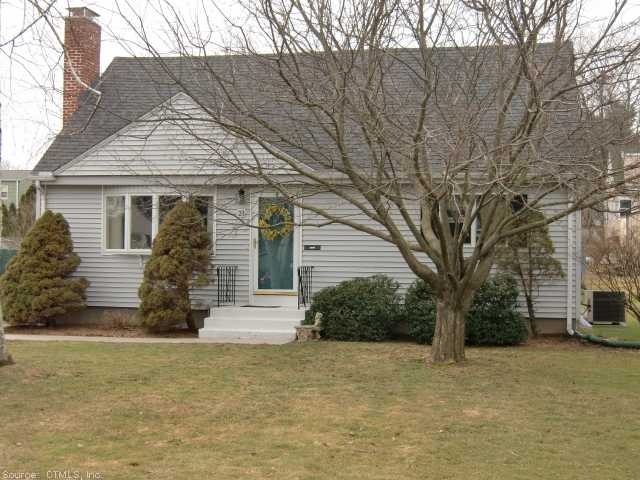
21 Brian Rd West Hartford, CT 06110
Highlights
- Open Floorplan
- Cape Cod Architecture
- Attic
- Wolcott School Rated A-
- Deck
- 1 Fireplace
About This Home
As of June 2017Beautiful cape cod home on a quiet street! Nicely remodeled kitchen with quartz counters, travertine tile and cold steel appliances. Updated bathrooms, hdwd throughout. New roof and newer mechanicals. Oversized garage, central air. Dont pass this one by!
Last Agent to Sell the Property
Janice Carter Hall
Coldwell Banker Realty License #RES.0761808 Listed on: 03/18/2013
Home Details
Home Type
- Single Family
Est. Annual Taxes
- $5,536
Year Built
- Built in 1952
Lot Details
- 7,405 Sq Ft Lot
- Level Lot
- Open Lot
Home Design
- Cape Cod Architecture
- Vinyl Siding
Interior Spaces
- 1,656 Sq Ft Home
- Open Floorplan
- 1 Fireplace
- Thermal Windows
- Unfinished Basement
- Basement Fills Entire Space Under The House
- Storage In Attic
Kitchen
- Oven or Range
- Microwave
- Dishwasher
- Disposal
Bedrooms and Bathrooms
- 4 Bedrooms
Parking
- 1 Car Detached Garage
- Parking Deck
- Automatic Garage Door Opener
- Driveway
Outdoor Features
- Deck
- Outdoor Grill
Location
- Property is near a bus stop
Schools
- Wolcott Elementary School
- Sedgwick Middle School
- Conard High School
Utilities
- Central Air
- Baseboard Heating
- Heating System Uses Natural Gas
- Cable TV Available
Ownership History
Purchase Details
Home Financials for this Owner
Home Financials are based on the most recent Mortgage that was taken out on this home.Purchase Details
Home Financials for this Owner
Home Financials are based on the most recent Mortgage that was taken out on this home.Purchase Details
Home Financials for this Owner
Home Financials are based on the most recent Mortgage that was taken out on this home.Similar Homes in West Hartford, CT
Home Values in the Area
Average Home Value in this Area
Purchase History
| Date | Type | Sale Price | Title Company |
|---|---|---|---|
| Warranty Deed | $260,000 | -- | |
| Warranty Deed | $242,000 | -- | |
| Warranty Deed | $210,000 | -- |
Mortgage History
| Date | Status | Loan Amount | Loan Type |
|---|---|---|---|
| Open | $35,000 | Stand Alone Refi Refinance Of Original Loan | |
| Open | $206,000 | Balloon | |
| Closed | $208,000 | Purchase Money Mortgage | |
| Previous Owner | $229,900 | No Value Available | |
| Previous Owner | $199,500 | No Value Available |
Property History
| Date | Event | Price | Change | Sq Ft Price |
|---|---|---|---|---|
| 06/15/2017 06/15/17 | Sold | $256,000 | +0.4% | $155 / Sq Ft |
| 04/20/2017 04/20/17 | Pending | -- | -- | -- |
| 04/14/2017 04/14/17 | For Sale | $255,000 | +5.4% | $154 / Sq Ft |
| 05/10/2013 05/10/13 | Sold | $242,000 | +3.0% | $146 / Sq Ft |
| 03/22/2013 03/22/13 | Pending | -- | -- | -- |
| 03/18/2013 03/18/13 | For Sale | $234,900 | -- | $142 / Sq Ft |
Tax History Compared to Growth
Tax History
| Year | Tax Paid | Tax Assessment Tax Assessment Total Assessment is a certain percentage of the fair market value that is determined by local assessors to be the total taxable value of land and additions on the property. | Land | Improvement |
|---|---|---|---|---|
| 2025 | $8,344 | $186,340 | $55,230 | $131,110 |
| 2024 | $7,891 | $186,340 | $55,230 | $131,110 |
| 2023 | $7,625 | $186,340 | $55,230 | $131,110 |
| 2022 | $7,580 | $186,340 | $55,230 | $131,110 |
| 2021 | $6,895 | $162,540 | $53,130 | $109,410 |
| 2020 | $6,194 | $148,190 | $44,730 | $103,460 |
| 2019 | $6,194 | $148,190 | $44,730 | $103,460 |
| 2018 | $6,076 | $148,190 | $44,730 | $103,460 |
| 2017 | $6,122 | $149,170 | $44,730 | $104,440 |
| 2016 | $6,286 | $159,110 | $52,010 | $107,100 |
| 2015 | $6,096 | $159,110 | $52,010 | $107,100 |
| 2014 | $5,946 | $159,110 | $52,010 | $107,100 |
Agents Affiliated with this Home
-
Bonnie Collins

Seller's Agent in 2017
Bonnie Collins
William Raveis Real Estate
(860) 558-5470
59 in this area
141 Total Sales
-
Matthew Miale

Buyer's Agent in 2017
Matthew Miale
KW Legacy Partners
(860) 416-1815
174 in this area
1,092 Total Sales
-
J
Seller's Agent in 2013
Janice Carter Hall
Coldwell Banker Realty
Map
Source: SmartMLS
MLS Number: G645410
APN: WHAR-000016F-000641-000021
- 103 Randal Ave
- 334 Newington Rd
- 34 Federal St
- 493 S Main St
- 32 Cherry Hill Dr
- 305 Hampton Ct
- 18 Federal St
- 71 Princeton St
- 126 Cherry Hill Dr
- 1293 New Britain Ave
- 8 Danforth Ln Unit 8
- 39 Cortland St
- 64 Red Top Dr
- 67 Mayflower St
- 90 Park Place Cir Unit 90
- 16 School House Dr
- 98 Moylan Ct
- 53 Groveland Terrace
- 21 Echo Ln
- 44 Rosemary Ln Unit 44
